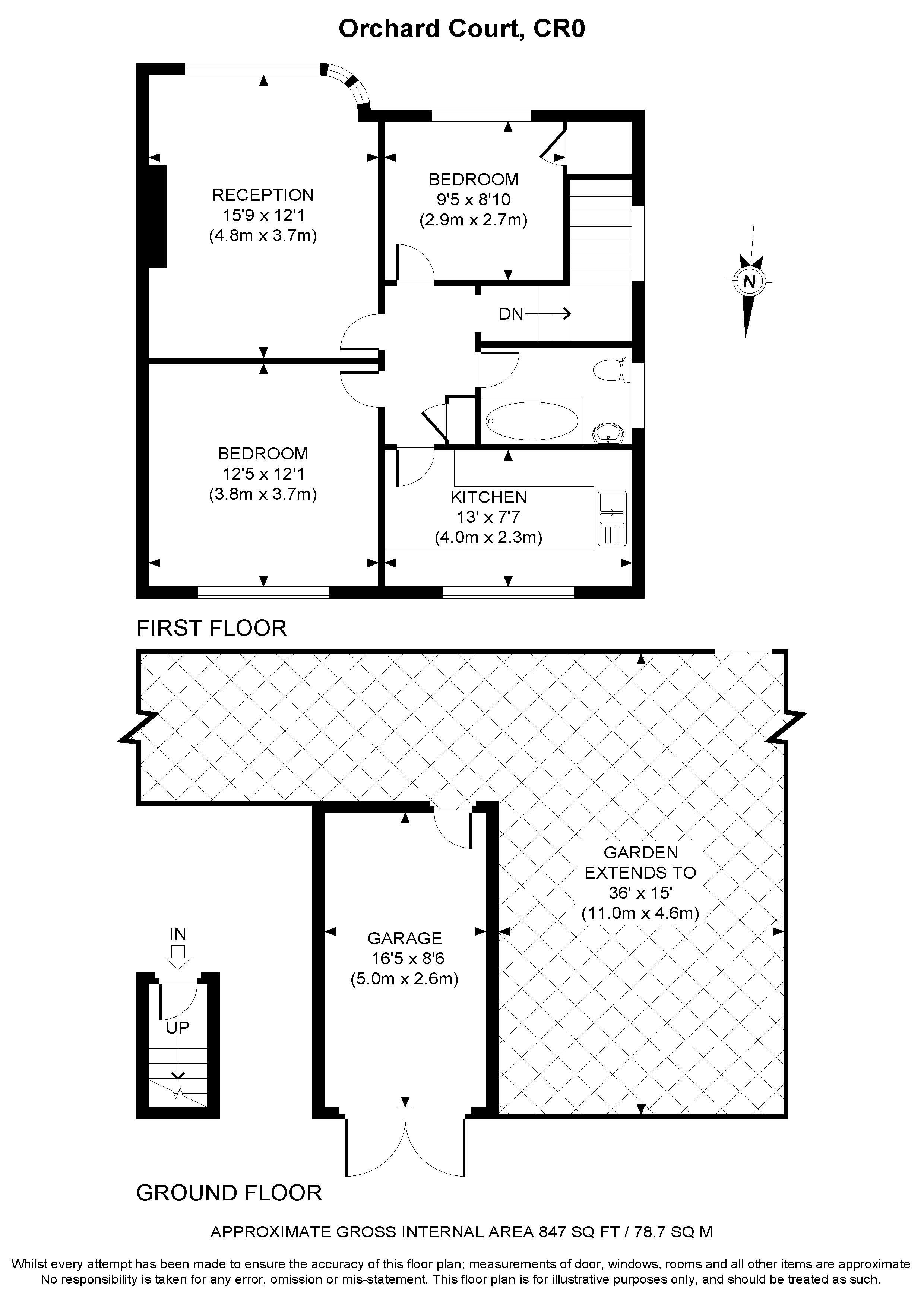Maisonette for sale in Croydon CR0, 2 Bedroom
Quick Summary
- Property Type:
- Maisonette
- Status:
- For sale
- Price
- £ 329,950
- Beds:
- 2
- Baths:
- 1
- Recepts:
- 1
- County
- London
- Town
- Croydon
- Outcode
- CR0
- Location
- Wickham Road, Croydon CR0
- Marketed By:
- Choices - Croydon
- Posted
- 2019-01-15
- CR0 Rating:
- More Info?
- Please contact Choices - Croydon on 020 3478 3473 or Request Details
Property Description
Prime location - Choices are pleased to present to the market this modern throughout two bedroom purpose built maisonette comprising; Ground floor entrance with stairs leading up to hallway, spacious reception room, kitchen, two good sized double bedrooms and a very well presented bathroom. Externally, there are well maintained gardens to the front and rear and a single garage providing off street parking. The property is situated in a prime location on the Shirley/West Wickham borders just a short walk to West Wickham train station providing excellent transport links and West Wickham High Street with access to a great selection of local shops, restaurants and amenities. A number of schools are accessible within the area and the property is located in the catchment area for Langley Park schools making this perfect for those looking for a family home. The property has been well looked after throughout and is an opportunity not to be missed, so call today to arrange an appointment to view. EPC Rating D.
*Modern maisonette
*Spacious reception room
*Two good sized double bedrooms
*Front and rear gardens
*Garage
*Catchment area for Langley Park Schools
*0.7 miles to West Wickham train station
*Short walk to West Wickham High Streetl
*Buyers Commission May Be Required
Entrance
Stairs rising up to;
Hallway
Double glazed door to front. Double glazed window to side. Storage cupboard. Loft access; hatch, pull down ladder, fully boarded. Doors to;
Reception Room (15' 9'' x 12' 1'' (4.80m x 3.68m))
Double glazed bay window to front. Radiator. Picture rail. Coving.
Kitchen (13' 0'' x 7' 7'' (3.96m x 2.31m))
Double glazed dual aspect windows to side and rear. Fitted with a range of wall and base level units with complementary work surfaces over. Breakfast bar. Stainless steel sink/drainer unit. Built in electric oven and gas hob. Extractor hood. Space for fridge/freezer and washing machine. Part tiled walls. Radiator. Wood laminate flooring.
Bedroom One (12' 5'' x 12' 1'' (3.78m x 3.68m))
Double glazed window to rear. Radiator. Picture rail. Coving.
Bedroom Two (9' 5'' x 8' 10'' (2.87m x 2.69m))
Double glazed window to front. Radiator. Cupboard. Picture rail. Coving.
Bathroom
Double glazed window to side. Heated towel rail. Fitted with a white suite comprising; Panel enclosed bath with shower over, pedestal wash basin and low level WC. Extractor fan. Fully tiled walls.
Front Garden
Mature shrubs/flower borders. Enclosed by brick wall.
Rear Garden (Extends to 36' 0'' x 15' 0'' (10.96m x 4.57m))
Mainly laid to lawn. Flower/shrub borders. Outside tap to side of house. Enclosed by fencing.
Garage (16' 5'' x 8' 6'' (5.00m x 2.59m))
French doors. Side door to garden. Power and light.
Buyers Commission May Be Required*
*Full details available upon request.
Tenure (Leasehold)
Term: 140 years from 1 January 2000
Property Location
Marketed by Choices - Croydon
Disclaimer Property descriptions and related information displayed on this page are marketing materials provided by Choices - Croydon. estateagents365.uk does not warrant or accept any responsibility for the accuracy or completeness of the property descriptions or related information provided here and they do not constitute property particulars. Please contact Choices - Croydon for full details and further information.


