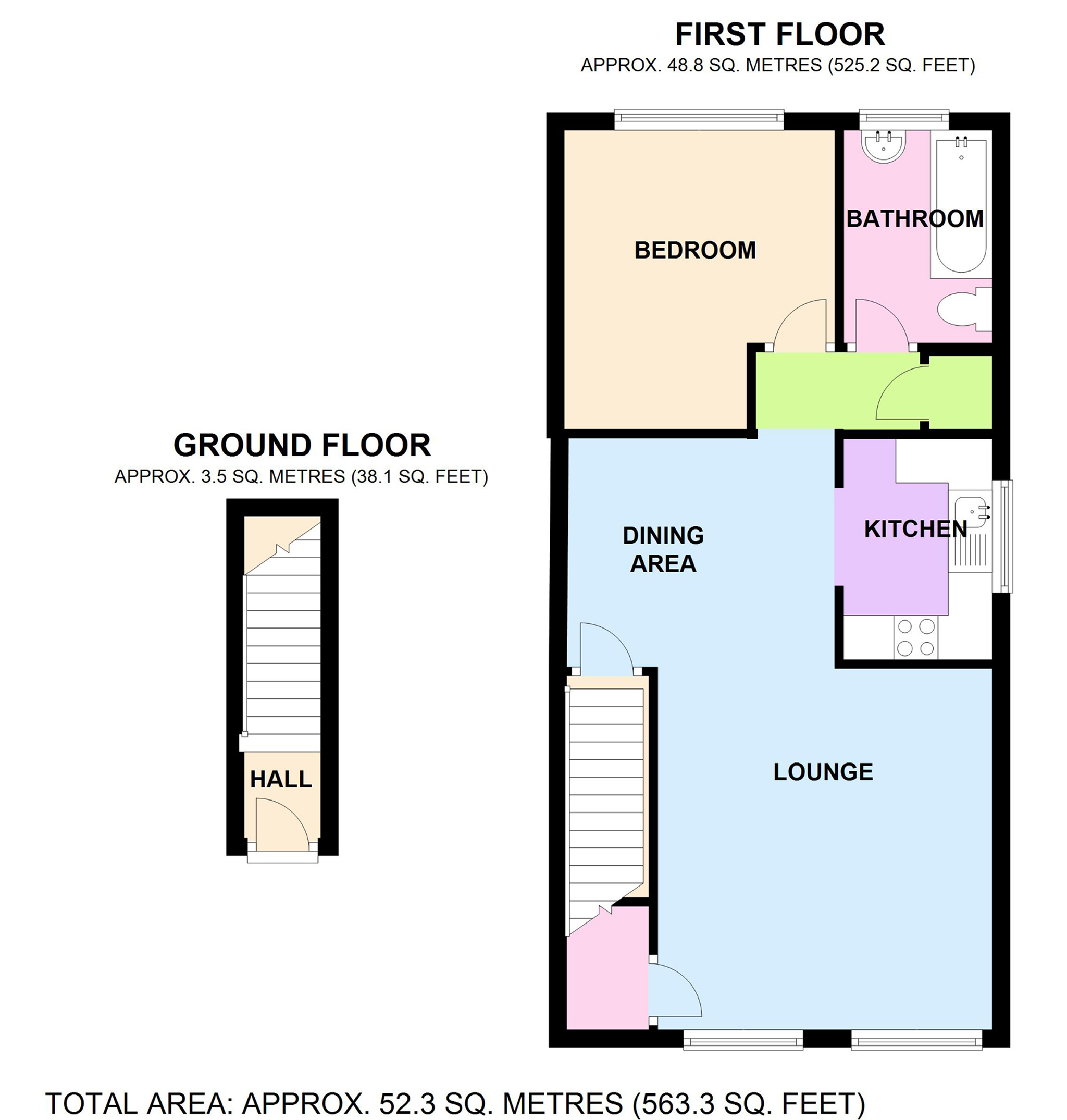Maisonette for sale in Croydon CR0, 1 Bedroom
Quick Summary
- Property Type:
- Maisonette
- Status:
- For sale
- Price
- £ 255,000
- Beds:
- 1
- Baths:
- 1
- Recepts:
- 1
- County
- London
- Town
- Croydon
- Outcode
- CR0
- Location
- Davies Close, London, London CR0
- Marketed By:
- House Network
- Posted
- 2024-04-09
- CR0 Rating:
- More Info?
- Please contact House Network on 01245 409116 or Request Details
Property Description
Overview
House Network Ltd is pleased to offer this very well presented one bedroom maisonette situated in a highly sought after location in Croydon.
This well maintained first floor property offers bright and spacious accommodation throughout briefly comprising private ground floor entrance, large lounge with dining area, separate modern fitted kitchen, double bedroom and a family bathroom.
Additional features include central heating, double glazing, ample storage with access to loft space, allocated parking, share of freehold and a private rear garden.
The property is situated in a convenient and popular cul-de-sac setting providing easy access to excellent transport links at Blackhorse Lane tram stop along with East Croydon station offering a fast and frequent service into London Victoria. Local shops, restaurants and highly regarded schools are also close by.
Internal viewings are highly recommended to appreciate the accommodation on offer.
The property measures approx 52.3sqm
Viewings via House Network Ltd
.
Hall
uPVC double glazed entrance door, carpeted stairs to first floor, vinyl flooring.
Lounge 22'0 x 12'5 (6.70m x 3.79m)
Two double glazed windows to front, two radiators, laminate flooring, door to storage cupboard.
Dining Area
Radiator, laminate flooring, open to lounge.
Kitchen 8'2 x 5'7 (2.49m x 1.69m)
Fitted with a matching range of base and eye level units with worktop space over, stainless steel sink unit with mixer tap with tiled splashbacks, plumbing for washing machine, space for fridge/freezer and cooker, double glazed window to side, vinyl flooring.
Bathroom
Fitted with three piece suite comprising deep panelled bath with hand shower attachment and folding glass screen, pedestal wash hand basin and close coupled WC, tiled splashbacks, heated towel rail, opaque double glazed window to rear, vinyl flooring.
Bedroom 11'1 x 9'9 (3.39m x 2.98m)
Double glazed window to rear, radiator, laminate flooring.
Outside
Paved and low maintenance private rear garden.
Property Location
Marketed by House Network
Disclaimer Property descriptions and related information displayed on this page are marketing materials provided by House Network. estateagents365.uk does not warrant or accept any responsibility for the accuracy or completeness of the property descriptions or related information provided here and they do not constitute property particulars. Please contact House Network for full details and further information.


