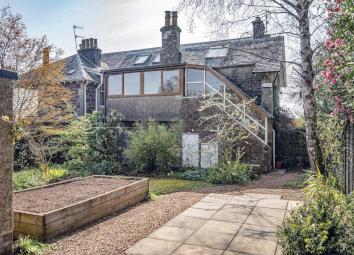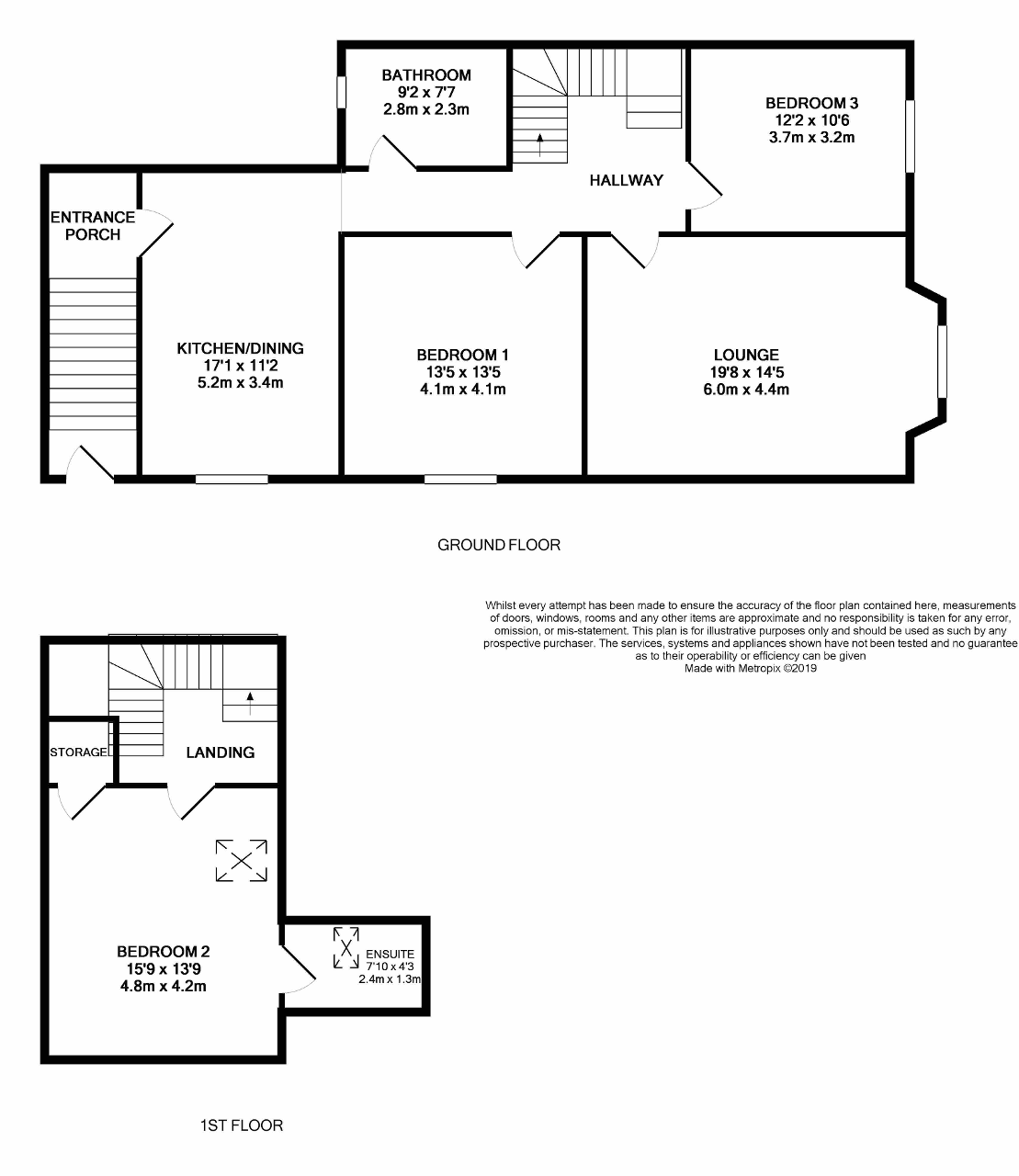Maisonette for sale in Crieff PH7, 3 Bedroom
Quick Summary
- Property Type:
- Maisonette
- Status:
- For sale
- Price
- £ 255,000
- Beds:
- 3
- County
- Perth & Kinross
- Town
- Crieff
- Outcode
- PH7
- Location
- Rectory Road, Crieff, Scotland PH7
- Marketed By:
- Halliday Homes
- Posted
- 2024-03-31
- PH7 Rating:
- More Info?
- Please contact Halliday Homes on 01786 392789 or Request Details
Property Description
A beautiful double upper conversion enjoying a fine and enviable setting in the sought after location of Crieff. The property, dating back to circa 1880, offers neutral decor, spacious accommodation and a plethora of period features throughout whilst also benefiting from modern day living as early viewing will confirm.
The internal accommodation comprises: Entrance porch leading to dining kitchen, hallway through to a magnificent bay-windowed lounge, two double bedrooms and family bathroom. The second floor, accessed via a carpeted staircase has a further double bedroom and a WC. Solid oak doors throughout. Warmth is provided by gas central heating, multi fuel stove in the lounge and double glazing throughout.
Externally to the rear there is a private garden bound by fencing providing privacy, mature shrubs and trees including apple and plum trees and a selection of fruit bushes. Area of lawn, raised vegetable patch, two useful brick storage sheds - one with light and power. There is also a detached double garage with light and power and driveway for ample parking to the front of the garage.
Sherwood is located a short walk from the attractive and bustling town centre of Crieff which is a traditional Scottish market town set amidst Perthshire"s stunning scenery. The attractive and bustling town centre supports a wide range of family-run businesses offering the best of food and drink, clothing, gifts, crafts and arts. Over the past years Crieff has built a reputation for fine food with an amazing choice of cafés, coffee shops, restaurants for fine or casual dining.A popular destination for tourists, Crieff"s attractions include the Caithness Glass Visitor Centre and The Famous Grouse Experience at Glenturret Distillery. Local schooling available at primary and secondary and also independent schooling available at Morrison"s Academy and Ardvreck.
EPC Rating D64
Council Tax Band D
Ground Floor
Hallway
Welcoming hallway giving access to all rooms on the first floor. Carpeted flooring, deep skirtings, radiator and storage cupboard with hanging space. Carpeted flooring, BT point and stairs to upper level.
First Floor
Porch
Entered via enclosed external staircase, double glazed door, tiled flooring and windows allowing lots of natural light.
Dining Kitchen
17' 0'' x 11' 1'' (5.2m x 3.4m) Accessed from the porch is a fabulous sociable dining kitchen with exposed roof trusses, three skylight windows and a further window with window seat overlooking the side of the property. Exhibiting an array of wall and base units, solid oak work surface, breakfast bar and one and a half bowl Belfast sink with mixer tap. Quality integrated appliances to include: Five ring gas hob with glass splash back, extractor fan, double oven, dishwasher and washing machine. Plumbing and space for freestanding fridge freezer, radiator, BT point and wood laminate click flooring. Cupboard housing the combi boiler and a spacious dining area completes the room.
Lounge:
19' 8'' x 14' 5'' (6m x 4.4m) Superb front facing room with large bay window arrangement and further window to the side. Feature multifuel stove set in an inglenook fireplace and sitting on a slate hearth. Carpeted flooring, cornicing, TV points and radiator.
Bedroom 1
13' 5'' x 13' 5'' (4.1m x 4.1m) Generously proportioned double bedroom with side facing window. Fitted wardrobes and carpeted flooring.
Bedroom 3
12' 1'' x 10' 5'' (3.7m x 3.2m) Further double bedroom, fitted wardrobes, carpeted flooring and radiator.
Bathroom
9' 2'' x 7' 6'' (2.8m x 2.3m) White three piece bathroom suite of bath with hand held shower attachment and electric shower over, wash hand basin and WC. Heated towel rail/radiator, storage cupboard, window, tiled flooring and part tiled walls.
Second Floor
Upper landing
Staircase leading to bright upper landing which gives access to a bedroom and WC. Carpeted flooring, two skylight windows and radiator.
Bedroom 2
15' 8'' x 13' 8'' (4.8m x 4.2m) Good sized double bedroom with eaves storage, skylight window with fabulous views, radiator and carpeted flooring.
WC
Contemporary white suite of WC and wash hand basin. Heated towel rail, vinyl flooring and skylight window.
Property Location
Marketed by Halliday Homes
Disclaimer Property descriptions and related information displayed on this page are marketing materials provided by Halliday Homes. estateagents365.uk does not warrant or accept any responsibility for the accuracy or completeness of the property descriptions or related information provided here and they do not constitute property particulars. Please contact Halliday Homes for full details and further information.


