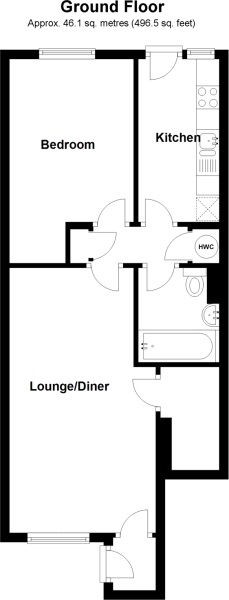Maisonette for sale in Crawley RH10, 1 Bedroom
Quick Summary
- Property Type:
- Maisonette
- Status:
- For sale
- Price
- £ 200,000
- Beds:
- 1
- Baths:
- 1
- Recepts:
- 1
- County
- West Sussex
- Town
- Crawley
- Outcode
- RH10
- Location
- Bolton Road, Maidenbower, Crawley, West Sussex. RH10
- Marketed By:
- Zoom 995
- Posted
- 2024-04-28
- RH10 Rating:
- More Info?
- Please contact Zoom 995 on 01293 850036 or Request Details
Property Description
Zoom995 are delighted to offer to the market this superb one bedroom ground floor maisonette, situated in the ever popular residential location of Maidenbower, Crawley. The property is well presented throughout and would make an ideal first time or investment purchase. Internally, the property benefits from an entrance hall, large lounge area with storage space, ideal dining area and windows to the front. The lounge leads onto an inner hallway with further storage with access to all other rooms. There is a modern kitchen, which offers space for a range of modern appliances and white goods and offer access onto the rear garden. There is also a large bedroom with views onto the rear garden and a beautiful family bathroom, the white suite bathroom benefits from both bath and shower facilities. Externally, the property benefits from a large communal rear garden laid to lawn and two allocated parking spaces to the side. Situated in the popular residential location, the property offers unrivalled access to local shops, and a range of transport links including local bus routes, and Three Bridges mainline station. Internal viewing is highly advised!
Front Garden
Path to door with lawn garden area to side.
Entrance Hall
Coat hanging space, leading to
Lounge (18' 09" x 10' 05" or 5.72m x 3.18m)
Window to front, under stairs storage cupboard, TV point, feature fire place and surround, fitted carpet, power points and heater
Inner Hallway
Laminate flooring and storage cupboard.
Kitchen (11' 09" x 5' 08" or 3.58m x 1.73m)
Window and door to rear. A range of base and wall mounted units, sink top and drainer, electric oven, electric hob and extractor fan overhead. Space for fridge freezer, and plumbing for washing machine. Part tiled walls, laminate flooring and power points.
Bedroom 1 (11' 04" x 8' 09" or 3.45m x 2.67m)
Window to rear, fitted carpet, power points and heater
Bathroom
Low level WC, wash hand basin and vanity unit. Panelled bath with mixer taps, shower overhead and vanity screen. Laminate flooring and tiled walls.
Garden
Enclosed by fences and laid to lawn
Parking
2 Allocated Parking Spaces To Side
Property Location
Marketed by Zoom 995
Disclaimer Property descriptions and related information displayed on this page are marketing materials provided by Zoom 995. estateagents365.uk does not warrant or accept any responsibility for the accuracy or completeness of the property descriptions or related information provided here and they do not constitute property particulars. Please contact Zoom 995 for full details and further information.


