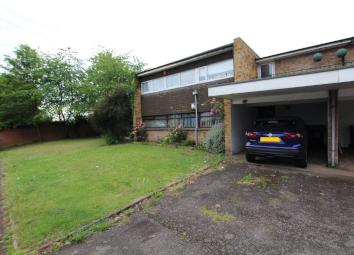Maisonette for sale in Coventry CV3, 2 Bedroom
Quick Summary
- Property Type:
- Maisonette
- Status:
- For sale
- Price
- £ 100,000
- Beds:
- 2
- Baths:
- 1
- Recepts:
- 1
- County
- West Midlands
- Town
- Coventry
- Outcode
- CV3
- Location
- Aldermoor Lane, Coventry CV3
- Marketed By:
- Up Estates, Warwickshire
- Posted
- 2024-04-26
- CV3 Rating:
- More Info?
- Please contact Up Estates, Warwickshire on 024 7662 0912 or Request Details
Property Description
General description ***cash buyers only - circa 46 year lease with small peppercorn £25.00 per annum Ground Rent*** Here is a truly unique opportunity to purchase a well maintained and proportioned ground floor maisonette just off Stoke Green on the outskirts of Coventry City Centre. Looking for an investment property? This property offers a strong rental yield potential, and is in an excellent location for buy to let. Looking for an affordable first home or downsizing? This property is all on one ground floor level but comes with its own private well proportioned rear garden and off road parking and car port - almost as good as a bungalow/house but without the hefty price tag! In brief the property comprises: Entrance Hall, Lounge/Diner, Kitchen, Conservatory, Two Bedrooms, Bathroom, multiple built in storage cupboards, private rear and side gardens and driveway parking with car port. Immediate viewing essential - this property will be very popular.
Hall 11' 3" x 3' 8" (3.45m x 1.12m) The main entrance to the property having doors leading into the store room, kitchen, lounge/diner and bedroom room.
Store room 7' 4" x 3' 8" (2.25m x 1.12m) A useful store room having a door leading into the hall.
Kitchen 8' 0" x 7' 5" (2.46m x 2.28m) Having matching wall and base mounted units with a roll top work surface over and a tiled splash back. Benefitting from an integrated electric oven and an electric hob with an extractor over. Including a 1.5 bowl sink and drainer with a mixer tap as well as an integrated washing machine and there is space for other appliances. It also has a double glazed window to the front aspect and a double glazed sliding door leading into the lounge/diner.
Lounge/diner 16' 5" x 11' 7" (5.01m x 3.55m) Max Having an electric fire with surround, an electric storage heater and a double glazed window to the front aspect.
Bedroom one 8' 5" x 11' 6" (2.58m x 3.53m) Max Having fitted wardrobes with mirrored sliding doors, a built in cupboard, an electric storage heater and a double glazed window to the rear aspect.
Inner hall Having doors leading into the shower room, bedroom two and the lounge/diner.
Shower room 5' 11" x 7' 2" (1.82m x 2.19m) A modern fully tiled shower room having a large walk in shower with glass shower screen and a shower tray, a vanity hand wash basin and a low level w/c. It also has an opaque double glazed window to the rear aspect.
Bedroom two 8' 0" x 10' 5" (2.46m x 3.20m) Having built in wardrobes, an electric storage heater and double glazed sliding doors which lead into the conservatory.
Conservatory 10' 4" x 8' 7" (3.16m x 2.64m) A conservatory having an electric storage heater, double glazed windows to the side and rear aspect as well as a double glazed door leading out into the rear garden.
Garden An enclosed private garden to the rear of the property having mature shrubbery with a patio and lawn area.
Property Location
Marketed by Up Estates, Warwickshire
Disclaimer Property descriptions and related information displayed on this page are marketing materials provided by Up Estates, Warwickshire. estateagents365.uk does not warrant or accept any responsibility for the accuracy or completeness of the property descriptions or related information provided here and they do not constitute property particulars. Please contact Up Estates, Warwickshire for full details and further information.


