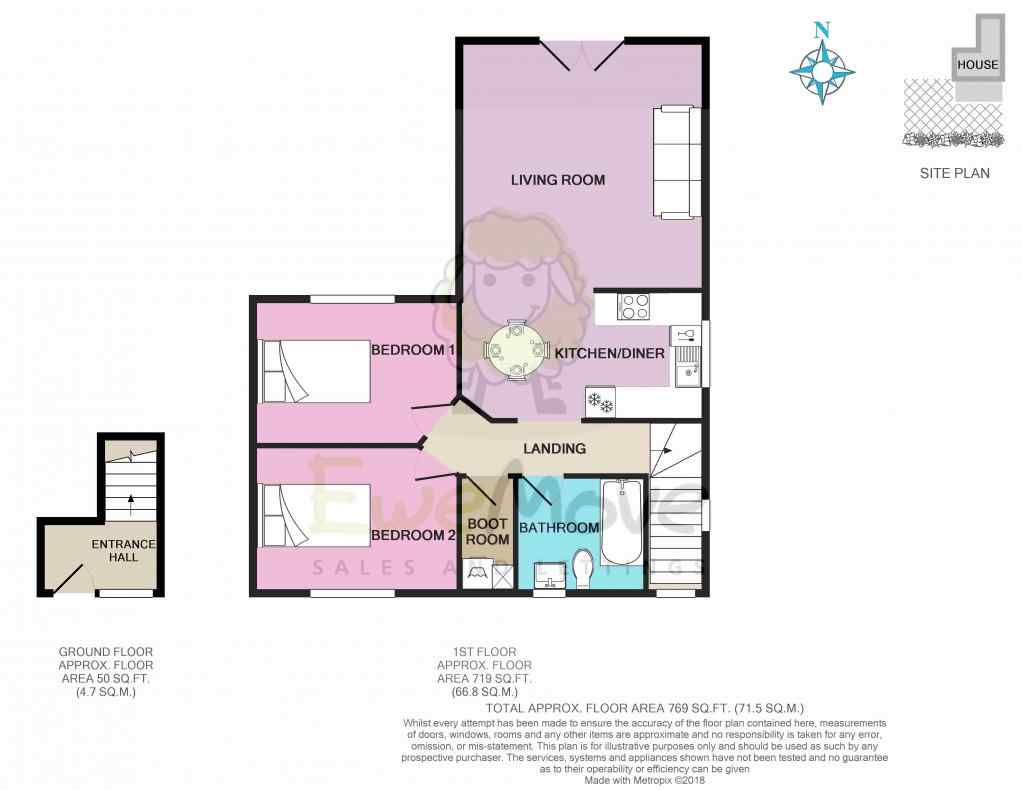Maisonette for sale in Corsham SN13, 2 Bedroom
Quick Summary
- Property Type:
- Maisonette
- Status:
- For sale
- Price
- £ 170,000
- Beds:
- 2
- Baths:
- 1
- Recepts:
- 2
- County
- Wiltshire
- Town
- Corsham
- Outcode
- SN13
- Location
- Lypiatt Road, Corsham SN13
- Marketed By:
- EweMove Sales & Lettings - Trowbridge
- Posted
- 2018-12-17
- SN13 Rating:
- More Info?
- Please contact EweMove Sales & Lettings - Trowbridge on 01225 839717 or Request Details
Property Description
Through the front Gate and into the cottage garden. Open the front door into the spacious entrance lobby to the 1st floor apartment. The very generous and light hallway leads up to the landing and into the spacious open plan kitchen/lounge/diner. Filled with natural light from the double doors and juliet balcony with a beautiful view across open countryside and the village of Corsham. The smart kitchen diner is well equipped and feels modern and contemporary. There are 2 double bedrooms and a modern tiled bathroom. The property also benefits from a boarded attic with lighting and ladder. Parking is allocated in a private of road car park.
Corsham is something of a hidden gem in Wiltshire. On the fringe of the Cotswold's, this historic market town is surrounded by beautiful countryside and is home to a number of historic buildings, including the Almshouses and Corsham Court with its Capability Brown picture gallery. There's The Pound Arts Centre with everything from art exhibitions to stand-up comedy; a glorious selection of independent shops offering an eclectic mix of purchases from vintage and antique buys to arts and crafts and collectable comics and toys, as well as great places to eat and drink. And you can walk in the footsteps of Ross Poldark (the bbc One series was filmed here) while following the peacocks, Corsham's noisiest residents, who roam the High Street. An ideal base for exploring the surrounding area, including Lacock and Caste Combe and Bath 20 mins drive away, Corsham is just a few miles from Chippenham main line railway station with links to London or Cardiff or Junction 17 on the M4.
This home includes:
- Entrance Hall
2.2m x 1.3m (2.8 sqm) - 7' 2" x 4' 3" (30 sqft)
The ground floor entrance hall with solid wood door and plenty of light. Radiator. Tiled Floor. - Landing
The landing has plenty of light from the double aspect windows and has a spacious feel. - Bathroom
2.4m x 1.6m (3.8 sqm) - 7' 10" x 5' 2" (41 sqft)
The tiled bathroom with white bath and in bath shower with curved screen and bath. WC and Wash basin. Radiator towel rail and tiled floor. Recessed spots. Window to the front. - Open Plan Dining / Kitchen
4.59m x 2.4m (11 sqm) - 15' 1" x 7' 10" (118 sqft)
The open plan kitchen diner provides plenty of space for a dining table on the laminate flooring. The kitchen is finished to a good standard with gas hob electric oven and integral fridge freezer. Window to the side. Dishwasher included. - Open Plan Living Dining Room
4.59m x 3.4m (15.6 sqm) - 15' 1" x 11' 1" (168 sqft)
The open plan living room which opens onto the dining area is flooded with sunlight from the double doors and juliet balcony which provided a lovely view of open fields. - Bedroom (Double)
3.8m x 2.7m (10.2 sqm) - 12' 5" x 8' 10" (110 sqft)
A good sized double bedroom with large window to the rear of the property. - Bedroom (Double)
3.8m x 2.7m (10.2 sqm) - 12' 5" x 8' 10" (110 sqft)
A good sized double bedroom with large window to the front of the property. - Garden
The apartment benefits from an outside space at the front of the property. Ideal for summer barbeques. - Parking
The parking is allocated in the car park for 1 car there is plenty of other parking which is easy to find in this semi rural location. - Boot Room
1.1m x 1.8m (1.9 sqm) - 3' 7" x 5' 10" (21 sqft)
The boot room houses the boiler and a washer dryer which is also included in the sale, the space makes for excellent storage.
Please note, all dimensions are approximate / maximums and should not be relied upon for the purposes of floor coverings.
Additional Information:
- Juliette Balcony with Views of Open Countryside
- Washer Dryer and Dishwasher Included
- Integral Fridge Freezer
- Parking allocated in Private car park
- Gas Central Heating and Hob
Marketed by EweMove Sales & Lettings (Trowbridge) - Property Reference 20460
Property Location
Marketed by EweMove Sales & Lettings - Trowbridge
Disclaimer Property descriptions and related information displayed on this page are marketing materials provided by EweMove Sales & Lettings - Trowbridge. estateagents365.uk does not warrant or accept any responsibility for the accuracy or completeness of the property descriptions or related information provided here and they do not constitute property particulars. Please contact EweMove Sales & Lettings - Trowbridge for full details and further information.


