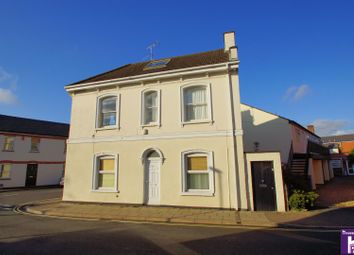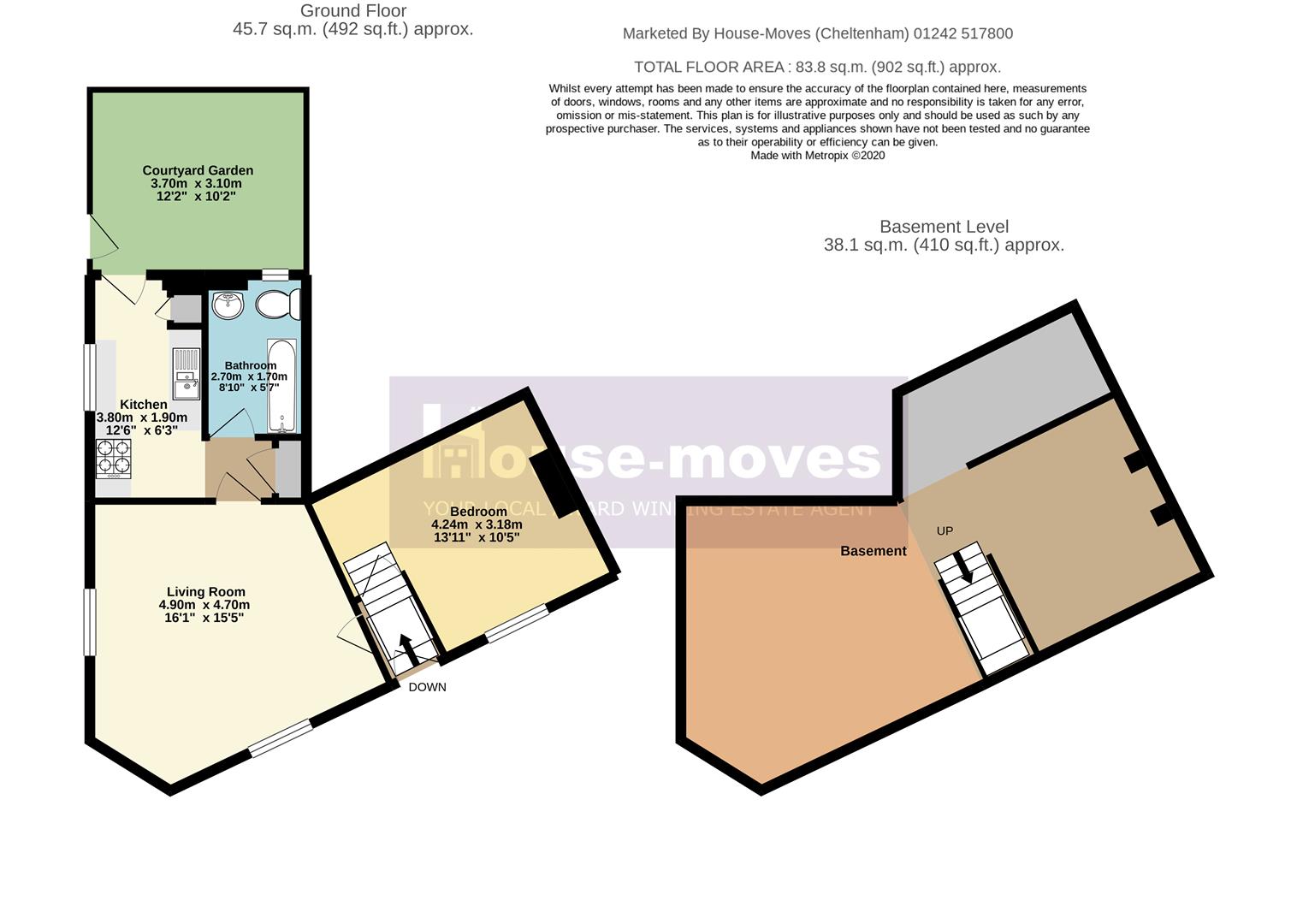Maisonette for sale in Cheltenham GL50, 1 Bedroom
Quick Summary
- Property Type:
- Maisonette
- Status:
- For sale
- Price
- £ 135,000
- Beds:
- 1
- Baths:
- 1
- Recepts:
- 1
- County
- Gloucestershire
- Town
- Cheltenham
- Outcode
- GL50
- Location
- New Street, Cheltenham GL50
- Marketed By:
- House-Moves Ltd
- Posted
- 2024-03-31
- GL50 Rating:
- More Info?
- Please contact House-Moves Ltd on 01242 279082 or Request Details
Property Description
** video tour available ** Motivated Vendor - Priced to Sell ** Town Centre location. This one bedroom ground floor apartment comes to the market with its own private courtyard garden and permit parking. The property is situated in a very convenient location a stone's throw from The Brewery Quarter and Cheltenham High Street.
We believe this property will be of particular interest for first time buyers or investors. There is a long 2000 year lease from 1980 and no onward chain making this a perfect purchase.
The accommodation on offer is spacious, light and airy with all of the ceilings being high. The bedroom is a generous size with ample storage space. The kitchen offers a breakfast bar and has direct access into the private walled courtyard garden which can accommodate seating comfortably. The bathroom is also a really good size and has a white suite with a shower over the bath. The lounge is the heart of the home being very spacious and bright. There are multiple uses for the basement area if you are looking to create a further room.
** viewings come highly recommended **
Entrance
UPVC door into hallway. Lift up hatch access and stairs into basement. Doors to lounge and bedroom.
Basement
Very sizeable basement with power and lighting, can be used for storage as it is currently but with some imagination can be used as craft/hobby/games room, fantastic project opportunity.
Bedroom (4.24m x 3.18m (13'10" x 10'5"))
UPVC window to front, radiator, picture rails, power points.
Lounge (4.90m x 4.70m (16'0" x 15'5"))
UPVC windows to two aspects, radiator, power points, door through to kitchen and bathroom.
Kitchen (3.80m x 1.90m (12'5" x 6'2"))
UPVC window, modern white kitchen with a range of wall and base units, worktop space providing a breakfast bar, built in oven, hob and extractor fan, stainless steel sink with mixer tap and drainer unit, space for fridge/freezer and washing machine, wall mounted combination boiler, UPVC door leading to courtyard garden.
Garden (3.70m x 3.10m (12'1" x 10'2"))
Private walled courtyard area with access from the kitchen, also access/entry through the wooden side gate. Area is currently gravelled.
Bathroom (2.70m x 1.70m (8'10" x 5'6"))
UPVC opaque window, white suite, low level WC, bath with Triton shower and glass screen, wash basin, part tiled walls, extractor fan.
Property Location
Marketed by House-Moves Ltd
Disclaimer Property descriptions and related information displayed on this page are marketing materials provided by House-Moves Ltd. estateagents365.uk does not warrant or accept any responsibility for the accuracy or completeness of the property descriptions or related information provided here and they do not constitute property particulars. Please contact House-Moves Ltd for full details and further information.


