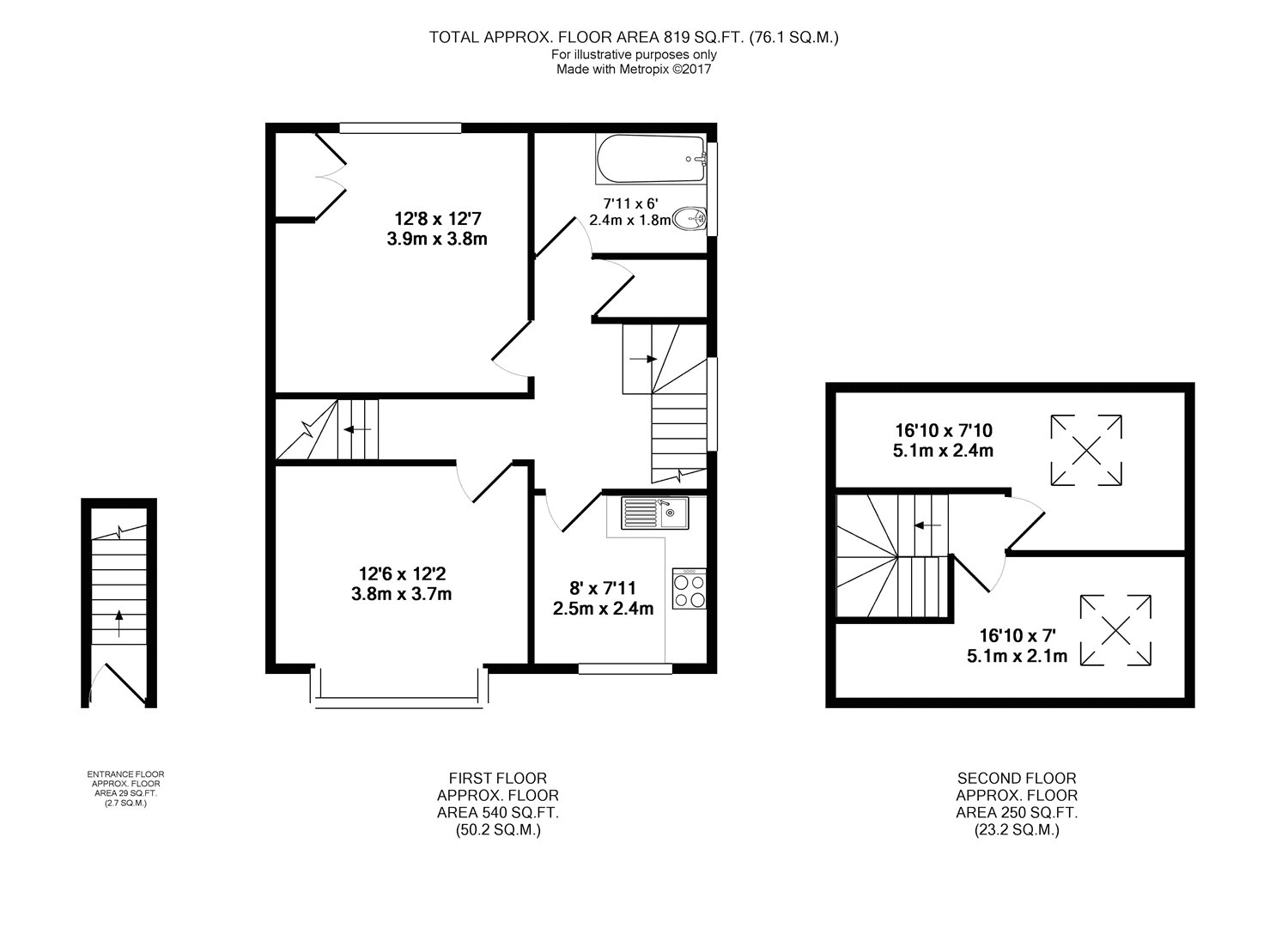Maisonette for sale in Bristol BS9, 3 Bedroom
Quick Summary
- Property Type:
- Maisonette
- Status:
- For sale
- Price
- £ 275,000
- Beds:
- 3
- Baths:
- 1
- Recepts:
- 1
- County
- Bristol
- Town
- Bristol
- Outcode
- BS9
- Location
- Park Grove, Henleaze, Bristol BS9
- Marketed By:
- CJ Hole Henleaze
- Posted
- 2024-04-03
- BS9 Rating:
- More Info?
- Please contact CJ Hole Henleaze on 0117 444 9728 or Request Details
Property Description
A rare opportunity to purchase a two/three bedroom maisonette situated on the popular Park Grove, a quiet residential road in the heart of Henleaze. Occupying the first and second floors in this spacious 1930’s house, the accommodation briefly comprises a ground floor entrance leading to the first floor, lounge, kitchen, master bedroom and bathroom with separate WC. To the second floor is bedroom two and bedroom three/study. Positioned in a prime location, within a short distance from the shops and amenities of Henleaze High Street, further benefits from a low maintenance front garden, double glazing and gas central heating.
Communal Entrance
Via front door with obscured window inset providing access to communal entrance hall.
Entrance Hall
Obscured windows to front and door leading to first floor apartment.
First Floor Landing
Stairs rising from ground floor, obscured double glazed window to side, access to first floor rooms, electric night storage heater and stairs rising to second floor.
Lounge (12' 6" x 12' 2" (3.82m x 3.7m))
(to maximum points to bay)
Double glazed window to bay, radiator, television point, exposed stripped wooden floor boards.
Kitchen (8' 0" x 7' 11" (2.45m x 2.41m))
Double glazed window to front, a fitted kitchen with wall and base units and work top surfaces over, stainless steel sink and drainer, electric hob with integrated oven, space and plumbing for washing machine, space for upright fridge/freezer, picture rails and tiled splashbacks to all wet areas.
Bedroom One (12' 8" x 12' 7" (3.85m x 3.83m))
(to maximum points)
Double glazed window to rear, radiator and fitted cupboards housing modern Worcester gas condensing boiler.
Bathroom (7' 11" x 6' 0" (2.42m x 1.84m))
Obscured double glazed window to side, bath, pedestal wash hand basin, radiator and tiled splashbacks to all wet areas.
Separate WC
Low level WC, exposed wooden floor boards, single glazed window to landing area and extractor fan.
Second Floor Landing
Stairs rising to second floor, doors to second floor rooms and sky light.
Bedroom Three/Study (16' 10" x 7' 10" (5.14m x 2.38m))
(please note this room has restricted head height)
Velux window to rear, radiator and access to eave storage.
Bedroom Two (16' 10" x 7' 0" (5.14m x 2.144m))
(to maximum points) (please note this room has restricted head height)
Velux window to roofline, radiator and access to eave storage.
Front Of Property
A low maintenance gravelled garden with mature plants and shrubs and fence panelled boundaries and pathway leading to property.
Property Location
Marketed by CJ Hole Henleaze
Disclaimer Property descriptions and related information displayed on this page are marketing materials provided by CJ Hole Henleaze. estateagents365.uk does not warrant or accept any responsibility for the accuracy or completeness of the property descriptions or related information provided here and they do not constitute property particulars. Please contact CJ Hole Henleaze for full details and further information.


