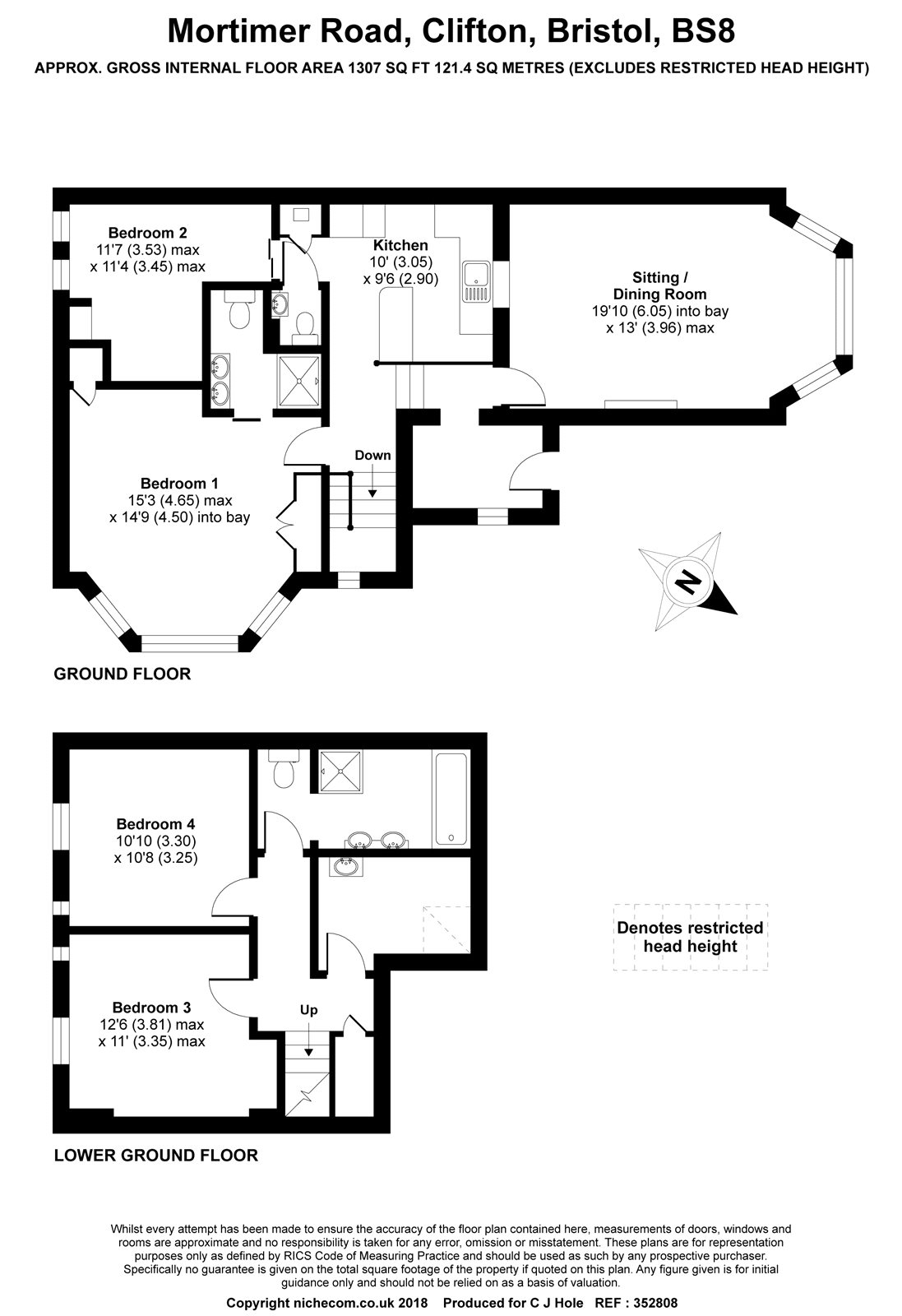Maisonette for sale in Bristol BS8, 4 Bedroom
Quick Summary
- Property Type:
- Maisonette
- Status:
- For sale
- Price
- £ 650,000
- Beds:
- 4
- Baths:
- 4
- Recepts:
- 1
- County
- Bristol
- Town
- Bristol
- Outcode
- BS8
- Location
- Mortimer Road, Clifton, Bristol, Somerset BS8
- Marketed By:
- CJ Hole Clifton
- Posted
- 2018-12-29
- BS8 Rating:
- More Info?
- Please contact CJ Hole Clifton on 0117 444 9892 or Request Details
Property Description
Cj Hole are delighted to bring this immaculately presented property to the market. This spacious two storey maisonette offers four double bedrooms, with one en-suite, a family bathroom and a W/C room. The property has been lovingly refurbished to the highest of standards, this is evident throughout, especially in the large open plan kitchen with granite breakfast bar and integrated coffee machine. This property has the versatility of maintained period features such as corniced ceilings and a fire place, combined with modern fittings such as his and hers sink units. The property comes with both allocated off street parking space and bike storage. This property is situated just a short stroll from a plethora of independent shops, restaurants, bars and coffee shops in the heart of Clifton Village and is within walking distance of Whiteladies road, the University and the wide open space of the Downs.
In amongst a superb catchment area, and close to local transport links, this home would suit both young families and professionals alike.
Entrance Hall/Cloakroom Stained glass window to side elevation, storage area for coats and original tiled flooring.
Hallway Leading to the lounge/dining room and open plan kitchen, picture rail, cornice coving, stained glass window above and radiator.
Lounge/Dining Room Sash windows to front elevation, solid oak flooring, cornice coving, ceiling rose, high ceilings, period style gas fireplace, two column radiators, TV point, an open hatch from the kitchen and space for dining table.
Kitchen Open plan, tiled flooring, ceiling rose, gas hob, electric oven, extractor fan, granite work tops, range of wall and base units, one and a half stainless steel sink with drainer, integrated coffee machine and microwave, breakfast table/island, spotlights under the wall units, space for fridge/freezer, vertical radiator, fire alarm and space for dishwasher.
Boiler Cupboard Houses boiler.
W/C Fully tiled, hand wash basin with a storage unit, W/C, extractor fan, large fitted wall mirror and wall lights.
Bedroom 1 Large bay window to front elevation, cornice ceiling, picture rail, built in storage cupboard and radiator.
Bedroom 2 Double sliding door, double glazed windows to side elevation, solid oak flooring, built-in shelves and a radiator.
En-Suite Fully tiled, large cubicle shower, two sinks with a storage unit, W/C, heated towel rail, extractor fan and spotlights.
Landing Stairs descending, window to front elevation and wall lights.
Under-stairs Storage Space with large fitted wine rack.
Utility Room Vertical radiator, Belfast style sink, plumbing for washing machine and tumble dryer, space for fridge/freezer, isolator fan and spotlights.
Lower Level Landing Spotlights.
Bedroom 3 Double glazed window on side elevation, dimmer switch spotlights and radiator.
Bedroom 4 Double glazed window on side elevation, dimmer switch spotlights and radiator.
Bathroom Fully tiled, W/C, corner shower cubicle with part tiled walls, two sinks with a storage unit, bath with shower over, large fitted wall mirror, heated towel rail, extractor fan and spotlights.
Parking An allocated off-street parking space at the back, and eligible for residents parking permit for street parking.
Bike Shed Space for 4 bikes.
Garden Share of front garden.
Property Location
Marketed by CJ Hole Clifton
Disclaimer Property descriptions and related information displayed on this page are marketing materials provided by CJ Hole Clifton. estateagents365.uk does not warrant or accept any responsibility for the accuracy or completeness of the property descriptions or related information provided here and they do not constitute property particulars. Please contact CJ Hole Clifton for full details and further information.


