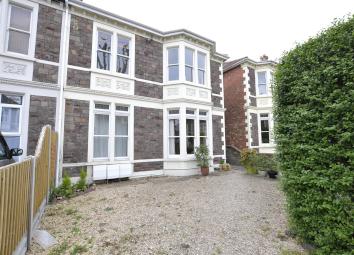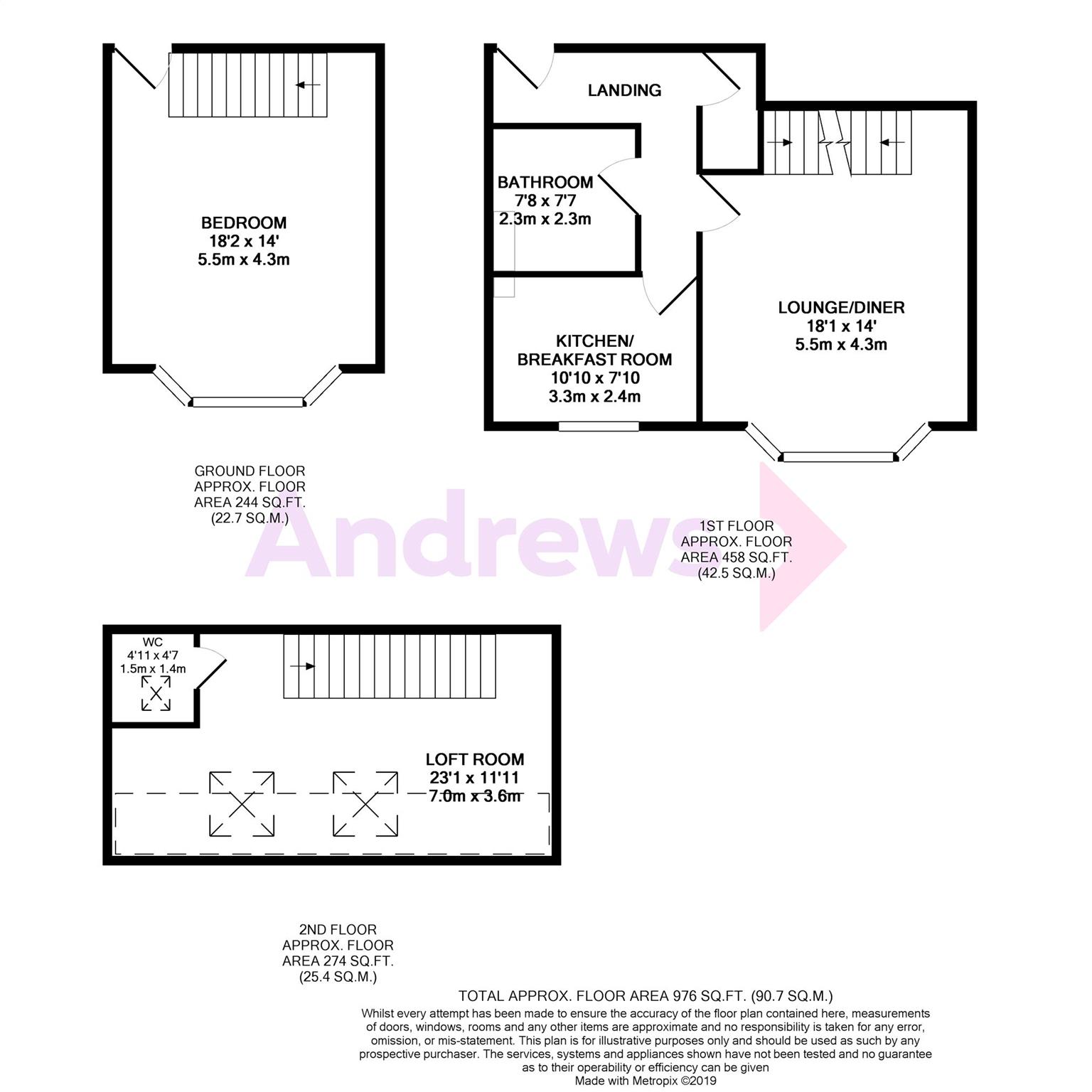Maisonette for sale in Bristol BS6, 1 Bedroom
Quick Summary
- Property Type:
- Maisonette
- Status:
- For sale
- Price
- £ 365,000
- Beds:
- 1
- Baths:
- 2
- County
- Bristol
- Town
- Bristol
- Outcode
- BS6
- Location
- Front Maisonette, Cranbrook Road, Redland, Bristol BS6
- Marketed By:
- Andrews - Bishopston
- Posted
- 2024-04-03
- BS6 Rating:
- More Info?
- Please contact Andrews - Bishopston on 0117 295 7370 or Request Details
Property Description
A unique masionette arranged over three floors on a popular road in Redland, convenient for Gloucester Road and the array of independent shops, bars and restaurants.
The property is accessed via a wide and well maintained communal hallway with entrances on both ground and first floor. There are many original features such as ceiling roses and corniced ceilings. Upon entrance on the first floor there is a hallway which leads to the kitchen/breakfast room, delightfully finished with wood worktops and a fitted kitchen. The beautifully presented lounge has a large bay window and a fireplace with gas fire and is beautifully decorated with a staircase leading to the loft room, currently used as a guest bedroom. In the loft there are two skylights and a w/c. The first floor also has the bathroom with white suite and slate floor. A door from the hall opens onto a staircase which leads to the ground floor where the spacious bedroom has a bay window overlooking the front of the property.
Outside there is a gravelled area where the sellers has pot plants and privacy is gained from the well manicured hedge. There is also parking for at least two cars. The property is offered with no onward chain.
Disclaimer: As this is a leasehold property you are likely to be responsible for management charges and ground rent. You may also incur fees for items such as leasehold packs and in addition you will also need to check the remaining length of the lease. You must therefore consult with your legal representatives on these matters at the earliest opportunity before making a decision to purchase.
Ground Floor
Bedroom (4.27m x 5.44m into bay)
Single glazed sash bay window, corniced ceiling and ceiling rose, fireplace, radiator, power points, stairs to the first floor.
First Floor
Hall/Landing
Stairs from front door, radiator.
Lounge (5.54m x 4.27m)
Kitchen (2.39m x 3.30m)
Bathroom (2.06m x 2.31m)
Second Floor
Loft Room (5.64m x 2.41m)
Allocated Off Street Parking
Property Location
Marketed by Andrews - Bishopston
Disclaimer Property descriptions and related information displayed on this page are marketing materials provided by Andrews - Bishopston. estateagents365.uk does not warrant or accept any responsibility for the accuracy or completeness of the property descriptions or related information provided here and they do not constitute property particulars. Please contact Andrews - Bishopston for full details and further information.


