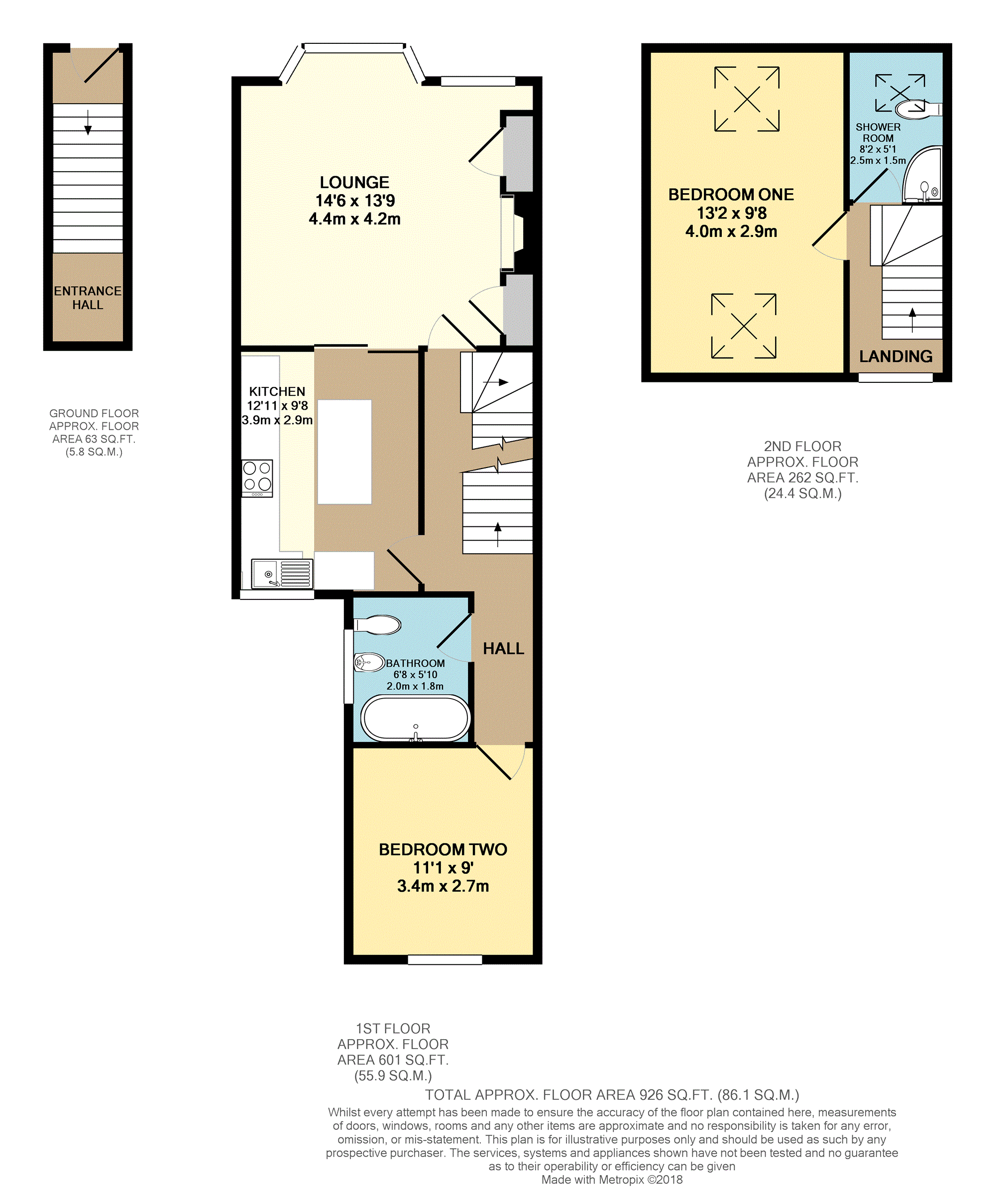Maisonette for sale in Bristol BS4, 2 Bedroom
Quick Summary
- Property Type:
- Maisonette
- Status:
- For sale
- Price
- £ 220,000
- Beds:
- 2
- Baths:
- 2
- Recepts:
- 1
- County
- Bristol
- Town
- Bristol
- Outcode
- BS4
- Location
- Sandy Park Road, Brislington BS4
- Marketed By:
- Purplebricks, Head Office
- Posted
- 2018-11-17
- BS4 Rating:
- More Info?
- Please contact Purplebricks, Head Office on 0121 721 9601 or Request Details
Property Description
No onward chain
please book A viewing online @
The opportunity to purchase a modern designed two bedroom maisonette located on the first floor of a Victorian house within walking distance to the City Centre and Temple Meads.
The accommodation comprises: A communal entrance hall, spacious lounge with two storage cupboards and double glazed bay fronted window with shutters, modern fitted kitchen with built-in appliances, two double bedrooms, modern shower room and a superb presented bathroom suite.
Sandy Park is located within the sought after Brislington area of Bristol with its convenient access to the City Centre and Temple Meads train station and within short walking distance to an array of local eateries, shops and Grounded coffee shop.
Hall
16'07'' x 5'11''
Carpet, spotlights.
Bedroom Two
11'01'' x 9'
Carpet, radiator, double glazed window facing the rear, ceiling light.
Bathroom
6'08'' x 5'10''
Vinyl flooring, roll top bath, WC, pedestal basin, radiator, mirrored wall storage, frosted double glazed window facing the side, extractor, spotlights.
Kitchen
12'11'' x 9'08''
Vinyl flooring, double glazed window facing the rear, wooden wall and base kitchen units, oak kitchen work surfaces, Belfast sink, electric induction hob, electric oven, built-in microwave, built-in dishwasher, built-in fridge/freezer, radiator, extractor fan, sliding doors, ceramic tiles, spotlights.
Lounge
14'06'' x 13'09''
Carpet, double glazed window facing the front, shutters, ornate fireplace, coving, ceiling rose, vertical radiator, boiler, two storage cupboards.
Landing
8'09'' x 5'
Carpet, double glazed window facing the rear, shelving, spotlights.
Bedroom One
13'02'' x 9'08''
Carpet, eaves storage, column radiator, two skylights, spotlights.
Shower Room
8'02'' x 5'01''
Vinyl flooring, WC, skylight, walk-in shower, basin, heated towel rail, spotlights.
Property Location
Marketed by Purplebricks, Head Office
Disclaimer Property descriptions and related information displayed on this page are marketing materials provided by Purplebricks, Head Office. estateagents365.uk does not warrant or accept any responsibility for the accuracy or completeness of the property descriptions or related information provided here and they do not constitute property particulars. Please contact Purplebricks, Head Office for full details and further information.


