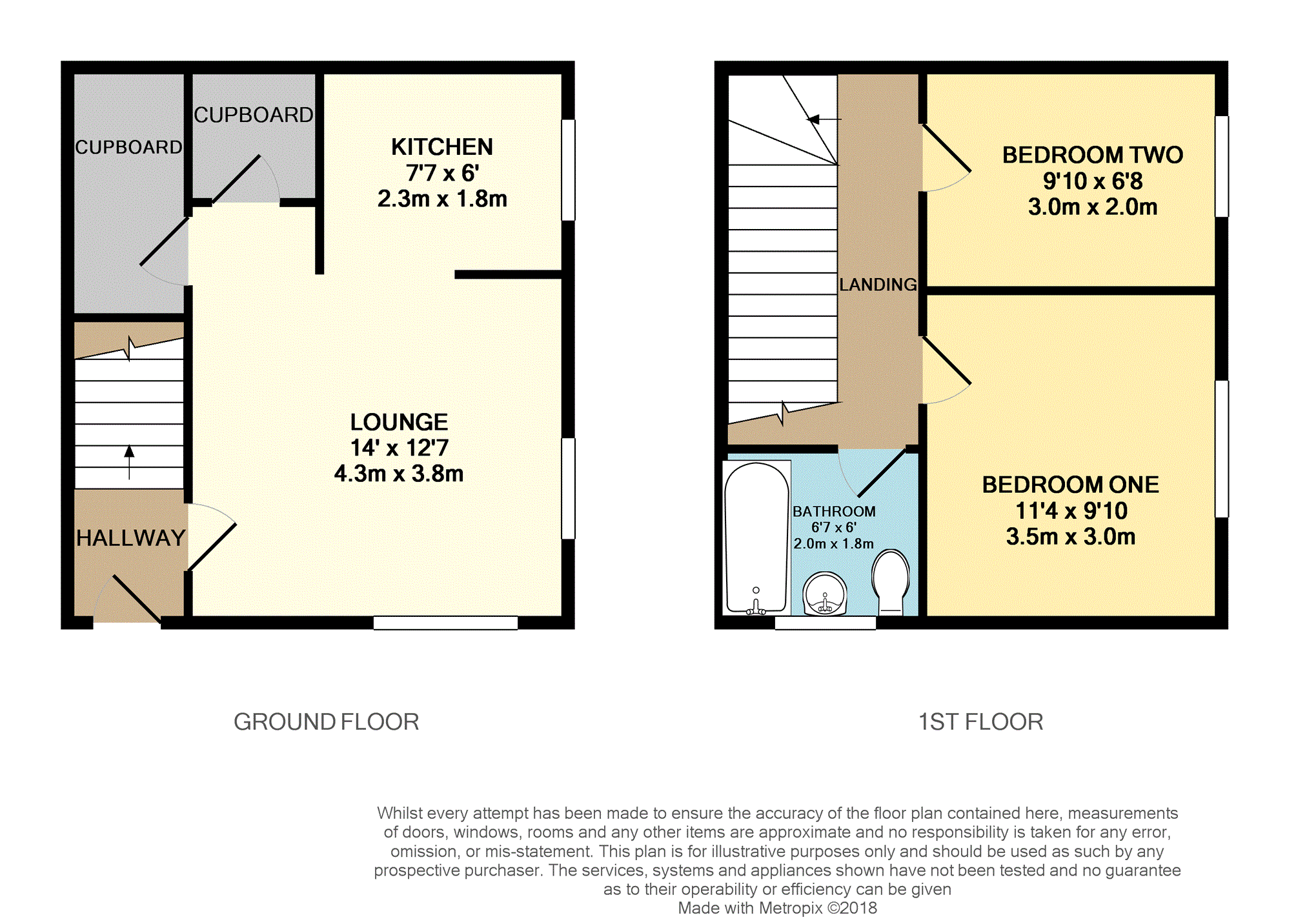Maisonette for sale in Bristol BS4, 2 Bedroom
Quick Summary
- Property Type:
- Maisonette
- Status:
- For sale
- Price
- £ 180,000
- Beds:
- 2
- Baths:
- 1
- Recepts:
- 1
- County
- Bristol
- Town
- Bristol
- Outcode
- BS4
- Location
- Riverside Court, St Annes Park BS4
- Marketed By:
- Purplebricks, Head Office
- Posted
- 2018-09-14
- BS4 Rating:
- More Info?
- Please contact Purplebricks, Head Office on 0121 721 9601 or Request Details
Property Description
Please book A viewing 24/7 online at:
A ground floor two bedroom maisonette with its own entrance door. Set in the quiet spot of a cul-de-sac in Riverside Court, St Anne's Park.
The property benefits from an allocated parking space for a vehicle, electric and double glazing throughout.
On the ground floor is an entrance, lounge with under stair storage cupboard and another storage cupboard, kitchen with fitted appliances, on the first floor are two bedrooms, the master with a built-in wardrobe, bathroom and communal garden.
The property is situated next to the River Avon trail with Chequers pub and Beeses Riverside bar. The city centre is approximately 3 miles away and Temple Meads is an easy commute. We recommend viewing the property to really appreciate its potential.
Service charge/ Ground rent: £1,326 per year
Entrance Hall
14' x 3'07''
Laminate flooring, storage heater, ceiling light.
Lounge
14'01'' x 12'07''
laminate flooring, double glazed windows facing the front and side, two storage cupboards, two ceiling lights.
Kitchen
7'07'' x 6'
Laminate flooring, wooden wall and base kitchen units, electric hob, sink, electric oven, ceramic tiled wall, double glazed window facing the side, space for washing machine, extractor, strip light.
Landing
7'08'' x 9'10''
Carpet and ceiling light.
Bedroom One
11'04'' x 9'10''
Carpet, storage heater, double glazed window facing the side, built-in wardrobe, ceiling light
Bedroom Two
9'10'' x 6'08''
Carpet, built-in storage cupboard, double glazed window facing the side, storage heater, ceiling light.
Bathroom
6'07'' x 6'
Carpet, WC, pedestal basin, bath, electric shower, frosted double glazed window facing the front, ceiling light.
Allocated Parking
Allocated parking space for one vehicle.
Property Location
Marketed by Purplebricks, Head Office
Disclaimer Property descriptions and related information displayed on this page are marketing materials provided by Purplebricks, Head Office. estateagents365.uk does not warrant or accept any responsibility for the accuracy or completeness of the property descriptions or related information provided here and they do not constitute property particulars. Please contact Purplebricks, Head Office for full details and further information.


