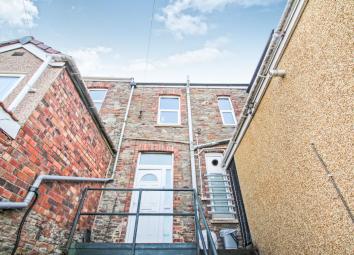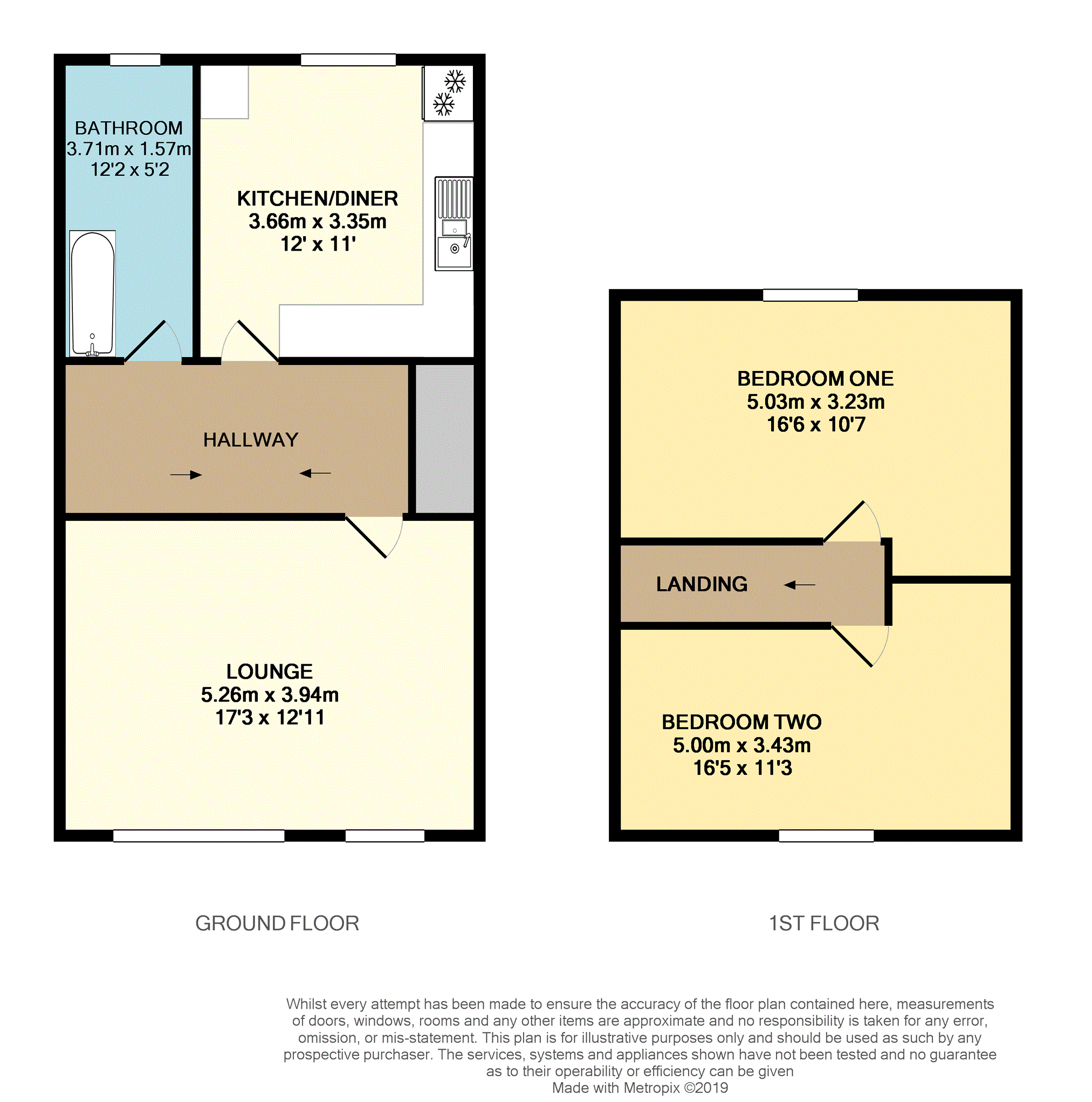Maisonette for sale in Bristol BS16, 2 Bedroom
Quick Summary
- Property Type:
- Maisonette
- Status:
- For sale
- Price
- £ 190,000
- Beds:
- 2
- Baths:
- 1
- Recepts:
- 1
- County
- Bristol
- Town
- Bristol
- Outcode
- BS16
- Location
- 21 High Street, Staplehill BS16
- Marketed By:
- Purplebricks, Head Office
- Posted
- 2019-03-01
- BS16 Rating:
- More Info?
- Please contact Purplebricks, Head Office on 024 7511 8874 or Request Details
Property Description
**open house**
**23rd February @ 1-2PM**
**spacious 2 double maisonette with parking for 2**
**recently refurbished kitchen & bathroom**
Purplebricks are please to offer this spacious, light and modern maisonette with large garden, located on the borders of Staple Hill and Fishponds and is well positioned to all local shops, commuter routes and amenities.
Suitable for both first time buyers and investors alike, the accommodation comprises of lounge, kitchen area, two double bedrooms, bathroom, rear garden, parking for 2 cars. An early viewing is recommended to appreciate all this property has to market.
Located on the borders of Staple Hill and Fishponds, and within close proximity to all local amenities, commuter routes and schools.
First Floor Landing
Large fitted cupboards, radiator, stairs leading to second floor
Lounge
17'3 x 12'11
Feature fireplace with wooden mantle, radiator, ceiling rose and cornice, cable t.V. Point, double glazed windows to front.
Kitchen/Diner
12' x 11'
1.5 bowl sink unit, range of modern wall and base units, ample working surfaces, gas hob, electric oven and extractor hood, tiled splashbacks, radiator, Cupboard housing valiant wall boiler.
Bathroom
12'2 x 5'2
White suite comprising bath with bath panel with electric shower over, pedestal wash hand basin, close couple WC, tiled splashbacks, radiator, shaving light, extractor fan.
Second Floor Landing
Access to loft space.
Bedroom One
16'6 x 10'7 narrowing to 9' (2.74m)
Eaves cupboards, radiator, period fireplace, large skylight window with views.
Bedroom Two
16'5 x 11'3 (5m x 3.43m) narrowing to 9'9 (2.97m)
Eaves cupboard, radiator, picture fireplace, large skylight window with super views.
Outside
Outside
Rear Garden
Generous fenced and ensclosed garden laid to gravel and patio area.
General Information
The Lease is for a term of 999 years from the 30th June 2005. The freehold is also owned.
Property Location
Marketed by Purplebricks, Head Office
Disclaimer Property descriptions and related information displayed on this page are marketing materials provided by Purplebricks, Head Office. estateagents365.uk does not warrant or accept any responsibility for the accuracy or completeness of the property descriptions or related information provided here and they do not constitute property particulars. Please contact Purplebricks, Head Office for full details and further information.



