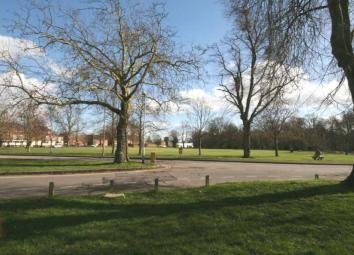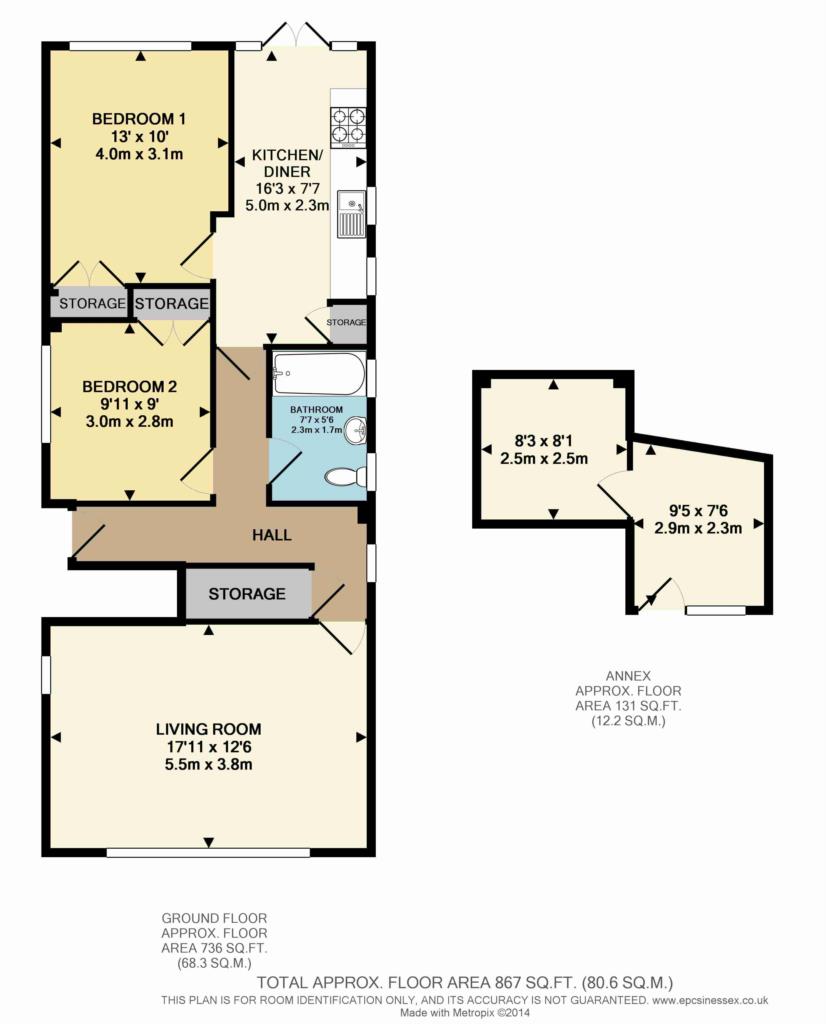Maisonette for sale in Brentwood CM14, 2 Bedroom
Quick Summary
- Property Type:
- Maisonette
- Status:
- For sale
- Price
- £ 325,000
- Beds:
- 2
- Baths:
- 1
- Recepts:
- 1
- County
- Essex
- Town
- Brentwood
- Outcode
- CM14
- Location
- The Chase, Seven Arches Road, Brentwood CM14
- Marketed By:
- HS Estate Agents
- Posted
- 2024-04-05
- CM14 Rating:
- More Info?
- Please contact HS Estate Agents on 01277 298674 or Request Details
Property Description
No onward chain. A rare opportunity has arisen to purchase this detached ground floor apartment located on the Seven Archers Road with far stretching views across Shenfield common. Conveniently situated close to St Georges Park, Brentwood high street and half a mile to Brentwood railway station. The property offers a spacious living room, modern kitchen and bathroom and two double bedrooms. Externally there is a private rear garden with outbuilding which is currently being used as an office/storage.
Entrance Hall
UPVC door leading to entrance hallway. Double glazed window to side. Storage cupboard. Cupboard housing meters. Telephone point. Wooden flooring. Radiator.
Living Room - 17'11" (5.46m) x 12'6" (3.81m)
Double glazed picture window to front aspect with views across the common and window to side. Strip lighting. Wall lights. Radiator.
Kitchen - 16'3" (4.95m) x 7'7" (2.31m)
Obscure double glazed window to side. Double glazed French doors leading to rear court yard. The newly fitted kitchen has a range of eye and base level units with contrasting work surface over. Inset stainless steel sink drainer with mixer tap over. Integrated appliances include, double oven and hob with extractor, dishwasher and fridge. Provision for washing machine. Cupboard housing Vaillant boiler. Tiled floors and part tiled walls.
Bedroom One - 13'0" (3.96m) x 10'0" (3.05m)
Double glazed window to rear. Built in wardrobes. Radiator.
Bedroom Two - 9'11" (3.02m) x 9'0" (2.74m)
Double glazed window to side. Built in wardrobes. Radiator.
Bathroom - 7'7" (2.31m) x 5'6" (1.68m)
Two double glazed obscure windows to side. The modern three piece white suite comprises of panelled bath with shower over, low level WC and wash hand basin. Tiled floor and part tiled walls. Chrome heated towel rail.
Outbuilding/Office - 9'5" (2.87m) x 7'6" (2.29m)
Refurbished internally, offering light and power, wall heater, plain painted walls. Perfect for a work shop, home office or study. Currently split into 3 rooms, one as an office leading into a storage room. The additional storage room is access through another door at the front of the outbuilding.
Notice
Please note we have not tested any apparatus, fixtures, fittings, or services. Interested parties must undertake their own investigation into the working order of these items. All measurements are approximate and photographs provided for guidance only.
Property Location
Marketed by HS Estate Agents
Disclaimer Property descriptions and related information displayed on this page are marketing materials provided by HS Estate Agents. estateagents365.uk does not warrant or accept any responsibility for the accuracy or completeness of the property descriptions or related information provided here and they do not constitute property particulars. Please contact HS Estate Agents for full details and further information.


