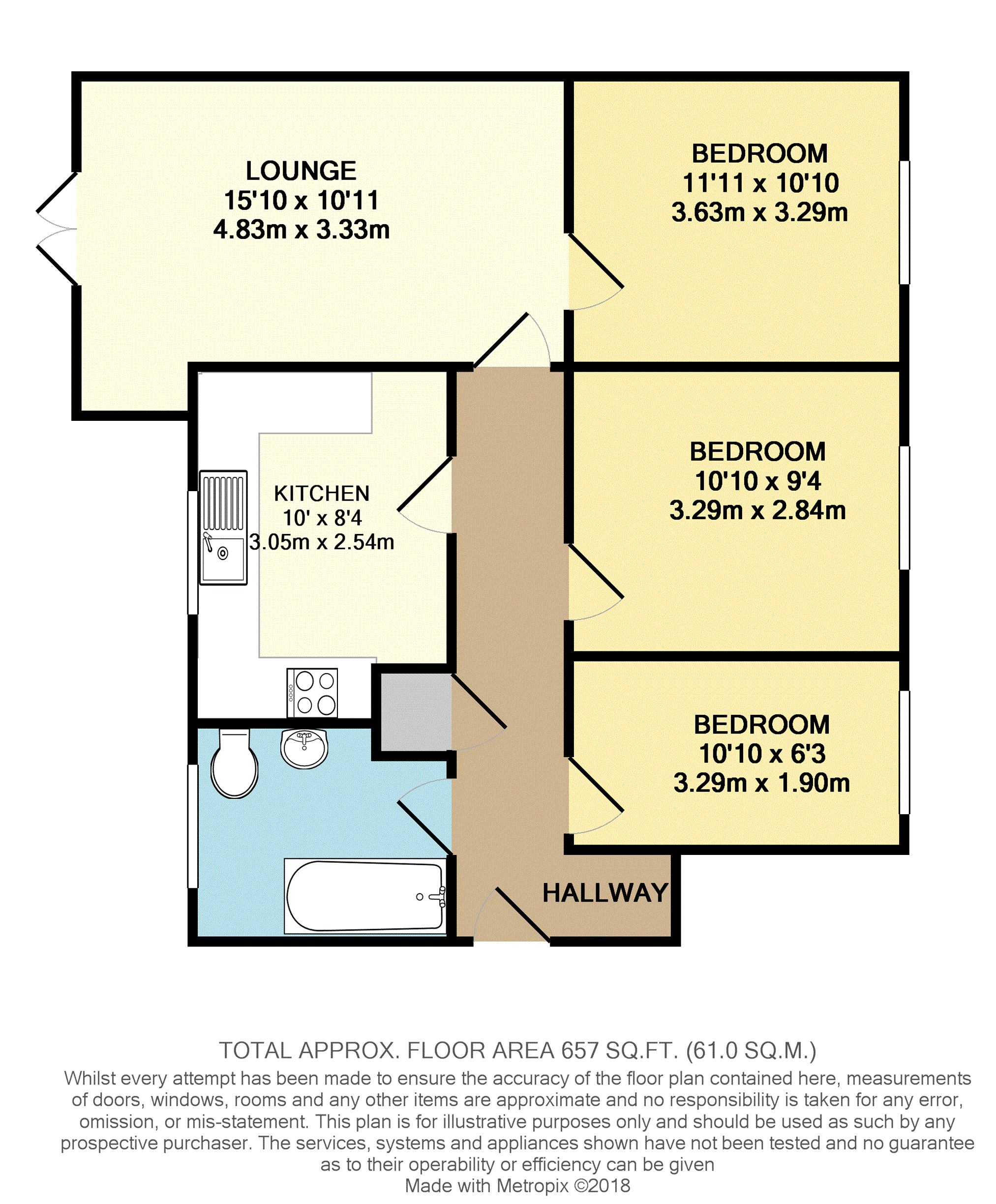Maisonette for sale in Birmingham B33, 3 Bedroom
Quick Summary
- Property Type:
- Maisonette
- Status:
- For sale
- Price
- £ 125,000
- Beds:
- 3
- Baths:
- 1
- Recepts:
- 1
- County
- West Midlands
- Town
- Birmingham
- Outcode
- B33
- Location
- Mackadown Lane, Birmingham B33
- Marketed By:
- Purplebricks, Head Office
- Posted
- 2018-11-02
- B33 Rating:
- More Info?
- Please contact Purplebricks, Head Office on 0121 721 9601 or Request Details
Property Description
Immaculately presented ground floor, three bedroom maisonette benefitting from large driveway and large landscaped garden.
Comprising of hallway, spacious lounge, modern fitted kitchen and bathroom and three spacious bedrooms. The property further benefits from gas central heating and double glazing throughout.
Solihull's contemporary town centre, with its stylish bars, restaurants, Touchwood shopping centre & John Lewis department store is approx 6 miles away & Birmingham's city centre can be reached by car and is also approx. 7 miles away, it is home to the renowned Bull Ring Shopping Centre and many popular bars and eateries. Birmingham Airport is nearby with the side of the airport is Birmingham International rail station, which gives commuter access to London. Lea Hall rail station, which gives commuter access to Birmingham City Centre and offers free parking is only a mile away.
Hallway
Spacious hallway with wood flooring, ceiling light point, central heating radiator and doors leading to the lounge, kitchen, bathroom and two of the bedrooms.
Lounge
15'10 x 10'11
With wood effect flooring, feature gas fireplace, central light point, central heating radiators, access into the bedroom and a french doors leading into the rear garden.
Kitchen
8'04 x 10'00
With tiles to floor, a range of modern wall and base units with tiled splash backs, one and a half bowl sink and drainer with mixer tap, integrated oven with four ring gas hob, integrated washing machine, ceiling light points and double glazed window into the rear garden.
Bedroom One
10'10 x 11'11
With carpet to floor, ceiling light point, central heating radiator, fitted wardrobe and double glazed window looking the front of the property.
Bedroom Two
10'10 x 9'04
With carpet to floor, ceiling light point, central heating radiator and double glazed window looking the front of the property.
Bedroom Three
10'10 x 6'03
With wood effect flooring, ceiling light point, central heating radiator and double glazed window looking the front of the property.
Bathroom
8'03 x 6'03
With tiles to the floor, modern suite comprising panelled bath with shower over, vanity unit with low level WC and wash hand basin, central light point, centrally heated towel rail and double glazed window.
Rear Garden
Beautiful private rear garden with large lawned and gravelled area.
Tenure
The property is leasehold with an approx unexpired lease length of 115 years. The Ground Rent is approximately £10 per year and there is a Service Charge which is also payable yearly. The total payable last year was approximately £250. Any interested parties must confirm this with their solicitor before committing to purchasing.
Property Location
Marketed by Purplebricks, Head Office
Disclaimer Property descriptions and related information displayed on this page are marketing materials provided by Purplebricks, Head Office. estateagents365.uk does not warrant or accept any responsibility for the accuracy or completeness of the property descriptions or related information provided here and they do not constitute property particulars. Please contact Purplebricks, Head Office for full details and further information.


