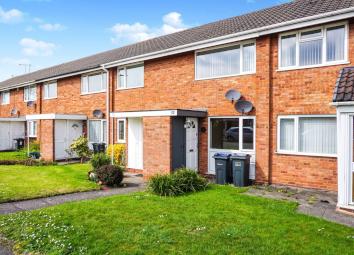Maisonette for sale in Birmingham B31, 2 Bedroom
Quick Summary
- Property Type:
- Maisonette
- Status:
- For sale
- Price
- £ 125,000
- Beds:
- 2
- Baths:
- 1
- Recepts:
- 1
- County
- West Midlands
- Town
- Birmingham
- Outcode
- B31
- Location
- Lomas Drive, Birmingham B31
- Marketed By:
- Purplebricks, Head Office
- Posted
- 2024-04-09
- B31 Rating:
- More Info?
- Please contact Purplebricks, Head Office on 024 7511 8874 or Request Details
Property Description
**no chain**sought after** extended lease**
Do not miss the opportunity to secure this wonderful ground floor maisonette, set in a sought after location in Northfield.
Suitable for a wide variety of buyers: Investors, First Time Buyers, Downsizers, Upsizers, Families. The location is ideal, being within walking distance to a variety of schools, amenities and transport links.
Comprising of: Two double bedrooms, bathroom, lounge diner and kitchen, also having ample storage and being in very good condition. Furthermore there's a private rear garden and a garage En-Bloc.
The property offers no chain and the Lease has been extended.
Approach
Paved pathway leading to the front door accessing the entrance porch. There is also an outside storage cupboard. Front garden having lawn and a mixture of shrubs.
Entrance Porch
Lino tile flooring, door to the lounge diner.
Lounge/Dining Room
16'03" max x 10'10" max
Laminate flooring, wall mounted electric heater, double glazed window to front aspect, bi-fold door to kitchen, door to inner hallway.
Kitchen
9'07" max x 8'06" max
Laminate flooring, matching wall and base units having integrated electric cooker and extractor over, washing machine, sink and drainer, space for a dishwasher and under counter fridge freezer. Double glazed window and door to rear aspect leading to garden.
Inner Hall
Laminate flooring, door to under stairs storage, doors to two bedrooms and a bathroom, also having a store cupboard housing boiler.
Bedroom One
15'11" max x 9'08" max
Carpeted flooring, wall mounted electric heater, double glazed window to front aspect.
Bedroom Two
9'07" max x 9'02" max
Carpeted flooring, double glazed window to rear aspect.
Bathroom
6'01" max x 5'06" max
Lino flooring, obscure double glazed window to rear aspect, white suite comprising: Bath with electric shower over, low level WC and wash basin.
Rear Garden
Fence enclosed, having a slabbed patio and lawn area with shrubs and mature trees bordering. There is also a paved patio to the rear of the garden, with gated rear access and a shed.
Garage En Bloc
Located away from the home having an up and over door.
Property Location
Marketed by Purplebricks, Head Office
Disclaimer Property descriptions and related information displayed on this page are marketing materials provided by Purplebricks, Head Office. estateagents365.uk does not warrant or accept any responsibility for the accuracy or completeness of the property descriptions or related information provided here and they do not constitute property particulars. Please contact Purplebricks, Head Office for full details and further information.


