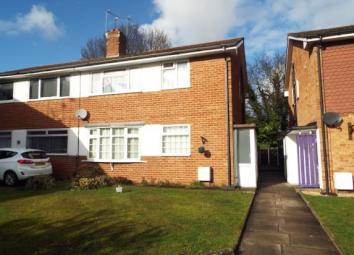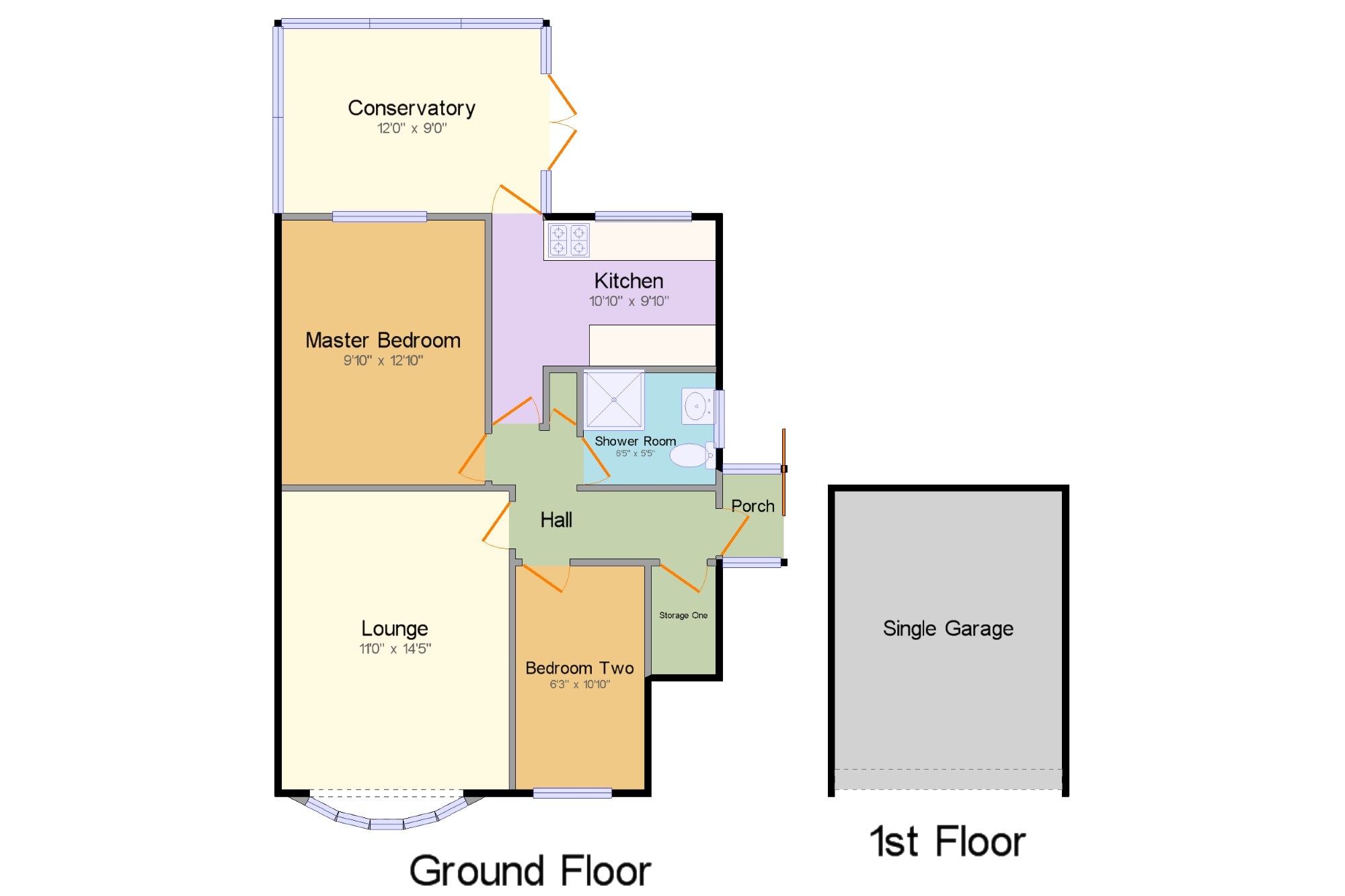Maisonette for sale in Birmingham B26, 2 Bedroom
Quick Summary
- Property Type:
- Maisonette
- Status:
- For sale
- Price
- £ 135,000
- Beds:
- 2
- County
- West Midlands
- Town
- Birmingham
- Outcode
- B26
- Location
- Campbells Green, Sheldon, Birmingham B26
- Marketed By:
- Dixons Estate Agents - Sheldon
- Posted
- 2024-04-04
- B26 Rating:
- More Info?
- Please contact Dixons Estate Agents - Sheldon on 0121 659 6505 or Request Details
Property Description
**location location location** **ground floor maisonette** Don't miss out on this spacious extended ground floor maisonette. Offering two good size bedrooms, lounge, kitchen, shower room, conservatory, rear garden and garage to the end block. **to avoid disappointment call now**
no chainTwo bedrooms
lounge
kitchen
two bedrooms
shower room
conservatory
front and rear gardens
garage
Porch2'10" x 4'2" (0.86m x 1.27m). Double glazed porch door
Hall9'8" x 3'7" (2.95m x 1.1m). Storage cupboard and doors to
Lounge11' x 14'5" (3.35m x 4.4m). Double glazed bow window with leaded glass facing the front overlooking the front garden. Radiator and gas fire.
Kitchen10'10" x 9'10" (3.3m x 3m). Double glazed window facing the rear overlooking the garden. Radiator, laminate flooring, boiler. Granite effect work surface, stainless steel sink, space for, single oven, space for washing machine, fridge/freezer.
Conservatory12' x 9' (3.66m x 2.74m). Wall light, double glazed windows and door to the side
Master Bedroom9'10" x 12'10" (3m x 3.91m). Double glazed window facing the rear. Radiator and fitted wardrobes.
Bedroom Two6'3" x 10'10" (1.9m x 3.3m). Double glazed window with leaded glass facing the front and Radiator.
Shower Room6'5" x 5'5" (1.96m x 1.65m). Double glazed window with obscure glass facing the side. Radiator, laminate flooring, tiled walls. Low level WC, walk-in shower and pedestal sink.
Single Garage11' x 14'5" (3.35m x 4.4m). End block
Property Location
Marketed by Dixons Estate Agents - Sheldon
Disclaimer Property descriptions and related information displayed on this page are marketing materials provided by Dixons Estate Agents - Sheldon. estateagents365.uk does not warrant or accept any responsibility for the accuracy or completeness of the property descriptions or related information provided here and they do not constitute property particulars. Please contact Dixons Estate Agents - Sheldon for full details and further information.


