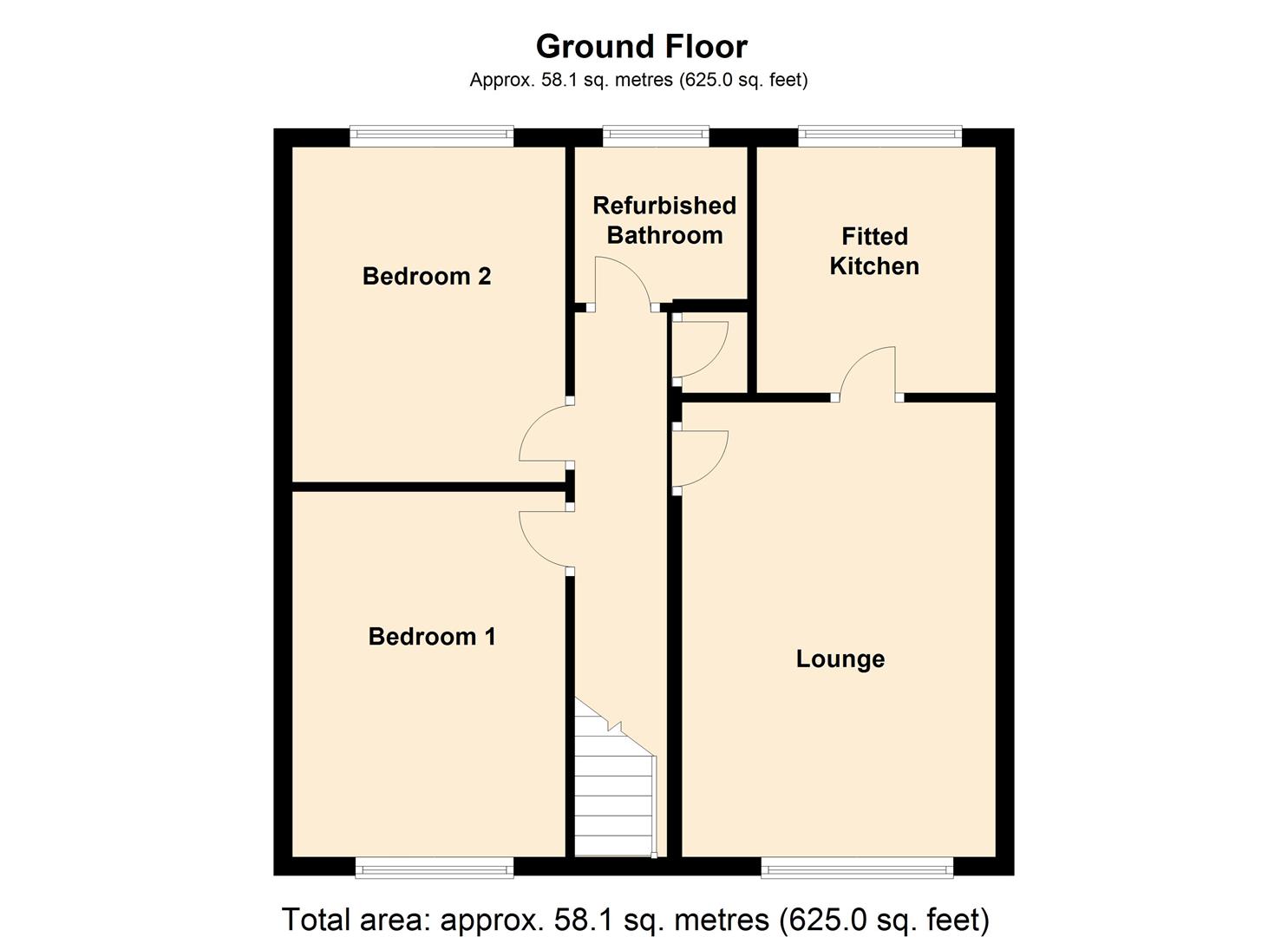Maisonette for sale in Birmingham B26, 2 Bedroom
Quick Summary
- Property Type:
- Maisonette
- Status:
- For sale
- Price
- £ 115,000
- Beds:
- 2
- Baths:
- 1
- Recepts:
- 1
- County
- West Midlands
- Town
- Birmingham
- Outcode
- B26
- Location
- Selby Close, Yardley, Birmingham B26
- Marketed By:
- Melvyn Danes
- Posted
- 2018-10-28
- B26 Rating:
- More Info?
- Please contact Melvyn Danes on 0121 721 9230 or Request Details
Property Description
A beautifully presented and spacious first floor maisonette in a private location offering potential purchasers two double bedrooms, a recently refitted bathroom, good sized kitchen and lounge as well as having the added bonus of a garage in a separate block and a 98 year lease remaining. This well maintained home would make an ideal purchase for either a first time buyer looking to get on the property ladder or an investor looking to add to their buy-to-let portfolio.
Approach
Via pathway leading to UPVC double glazed door into;
Entrance Hallway
With stairs leading up to;
First Floor Landing
Having electric storage heater, storage cupboard housing water tank, loft access and doors leading off to;
Lounge (4.93m x 3.40m (16'2 x 11'2))
Having UPVC double glazed window overlooking the front aspect, feature fire surround with marble hearth and electric fire, electric storage heater, ceiling light point, power point and doors leading into;
Fitted Kitchen (2.67m x 2.59m (8'9 x 8'6))
Having being fitted with a selection of matching wall and base units with complimentary work surface over, stainless steel sink and drainer unit with mixer tap, tiling to splash prone areas, space and plumbing for washing machine, space for fridge freezer and space for electric cooker. UPVC double glazed window overlooking the rear aspect, ceramic tiled floor covering, power points and ceiling spotlights.
Refitted Bathroom (1.68m x 1.88m (5'6 x 6'2))
Having being refitted with a three piece white suite comprising of panelled bath with electric shower over and glass shower screen, pedestal wash hand basin, low level flush W.C, tiling to full height throughout, obscured UPVC double glazed window overlooking the rear aspect, towel rail, ceramic tiled floor covering and ceiling light point.
Bedroom One (2.95m x 3.91m (9'8 x 12'10))
Having UPVC double glazed window overlooking the front aspect, electric storage heater, ceiling light point and power points.
Bedroom Two (2.95m x 3.63m (9'8 x 11'11))
Having UPVC double glazed window overlooking the rear aspect, ceiling light point and power point.
Garage En-Bloc
Accessed via driveway.
Tenure - Leasehold
We are advised that the property is leasehold with 98 years remaining and ground rent of £60 per annum, but as yet we have not been able to verify this with the seller's legal representative. Any interested party should obtain verification through their legal representative.
Nearby Schools
The following schools are local to the property; The Oval School, Lea Forest Primary Academy, Oasis Academy Blakenhale Infants and Junior Schools, Cockshut Hill Technology College, King Edward VI Sheldon Heath Academy and Tile Cross Academy.
Viewing
By appointment only please with the Sheldon office on .
Property To Sell Sheldon
Property to sell? If in order to purchase this property you wish to sell your existing home, please do not hesitate to contact Sam Livingstone on who would be pleased to discuss its current market value, our fees and services with you.
Help To Buy Available
Help To Buy is available when purchasing this property. Please speak with a mortgage advisor to find out more.
Property Location
Marketed by Melvyn Danes
Disclaimer Property descriptions and related information displayed on this page are marketing materials provided by Melvyn Danes. estateagents365.uk does not warrant or accept any responsibility for the accuracy or completeness of the property descriptions or related information provided here and they do not constitute property particulars. Please contact Melvyn Danes for full details and further information.


