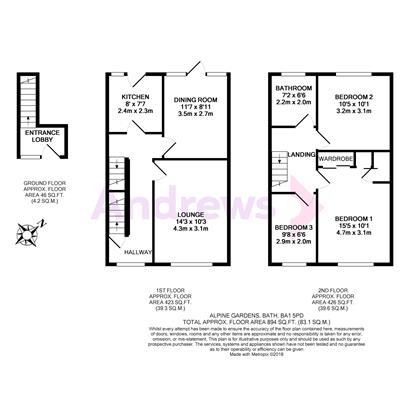Maisonette for sale in Bath BA1, 3 Bedroom
Quick Summary
- Property Type:
- Maisonette
- Status:
- For sale
- Price
- £ 231,000
- Beds:
- 3
- County
- Bath & N E Somerset
- Town
- Bath
- Outcode
- BA1
- Location
- Alpine Gardens, Bath, Somerset BA1
- Marketed By:
- Homewise Ltd
- Posted
- 2019-03-27
- BA1 Rating:
- More Info?
- Please contact Homewise Ltd on 0117 444 9984 or Request Details
Property Description
Buying this property with a Home for Life Plan discount.
This property is offered at a reduced price for people aged over 60 through Homewise's Home for Life Plan. Through the Home for Life Plan, anyone aged over sixty can purchase a lifetime lease on this property which discounts the price from its full market value. The size of the discount you are entitled to depends on your age, personal circumstances and property criteria and could be anywhere between 8.5% and 59% from the property’s full market value. The above price is for guidance only. It’s based on our average discount and would be the estimated price payable by a 69-year-old single male. As such, the price you would pay could be higher or lower than this figure.
For more information or a personalised quote, just give us a call. Alternatively, if you are under 60 or would like to purchase this property without a Home for Life Plan at its full market price of £350,000, please contact Andrews.
Property Description
This fabulous central Bath home offers perfect accommodation for a busy life style. The property is well presented and offered with vacant possession. A maisonette, spread across three floors of an end of terrace building with amazing panoramic city and valley views. Internally the home begins with an entrance lobby and stairs to the first floor. Here is a spacious 14'3 x 10'3 lounge, a dining room with garden access and kitchen. The second floor comprises three bedrooms with fitted wardrobes to master and bathroom. There is a lovely, sunny rear garden with views and two parking spaces to the front.
Agent's note:
As this is a leasehold property you are likely to be responsible for management charges and ground rent. You may also incur fees for items such as leasehold packs and in addition you will also need to check the remaining length of the lease. You must therefore consult with your legal representatives on these matters at the earliest opportunity before making a decision to purchase.
Entrance Lobby
Double glazed window to front. Staircase to first floor.
First Floor Landing
Double glazed window to front. With panoramic city views. Wall mounted radiator. Phone point. Doors to lounge, dining room and kitchen. Staircase to first floor.
Lounge - 14'3 x 10'3(4.34m x 3.12m)
Double glazed window to front with panoramic city view. TV point. Power points. Wall mounted radiator.
Dining Room - 11'7 x 8'11(3.53m x 2.72m)
Two double glazed windows to rear with double glazed door to rear garden. Wall mounted radiator. Power points.
Kitchen - 8'0 x 7'7(2.44m x 2.31m)
Double glazed window to rear. Tiled splash backs. One and a half bowl inset sink and drainer unit. Range of matching base and wall units, cupboards and drawers. Laminated worktops. Integrated washing machine. Space and plumbing for washing machine. Cooker point. Gas point. Cooker hood. Wall mounted radiator. Power points. Oak flooring. Double glazed door to rear garden.
Second Floor Landing
Loft access. Doors to all three bedrooms and bathroom.
Bedroom 1 - 15'5 x 10'1(4.70m x 3.07m)
Double glazed window to front with panoramic city views. Built-in three door wardrobe. Airing cupboard. Wall mounted radiator. Power points.
Bedroom 2 - 10'5 x 10'1(3.18m x 3.07m)
Double glazed window to rear. Vanity unit wash hand basin. Wall mounted radiator. Power points.
Bedroom 3 - 9'8 x 6'6(2.95m x 1.98m)
Double glazed window to front with panoramic city views. Wall mounted radiator. Power points.
Bathroom - 7'2 x 6'6(2.18m x 1.98m)
Double glazed window to rear. Part tiled walls. Panelled bath with shower and screen over. Pedestal wash hand basin. Low level WC. Wall mounted radiator.
Parking
Two off-street parking spaces.
Rear Garden - 36'10 x 26'11(11.23m x 8.20m)
Fences to sides and rear. Terraced with patio. And lawn areas. Flower beds and borders. External water tap. Gated rear access.
The information provided about this property does not constitute or form part of an offer or contract, nor may be it be regarded as representations. All interested parties must verify accuracy and your solicitor must verify tenure/lease information, fixtures & fittings and, where the property has been extended/converted, planning/building regulation consents. All dimensions are approximate and quoted for guidance only as are floor plans which are not to scale and their accuracy cannot be confirmed. Reference to appliances and/or services does not imply that they are necessarily in working order or fit for the purpose. Suitable as a retirement home.
Property Location
Marketed by Homewise Ltd
Disclaimer Property descriptions and related information displayed on this page are marketing materials provided by Homewise Ltd. estateagents365.uk does not warrant or accept any responsibility for the accuracy or completeness of the property descriptions or related information provided here and they do not constitute property particulars. Please contact Homewise Ltd for full details and further information.


