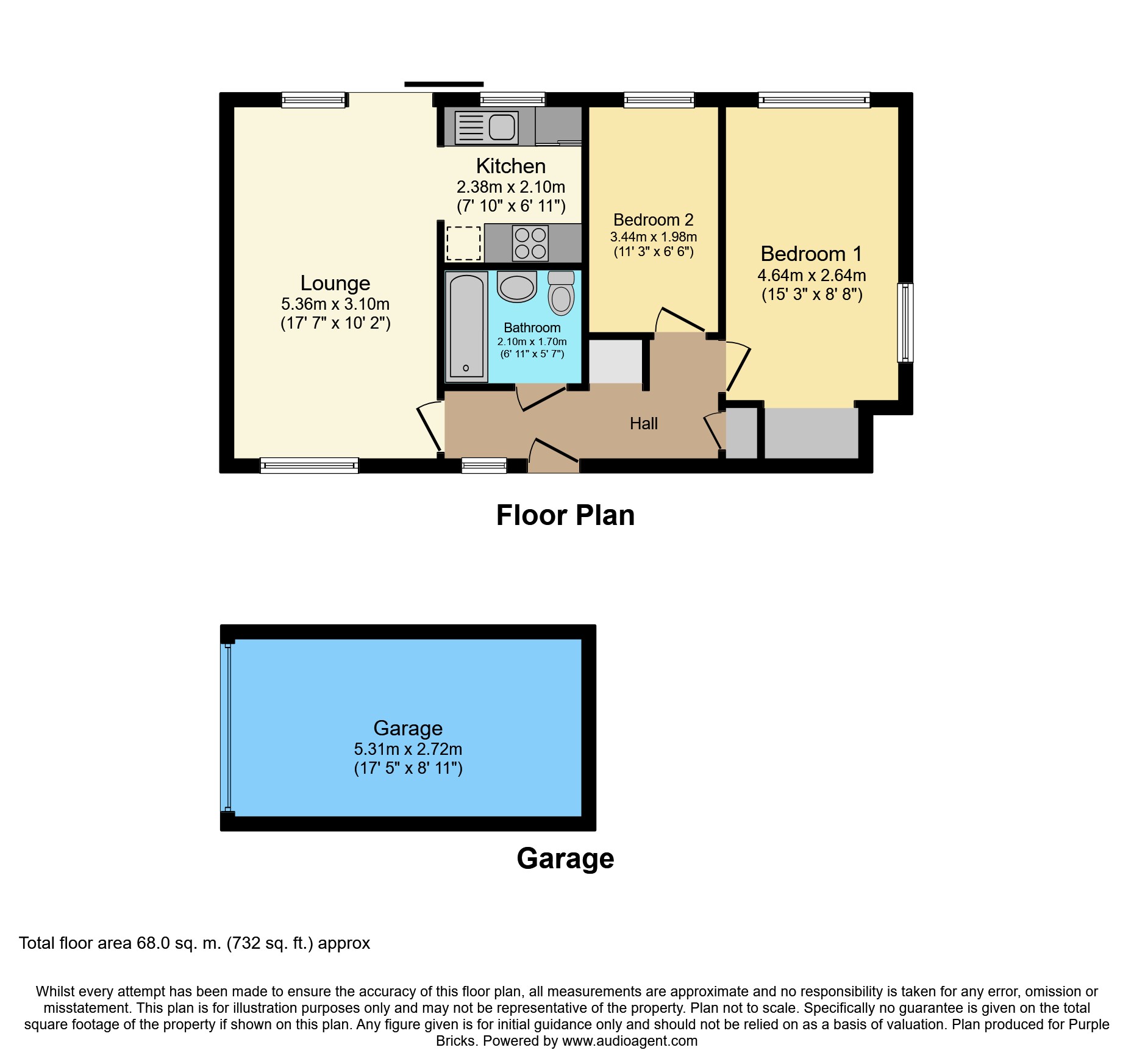Maisonette for sale in Basingstoke RG24, 2 Bedroom
Quick Summary
- Property Type:
- Maisonette
- Status:
- For sale
- Price
- £ 210,000
- Beds:
- 2
- Baths:
- 1
- Recepts:
- 1
- County
- Hampshire
- Town
- Basingstoke
- Outcode
- RG24
- Location
- Brickfields Close, Basingstoke RG24
- Marketed By:
- Purplebricks, Head Office
- Posted
- 2024-04-01
- RG24 Rating:
- More Info?
- Please contact Purplebricks, Head Office on 024 7511 8874 or Request Details
Property Description
Located within the sought after area of Lychpit and in the corner of a quiet cut-de-sac is this well proportioned ground floor maisonette which has been well maintained and cared for by the present owners.
This home benefits from a refitted kitchen and bathroom and has recently undergone re-decoration throughout providing a light and airy feel throughout. There is a spacious double aspect living room leading to a private patio area to the rear with a garage to the front and allocated parking.
Being nearby to local shops, amenities and major transport links, this home would be ideal for either first time or investment buyers.
Front
To the front of the property there is a garage accessed via an up and over door, access to the rear patio area via pathway which is secured by a low level wrought iron gate, an overhead rain canopy and external light.
Hallway
Welcoming you into the property is a spacious hallway where there are doors leading to the living room, both bedrooms and bathroom. There is a front aspect window, two built in storage cupboards, a wall mounted radiator, BT point, overhead lighting and wood laminate flooring.
Living Room
Providing plenty of space for free standing furniture with an area to define as a dining space should it be required, this is a double aspect room with a window to the front and sliding glazed doors to the rear leading onto the patio. There is a built in storage cupboard which could be used as a pantry to the kitchen, wall mounted radiators, TV and power points, overhead lighting and wood laminate flooring. An opening leads into the kitchen.
Kitchen
Overlooking the rear of the property, this is a refitted kitchen comprising a full range of eye and base level storage units with oak veneered work surfaces. There is a stainless steel sink with a single mixer tap and drainer unit, a Neff four ring electric hob with extractor fan above and fan assisted oven below, integral fridge, freezer, washing machine and dishwasher, a replacement wall mounted Worcester boiler (installed in 2016 and serviced annually) enclosed by a cupboard, fully tiled walls, overhead lighting and wood laminate flooring.
Bedroom One
This is a double aspect room with windows to the rear and side providing a light an airy feel. It is a spacious room with plenty of space for free standing furniture with a built in double wardrobe, a wall mounted radiator, power points, overhead lighting and wood laminate flooring.
Bedroom Two
Overlooking the rear of the property, this is currently served as a home office/nursery and features a wall mounted radiator, power points, overhead lighting and wood laminate flooring.
Bathroom
Having been recently refitted, the bathroom comprises a panel enclosed bath with a single mixer tap, a wall mounted shower with rain water shower head and glass screen, a wash hand basin with a single mixer tap and storage furniture below, and a cistern enclosed WC. There is a wall mounted heated towel rail, storage shelving, extractor fan, overhead light and tiled flooring.
Garage
Located to the front of the property, the garage is accessed via an up and over door to the front.
Allocated Parking
There is one allocated space located behind the garage.
Patio
Enclosed by replacement timber fencing, the patio serves as a useful space for table and chairs. There is a pathway from the front secured by a low level wrought iron gate and sliding glazed doors leading into the living room.
Property Location
Marketed by Purplebricks, Head Office
Disclaimer Property descriptions and related information displayed on this page are marketing materials provided by Purplebricks, Head Office. estateagents365.uk does not warrant or accept any responsibility for the accuracy or completeness of the property descriptions or related information provided here and they do not constitute property particulars. Please contact Purplebricks, Head Office for full details and further information.


