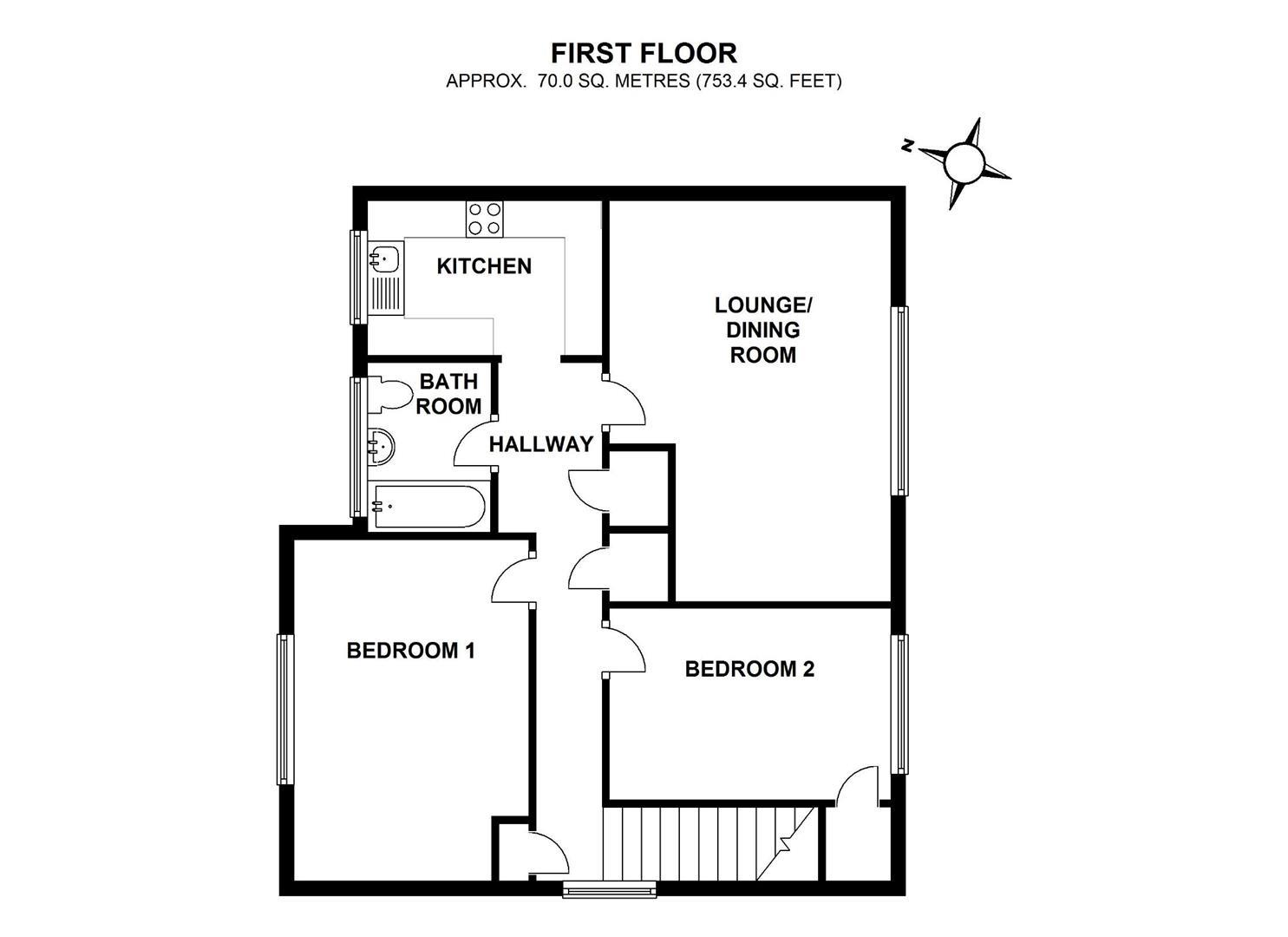Maisonette for sale in Banstead SM7, 2 Bedroom
Quick Summary
- Property Type:
- Maisonette
- Status:
- For sale
- Price
- £ 339,950
- Beds:
- 2
- Baths:
- 1
- Recepts:
- 1
- County
- Surrey
- Town
- Banstead
- Outcode
- SM7
- Location
- Courtlands Crescent, Banstead SM7
- Marketed By:
- Williams Harlow
- Posted
- 2018-09-10
- SM7 Rating:
- More Info?
- Please contact Williams Harlow on 01737 483005 or Request Details
Property Description
A very well presented two double bedroom maisonette within a flat level walk of Banstead Village High Street with a healthy renewed lease and a garage located in nearby block. The property has a a fully fitted kitchen and new bathroom, geas heating and double glazing. Sole agents. No chain
Replacement Front Door
Entry phone system. Outside light. Giving access through to:
Entrance Hall
Radiator. Stairs rising to the:
First Floor Hallway (7.04m x 1.42m maximum (23'1 x 4'8 maximum))
Cupboard housing new gas central heating boiler, with time clock and switch gear to side, circuit breakers and meters. Window to side. Access to loft void. Radiator. Cloaks cupboard with hanging and storage. Further linen cupboard with wall mounted electric heater. Entry phone.
Lounge (5.46m x 3.81m (17'11 x 12'6))
Double opening french doors with windows either side onto a Juliet balcony enjoying a pleasant outlook over the communal gardens. Downlighters, coving and 2 x radiators.
Kitchen (3.18m x 2.08m (10'5 x 6'10))
Fitted with a range of wall and base units comprising of work surfaces incorporating a stainless steel sink drainer with mixer tap. There are a comprehensive range of cupboards and drawers below the work surface with spaces for cooker, washing machine and upright fridge freezer. There are a comprehensive range of eye level cupboards which benefit from underlighting. Extractor. Window to rear. Part tiled walls. Coving and downlighters.
Bedroom One (4.52m x 3.18m (14'10 x 10'5 ))
Fitted wardrobes. Coving. Window to front. Radiator.
Bedroom Two (3.81m x 2.62m (12'6 x 8'7))
Window to front. Radiator. Coving and generous overstairs storage cupboard with shelving and work station.
Bathroom
White suite. Panel bath with wall mounted mixer tap and independent shower above the bath and glass shower screen. Low level WC with concealed cistern. Wash hand basin with mixer tap, cupboards below and to the side. Part tiled walls. Heated towel rail. Radiator. Obscured glazed window to front. Downlighters. Part tiled walls. Ceiling mounted extractor.
Outside
The property is surrounded by well maintained communal gardens which comprise of pathways and areas of well maintained lawn, various flower and shrub borders and some mature trees.
Garage
There is a single garage located in nearby block.
Lease
132 years remaining.
Ground Rent
£12.00 per annum.
Maintenance Charges
Approximately £500 per annum which includes the Buildings Insurance.
Property Location
Marketed by Williams Harlow
Disclaimer Property descriptions and related information displayed on this page are marketing materials provided by Williams Harlow. estateagents365.uk does not warrant or accept any responsibility for the accuracy or completeness of the property descriptions or related information provided here and they do not constitute property particulars. Please contact Williams Harlow for full details and further information.


