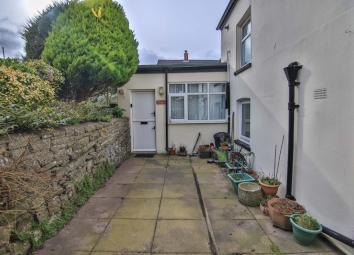Maisonette for sale in Abergavenny NP7, 2 Bedroom
Quick Summary
- Property Type:
- Maisonette
- Status:
- For sale
- Price
- £ 122,500
- Beds:
- 2
- Baths:
- 1
- Recepts:
- 2
- County
- Monmouthshire
- Town
- Abergavenny
- Outcode
- NP7
- Location
- Belmont House Main Road, Gilwern, Abergavenny NP7
- Marketed By:
- Bidmead Cook & Waldron
- Posted
- 2024-04-18
- NP7 Rating:
- More Info?
- Please contact Bidmead Cook & Waldron on 01873 739045 or Request Details
Property Description
Delightful apartment over two floors. Kitchen, dining/sitting room, two bedrooms, bathroom, courtyard garden and off road parking.
Offered for sale with no onward chain, a delightful apartment situated in the heart of Gilwern village and providing versatile accommodation over two floors. Conveniently located for the village school, shops and canal, this property may make an ideal purchase as a starter home or investment property. There is a courtyard garden to the rear as well as off road parking.
Entrance via
Rear timber stable door to:
Kitchen
14'7" x 8'7" (4.44m x 2.62m)
UPVC double glazed window to side, two UPVC double glazed windows to rear. Range of wall and base storage units incorporating laminated worksurfaces and an inset stainless steel sink and drainer with mixer tap over. Space and plumbing for washing machine, space for fridge/freezer, panelled ceiling, radiator. Steps up and door leading to a walk-in cupboard (6'3" x 6'0" (1.91m x 1.83m)) with power and lighting. Door to:
Dining/sitting room
9'6" x 9'0" (2.9m x 2.74m)
UPVC double glazed window overlooking the rear courtyard garden, radiator. Staircase leading to:
First floor landing
11'5" x 9'1" (3.48m x 2.77m)
UPVC double glazed window to rear, wall mounted gas boiler, radiator. Doors to bathroom and both bedrooms.
Lounge/bedroom one
15'1" x 13'6" (4.6m x 4.11m)
UPVC double glazed window to front with far reaching views, access to loft space, radiator.
Bedroom two
13'5" x 7'8" (4.09m x 2.34m)
UPVC double glazed window to front, radiator.
Bathroom
11'9" x 9'5" (3.58m x 2.87m) maximum measurements
Three piece suite comprising close coupled W.C., pedestal wash hand basin and panelled bath with mains shower over. Tiled splashbacks, built-in storage cupboard with slatted shelving. Radiator, UPVC double glazed window to side and rear.
Outside
A courtyard style garden laid mainly to paved patio and shrub borders. Parking space to the rear.
Tenure
We are advised leasehold to be verified through your solicitor.
Directions
From Aberagvenny follow the A465 Heads of the Valleys Road, at the roundabout take the third exit and proceed into Gilwern village. Proceed through the village centre to find the property on the left hand side opposite the Village Stores.
Consumer Protection from Unfair Trading Regulations 2008.
The Agent has not tested any apparatus, equipment, fixtures and fittings or services and so cannot verify that they are in working order or fit for the purpose. A Buyer is advised to obtain verification from their Solicitor or Surveyor. References to the Tenure of a Property are based on information supplied by the Seller. The Agent has not had sight of the title documents. A Buyer is advised to obtain verification from their Solicitor. Items shown in photographs are not included unless specifically mentioned within the sales particulars. They may however be available by separate negotiation. Buyers must check the availability of any property and make an appointment to view before embarking on any journey to see a property.
Property Location
Marketed by Bidmead Cook & Waldron
Disclaimer Property descriptions and related information displayed on this page are marketing materials provided by Bidmead Cook & Waldron. estateagents365.uk does not warrant or accept any responsibility for the accuracy or completeness of the property descriptions or related information provided here and they do not constitute property particulars. Please contact Bidmead Cook & Waldron for full details and further information.

