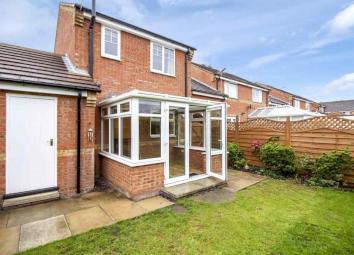Link-detached house to rent in York YO26, 2 Bedroom
Quick Summary
- Property Type:
- Link-detached house
- Status:
- To rent
- Price
- £ 179
- Beds:
- 2
- Baths:
- 1
- County
- North Yorkshire
- Town
- York
- Outcode
- YO26
- Location
- Sunningdale Close, Acomb, York YO26
- Marketed By:
- EweMove Sales & Lettings - York
- Posted
- 2024-04-03
- YO26 Rating:
- More Info?
- Please contact EweMove Sales & Lettings - York on 01904 595600 or Request Details
Property Description
This home has so much to offer. Recently renovated, it comes with a modern fitted kitchen with breakfast bar, new carpets and flooring throughout and is ready for you to move straight into and enjoy!
Downstairs you have a separate porch, living room, kitchen and adjoining conservatory. Upstairs are two bedrooms and the family bathroom.
Outside you have off street parking and a garage, and a lovely, well maintained, enclosed garden at the back with established shrubs and plants.
There are plenty of local amenities close by, including a children's park, shops and restaurants nearby, and Primary and Secondary schools within half a mile. You can be on York's Ring Road within minutes, and there's also the train station in Upper Poppleton with links to York City Centre, Harrogate and Leeds, and a regular bus service on Beckfield Lane into York and Acomb.
This property includes:
- Entrance Hall
1.27m x 1.21m (1.5 sqm) - 4' 2" x 3' 11" (16 sqft)
A handy separate porch with space for coats and shoes and an internal door into the living room. - Living Room
3.71m x 3.95m (14.6 sqm) - 12' 2" x 12' 11" (157 sqft)
A spacious and light room, newly decorated with plenty of space for furniture. - Kitchen
2.48m x 3.95m (9.7 sqm) - 8' 1" x 12' 11" (105 sqft)
A spacious, modern and stylish kitchen with breakfast area too. There's plenty of cupboard and worktop space, under counter fridge, electric oven and hob with overhead extractor and washing machine. - Conservatory
2.14m x 2.86m (6.1 sqm) - 7' x 9' 4" (65 sqft)
A great space to relax and enjoy, with patio doors leading out to the enclosed back garden. - Bedroom 1
2.72m x 3.95m (10.7 sqm) - 8' 11" x 12' 11" (115 sqft)
Double bedroom at the front of the house with space for a bed and plenty of furniture. - Bedroom 2
2.74m x 2.46m (6.7 sqm) - 8' 11" x 8' (72 sqft)
Generous single bedroom at the back of the house with large storage cupboard housing the boiler. - Bathroom
1.79m x 1.96m (3.5 sqm) - 5' 10" x 6' 5" (37 sqft)
Bathroom includes bath with overhead shower, sink and WC, new flooring and bath panel. - Garage (Single)
5m x 2.5m (12.5 sqm) - 16' 4" x 8' 2" (134 sqft)
Single garage with access from the front, and to the back garden with electric and freezer.
Please note, all dimensions are approximate / maximums and should not be relied upon for the purposes of floor coverings.
Additional Information:
Band C
Please Note: A deposit/bond of £775 is required, as well as a suitable Guarantor for this property.
Marketed by EweMove Sales & Lettings (York) - Property Reference 24317
Property Location
Marketed by EweMove Sales & Lettings - York
Disclaimer Property descriptions and related information displayed on this page are marketing materials provided by EweMove Sales & Lettings - York. estateagents365.uk does not warrant or accept any responsibility for the accuracy or completeness of the property descriptions or related information provided here and they do not constitute property particulars. Please contact EweMove Sales & Lettings - York for full details and further information.


