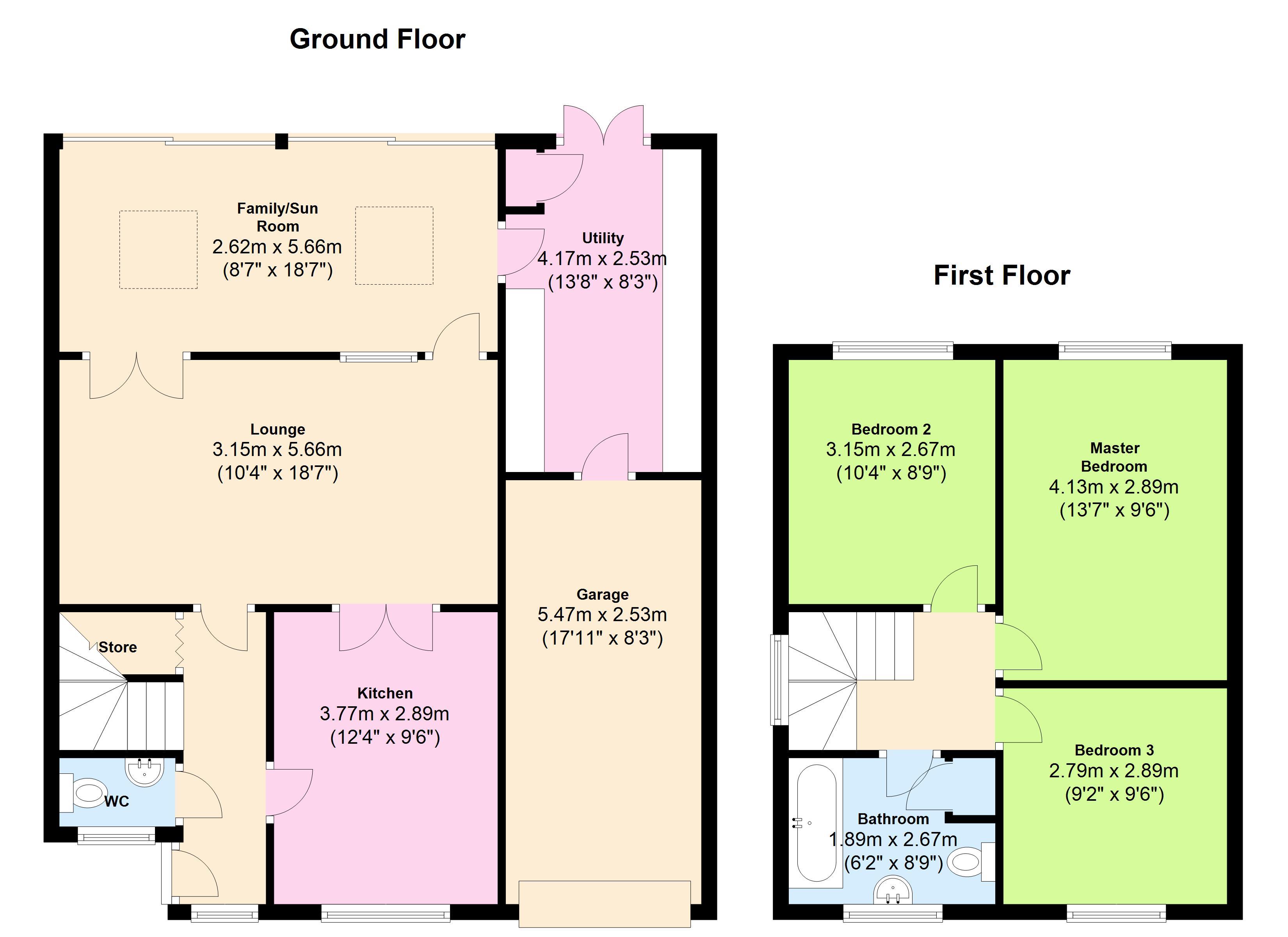Link-detached house to rent in Stoke-on-Trent ST9, 3 Bedroom
Quick Summary
- Property Type:
- Link-detached house
- Status:
- To rent
- Price
- £ 185
- Beds:
- 3
- County
- Staffordshire
- Town
- Stoke-on-Trent
- Outcode
- ST9
- Location
- High View Road, Endon, Staffordshire Moorlands ST9
- Marketed By:
- Hunters - Stoke on Trent
- Posted
- 2018-09-09
- ST9 Rating:
- More Info?
- Please contact Hunters - Stoke on Trent on 01782 933446 or Request Details
Property Description
Available 30th November 2018
If you are looking for a great home to rent in Endon then look no further! Located in a highly desirable location of Endon in the Staffordshire Moorlands you will find High View Road, a three bedroomed detached property with driveway and garage, close to local schools and amenities.
Hunters Estate and Letting Agents are proud to present to you this spacious family home offering you everything your family would need. Kitchen, utility room, downstairs W/C, lounge/dining room, family/sun room, three bedrooms, bathroom and a family garden. This home must be viewed early to avoid disappointment.
Internally you will find an entrance hall with access to the kitchen, useful downstairs W/C and spacious lounge along with a light and airy sun room, well laid out kitchen and a useful utility room. To the first floor there are three bedrooms and a family bathroom. To the front you will find a driveway providing off road parking leading to the attached garage. To the rear the garden is laid to lawn with mature shrubbed borders.
This home will not be around for long due to the growing demand so please call us today on to book your early viewing.
Entrance hall
Entrance door. Window to front elevation. Access to under stairs cupboard. Radiator. Power points.
Kitchen
3.76m (12' 4") x 2.90m (9' 6")
Double glazed window to front elevation and side elevations. Range of wall and base units with work surfaces incorporating stainless steel sink and drainer unit. Integrated electric double oven. Gas hob and extractor hood. Integrated dish washer. Wall mounted boiler. Tiled splash back. Laminate flooring. Radiator. Power points.
Lounge
3.15m (10' 4") x 5.66m (18' 7")
French doors leading to sun room. Door leading to sun room. Window to rear elevation. Feature electric fireplace. Carpet flooring. Radiator. Power points.
Family/sun room
2.62m (8' 7") x 5.66m (18' 7")
Two pairs of sliding doors to rear elevation. Two Velux windows. Carpet flooring. Radiator. Power points.
Utility room
4.17m (13' 8") x 2.51m (8' 3")
Double glazed patio doors to rear elevation. Range of wall and base units with work surfaces incorporating stainless steel sink and drainer unit. Integrated fridge/freezer. Electric double oven. Space and plumbing for washing machine. Vinyl flooring. Power points.
Downstairs WC
Window to front elevation. Low level WC. Hand basin. Laminate flooring. Radiator.
First floor landing
Window to side elevation. Carpet flooring. Radiator.
Master bedroom
4.14m (13' 7") x 2.90m (9' 6")
Double glazed window to rear elevation. Carpet flooring. Radiator. Power points.
Bedroom two
3.15m (10' 4") x 2.67m (8' 9")
Double glazed window to rear elevation. Carpet flooring. Radiator.
Bedroom three
2.79m (9' 2") x 2.90m (9' 6")
Double glazed window to front elevation. Carpet flooring. Radiator. Power points.
Bathroom
1.88m (6' 2") x 2.67m (8' 9")
Double glazed window to front elevation. White panel bath with chrome mixer tap. Low level WC. Hand basin. Access to airing cupboard. Exposed floor boards. Radiator.
Garage
5.46m (17' 11") x 2.51m (8' 3")
Manual up and over garage door. Power and lighting.
Exterior - front
Driveway with parking for multiple vehicles. Rockery with mature shrubs. Access to garage.
Exterior - rear
Rear garden laid mainly to lawn with some mature borders and shrubs.
Property Location
Marketed by Hunters - Stoke on Trent
Disclaimer Property descriptions and related information displayed on this page are marketing materials provided by Hunters - Stoke on Trent. estateagents365.uk does not warrant or accept any responsibility for the accuracy or completeness of the property descriptions or related information provided here and they do not constitute property particulars. Please contact Hunters - Stoke on Trent for full details and further information.


