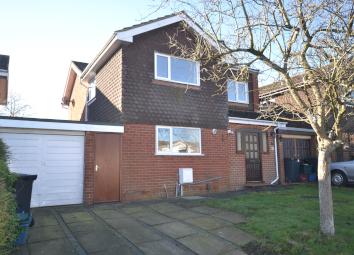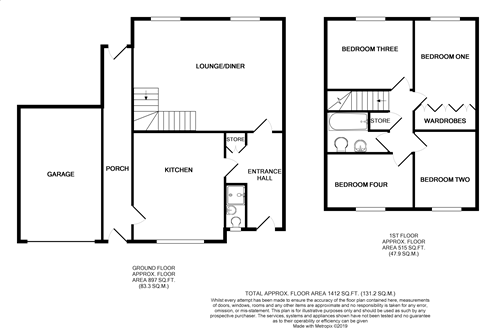Link-detached house to rent in Newcastle-under-Lyme ST5, 4 Bedroom
Quick Summary
- Property Type:
- Link-detached house
- Status:
- To rent
- Price
- £ 208
- Beds:
- 4
- Baths:
- 2
- Recepts:
- 1
- County
- Staffordshire
- Town
- Newcastle-under-Lyme
- Outcode
- ST5
- Location
- Como Place, Westlands, Newcastle ST5
- Marketed By:
- Heywoods
- Posted
- 2024-06-03
- ST5 Rating:
- More Info?
- Please contact Heywoods on 01782 792136 or Request Details
Property Description
Spacious detached house offering generous four bedroomed accommodation in a highly regarded residential location of the Westlands close to good local shops, facilities and within easy reach of Newcastle town centre. The property has a south facing rear garden whilst inside are spacious room sizes throughout. There is a substantial brick garage to the side and vehicle parking and hardstanding to the front. The property is ready to move into with a minimum of fuss and viewing is recommended to appreciate the property fully.
Entrance hall 7' 10" x 13' 0" (2.39m x 3.96m) Hardwood entrance door to front and glazed side panel, inner hall area with wood effect flooring and radiator, doors to principle ground floor rooms, double doors to cloaks cupboard with coat hooks and storage space.
Lounge/diner 21' 5" x 15' 1" (6.53m x 4.6m) Divided into two areas. Lounge area has double glazed window to rear, radiator and wood effect floor. Dining area has double glazed windows to side and rear, radiator, wood effect floor, stairs off to first floor, peninsular dividing lounge and dining areas housing a fitted gas fire.
Kitchen 12' 4" x 14' 8" (3.76m x 4.47m) Double glazed windows to front and side, hardwood entrance door to side, single drainer stainless steel sink with mixer taps above and cupboards beneath, further range of wood fronted base and wall cupboards and post formed work surfaces, tall larder unit, electric oven, four ring gas hob and concealed extractor canopy, space for breakfast table and chairs if required, radiator and door to boiler cupboard with Glow Worm combi boiler.
Downstairs shower room 2' 10" x 8' 10" (0.86m x 2.69m) Window to front, tiled walls, suite comprising shower cubicle with electric shower, pedestal wash hand basin, low level W.C.
First floor landing Doors to first floor rooms, door to airing cupboard/store, useful storage area with slatted shelving.
Bedroom one 9' 6" x 15' 0" (2.9m x 4.57m) Double glazed window to rear, radiator, two ceiling lights, full width wardrobe fitment to one wall.
Bedroom two 8' 6" x 10' 6" (2.59m x 3.2m) Double glazed window to front, radiator, wood effect flooring.
Bedroom three 11' 8" x 9' 6" (3.56m x 2.9m) Double glazed window to rear, loft access, radiator, wood effect flooring.
Bedroom four 11' 8" x 7' 6" (3.56m x 2.29m) Double glazed window to front, radiator, wood effect flooring.
Bathroom 8' 5" x 6' 2" (2.57m x 1.88m) Double glazed window to side, coved ceiling, shaver point, radiator, part tiled walls in mosaic tiling, suite comprising panelled bath with mixer taps and over bath temperature controlled shower, pedestal wash hand basin, close coupled W.C.
External To the front the property has a lawned garden with stepping stone pathway, flagged and blue brick vehicle parking and hardstanding space for two cars width ways. Rear garden is laid to lawn and having a pleasant south facing aspect with fencing borders to sides and rear, flagged area and shed base.
Property Location
Marketed by Heywoods
Disclaimer Property descriptions and related information displayed on this page are marketing materials provided by Heywoods. estateagents365.uk does not warrant or accept any responsibility for the accuracy or completeness of the property descriptions or related information provided here and they do not constitute property particulars. Please contact Heywoods for full details and further information.


