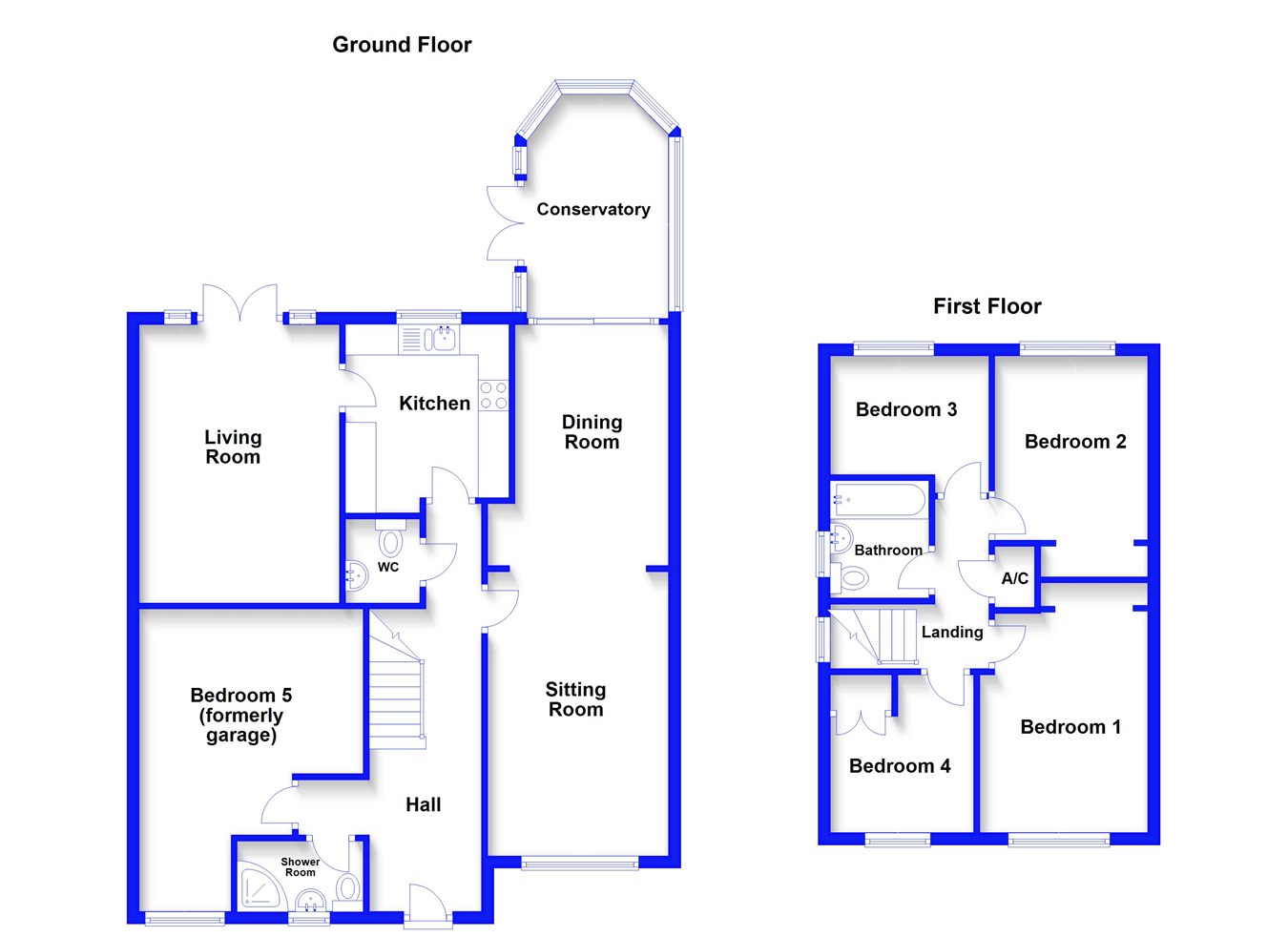Link-detached house for sale in Worcester WR5, 5 Bedroom
Quick Summary
- Property Type:
- Link-detached house
- Status:
- For sale
- Price
- £ 270,000
- Beds:
- 5
- County
- Worcestershire
- Town
- Worcester
- Outcode
- WR5
- Location
- Primrose Crescent, St Peters, Worcester WR5
- Marketed By:
- Hills Estate Agents
- Posted
- 2018-11-04
- WR5 Rating:
- More Info?
- Please contact Hills Estate Agents on 01905 417014 or Request Details
Property Description
This link detached property offers spacious and versatile living accommodation. The house comprises hallway, WC, sitting room, dining room, conservatory, kitchen and living room. To the first floor are four bedrooms and family bathroom and the garage is now used as an additional bedroom with shower room.
Front
Through entrance door into hallway.
Hall
With stairs to first floor, radiator and doors into sitting room, kitchen, WC, bedroom 5 and shower room.
Sitting room
4.64m x 3.12m (15' 3" x 10' 3") With front aspect UPVC double glazed window and radiator, with archway leading through into dining room.
Dining room
3.94m x 2.51m (12' 11" x 8' 3") With radiator and rear aspect sliding double glazed door into conservatory.
Conservatory
3.6m max x 2.53m (11' 10" x 8' 4") With sealed unit double glazed windows and sealed unit double glazed double doors opening onto rear garden.
Kitchen
3.33m x 2.43m (10' 11" x 8' 0") With matching wall and base units with rolled edge work surfaces over, four ring gas hob with cooker hood over, built in oven, one and a half stainless steel sink and drainer with mixer tap over, space and plumbing for washing machine, space for upright fridge freezer and recently installed combination boiler. With a rear aspect UPVC double glazed window and door into living room.
Living room
4.55m x 3.27m (14' 11" x 10' 9") With radiator, rear aspect sealed unit double glazed windows and double doors opening onto rear garden.
WC
With WC and wash hand basin.
Bedroom 5 (formerly the garage)
4.94m max x 3.7m max (16' 2" x 12' 2") With front aspect UPVC double glazed window and radiator.
Shower room
With shower cubicle, pedestal wash hand basin and WC, front aspect opaque UPVC double glazed window and heated towel rail.
Landing
With side aspect opaque UPVC double glazed window, loft access, airing cupboard and doors into bedrooms 1,2 3 and 4 and bathroom.
Bedroom 1
4.08m x 2.71m (13' 5" x 8' 11") With front aspect UPVC double glazed window and radiator and wardrobe recess with hanging rail.
Bedroom 2
3.61m x 2.38m (11' 10" x 7' 10") With rear aspect UPVC double glazed window and radiator and wardrobe recess with hanging rail.
Bedroom 3
2.65m x 2.25m (8' 8" x 7' 5") With rear aspect UPVC double glazed window and radiator.
Bedroom 4
3.22m x 2.34m (10' 7" x 7' 8") With front aspect UPVC double glazed window and radiator, with built in storage cupboard over bulkhead of staircase.
Bathroom
1.92m x 1.71m (6' 4" x 5' 7") With panelled bath with mixer tap and shower attachment over, pedestal wash hand basin and WC, side aspect opaque UPVC double glazed window and heated towel rail.
Outside
The property is approached via a large tarmac driveway providing ample parking for numerous vehicles, with a large lawned fore garden and side gate leading round to the rear garden.
A rear garden mostly laid to lawn with patio area, garden shed and fenced boundaries to sides and rear.
Property Location
Marketed by Hills Estate Agents
Disclaimer Property descriptions and related information displayed on this page are marketing materials provided by Hills Estate Agents. estateagents365.uk does not warrant or accept any responsibility for the accuracy or completeness of the property descriptions or related information provided here and they do not constitute property particulars. Please contact Hills Estate Agents for full details and further information.


