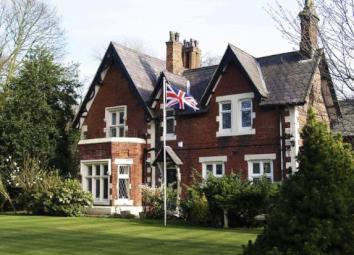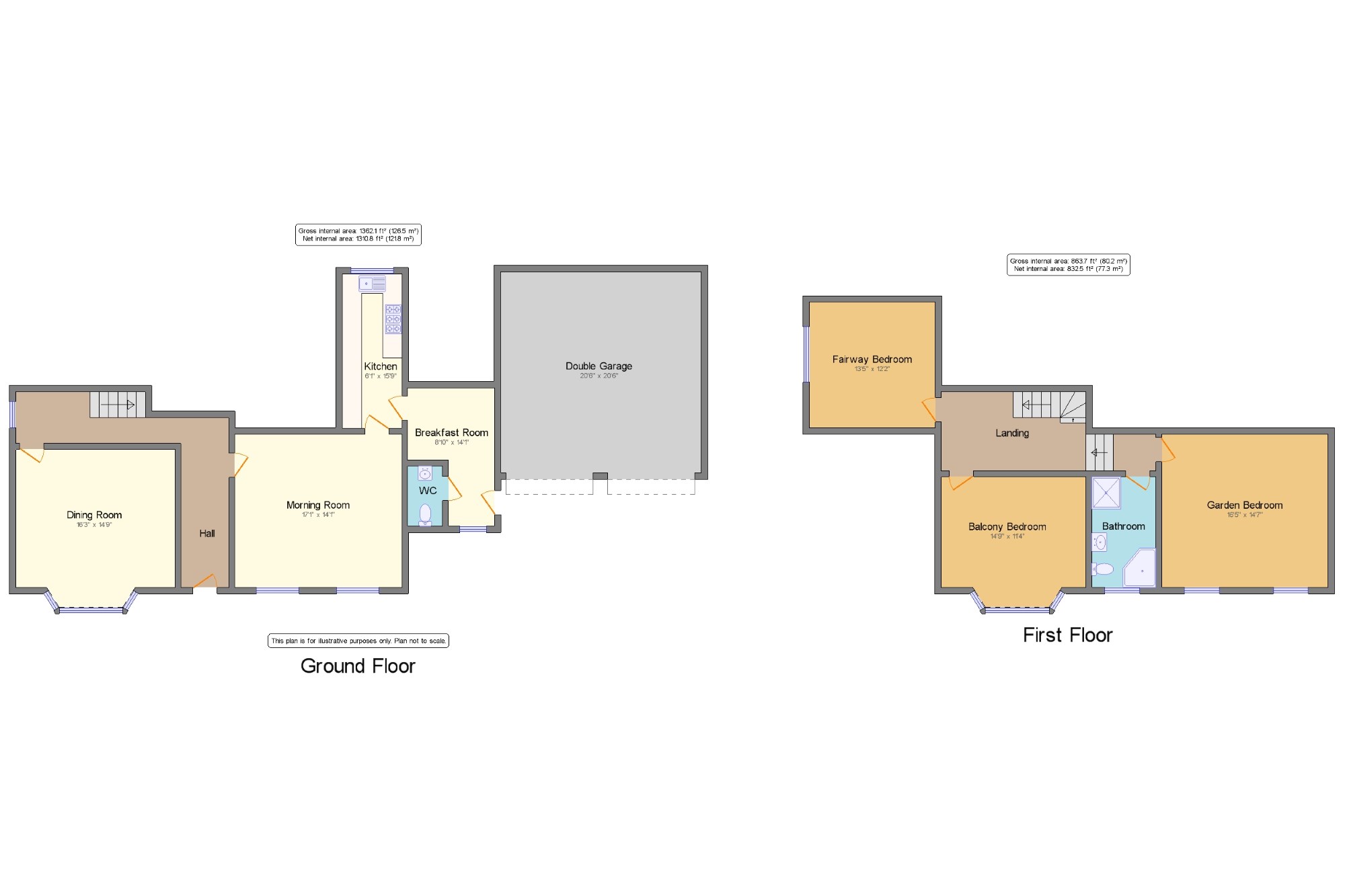Link-detached house for sale in Wigan WN4, 3 Bedroom
Quick Summary
- Property Type:
- Link-detached house
- Status:
- For sale
- Price
- £ 650,000
- Beds:
- 3
- Baths:
- 1
- Recepts:
- 2
- County
- Greater Manchester
- Town
- Wigan
- Outcode
- WN4
- Location
- Millfield Lane, Ashton-In-Makerfield, Wigan, Greater Manchester WN4
- Marketed By:
- Entwistle Green - St Helens Sales
- Posted
- 2024-05-08
- WN4 Rating:
- More Info?
- Please contact Entwistle Green - St Helens Sales on 01744 357850 or Request Details
Property Description
Entwistle Green are delighted to offer for sale 'The Elms', a stunning Manor House with potential to extend further to create three more bedrooms and more. This property was built in the 1830's and is located directly opposite Ashton Golf Club. The property has substantial heritage and historical records dating back to the former owner 'Lord Gerard'.This perfect family home comprises of Four reception Rooms, Three double bedrooms, A family bathroom, Fully fitted Kitchen, Utility and a large double garage. Private gardens surround this wonderful property and lead to a woodland paddock which also could be used as an additional building plot. This is an opportunity not to be missed. Viewing is absolutely essential.
Stunning Manor House
Four reception rooms
Private large garden
Scope for extension
Woodland paddock
Three Bedrooms
Entrance Hallway x . Upon entrance, there is access to all ground floor rooms with carpeted floor. Ornate victorian coving to walls. Wide doors which are a reminder of a past period. Window to the side.
Drawing Room x . Large double glazed window to the front. Stunning mantel with oyster cut marble fire back. Access to Kitchen and hallway
Dining Room x . Double glazed leaded bay windows to the front allowing natural light to shine through. Beamed ceiling and looking out on to the fabulous garden area.
Kitchen x . Modern equipped kitchen featuring a range of wall and base units in a cherrywood finish to include space for washing machine and fridge freezer. Two velux windows. Range cooker. Planked flooring.
Breakfast Room x . Tiled floor. The breakfast room has duel access and leads directly to the external rear door. Plumbed for washing machine
W.C x . Tiled floor. Low level W.C and wash hand basin. Double glazed leaded window to the front.
Landing x . Double glazed window to the rear.
Balcony Bedroom x . Spacious master bedroom with Double glazed window to the front. Built in vanity dressing table and wardrobes.
Garden Bedroom x . Double glazed window to the front.
Fairway Bedroom x . Double glazed window to the side.
Bathroom x . Fully tiled walls to bathroom with white porcelain suite, Corner bath, W.C, Wash hand basin and enclosed corner shower cubicle. Leaded window.
Extension possibilities x . The existing large double garage could be rebuilt to form another three bedrooms and bathroom together with relocating the existing kitchen to form a large Dining-kitchen and other opportunities.
Landscaping x . With almost an acre of secluded lawned gardens, private woodland and paddock this property has something for everyone.
Property Location
Marketed by Entwistle Green - St Helens Sales
Disclaimer Property descriptions and related information displayed on this page are marketing materials provided by Entwistle Green - St Helens Sales. estateagents365.uk does not warrant or accept any responsibility for the accuracy or completeness of the property descriptions or related information provided here and they do not constitute property particulars. Please contact Entwistle Green - St Helens Sales for full details and further information.


