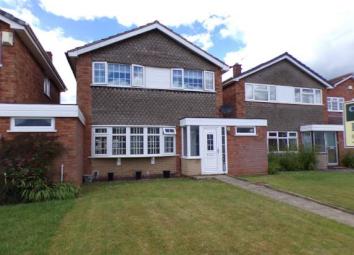Link-detached house for sale in Walsall WS9, 3 Bedroom
Quick Summary
- Property Type:
- Link-detached house
- Status:
- For sale
- Price
- £ 230,000
- Beds:
- 3
- Baths:
- 1
- Recepts:
- 1
- County
- West Midlands
- Town
- Walsall
- Outcode
- WS9
- Location
- Heygate Way, Aldridge, Walsall WS9
- Marketed By:
- Bairstow Eves - Walsall Sales
- Posted
- 2024-04-07
- WS9 Rating:
- More Info?
- Please contact Bairstow Eves - Walsall Sales on 01922 312791 or Request Details
Property Description
Link detached family home situated on Heygate Way Aldridge, the current vendors have improved the property throughout and must be viewed to be appreciated. In brief the property comprises of hall, guest wc, lounge, fitted dining kitchen with hob, oven and extractor. Extended utility room with space for white goods. On the first floor are three bedrooms and family bathroom. The property benefits from double glazing and central heating. Outside front and rear gardens, single garage to the rear and rear vehicular access.
Well Presented Link Detached Family Home
Three Bedrooms And Family Bathroom
Lounge, Re-Fitted Dining Kitchen With Appliances
Extended Utility And Guest Wc
Front, Rear Gardens And Garage To The Rear
Approach x . Laid to lawn and pathway to:
Hallway x . Entered by double glazed door and window to front, staircase to first floor and leading to:
WC x . Double glazed obscure window to front, low level wc and hand wash basin
Lounge15'11" x 12'4" (4.85m x 3.76m). Double glazed bow window to front and radiator to wall
Dining Kitchen19'3" x 10'3" (5.87m x 3.12m). Double glazed window and french doors to rear garden, a range of wall mounted cupboards and base units, work surfaces incorporating sink and drainer. Hob, oven and extractor, tiling to splash backs and radiator to wall
Utility5' x 11'5" (1.52m x 3.48m). Extended utility with space for appliances
Landing x . Double glazed window to side, loft access and further doors to:
Bedroom One10'6" x 12'5" (3.2m x 3.78m). Double glazed window to front and radiator to wall
Bedroom Two10'6" x 10' (3.2m x 3.05m). Double glazed window to rear and radiator
Bedroom Three8'4" x 8'8" (2.54m x 2.64m). Double glazed window to front and radiator
Bathroom x . Double glazed obscure window to rear, low level wc, pedestal hand wash basin and panelled bath, tiling to splash backs
Rear Garden x . Enclosed rear garden with paved patio, laid to lawn, courtesy door to garage and gate to access rear.
Garage x . With up and over door
Property Location
Marketed by Bairstow Eves - Walsall Sales
Disclaimer Property descriptions and related information displayed on this page are marketing materials provided by Bairstow Eves - Walsall Sales. estateagents365.uk does not warrant or accept any responsibility for the accuracy or completeness of the property descriptions or related information provided here and they do not constitute property particulars. Please contact Bairstow Eves - Walsall Sales for full details and further information.


