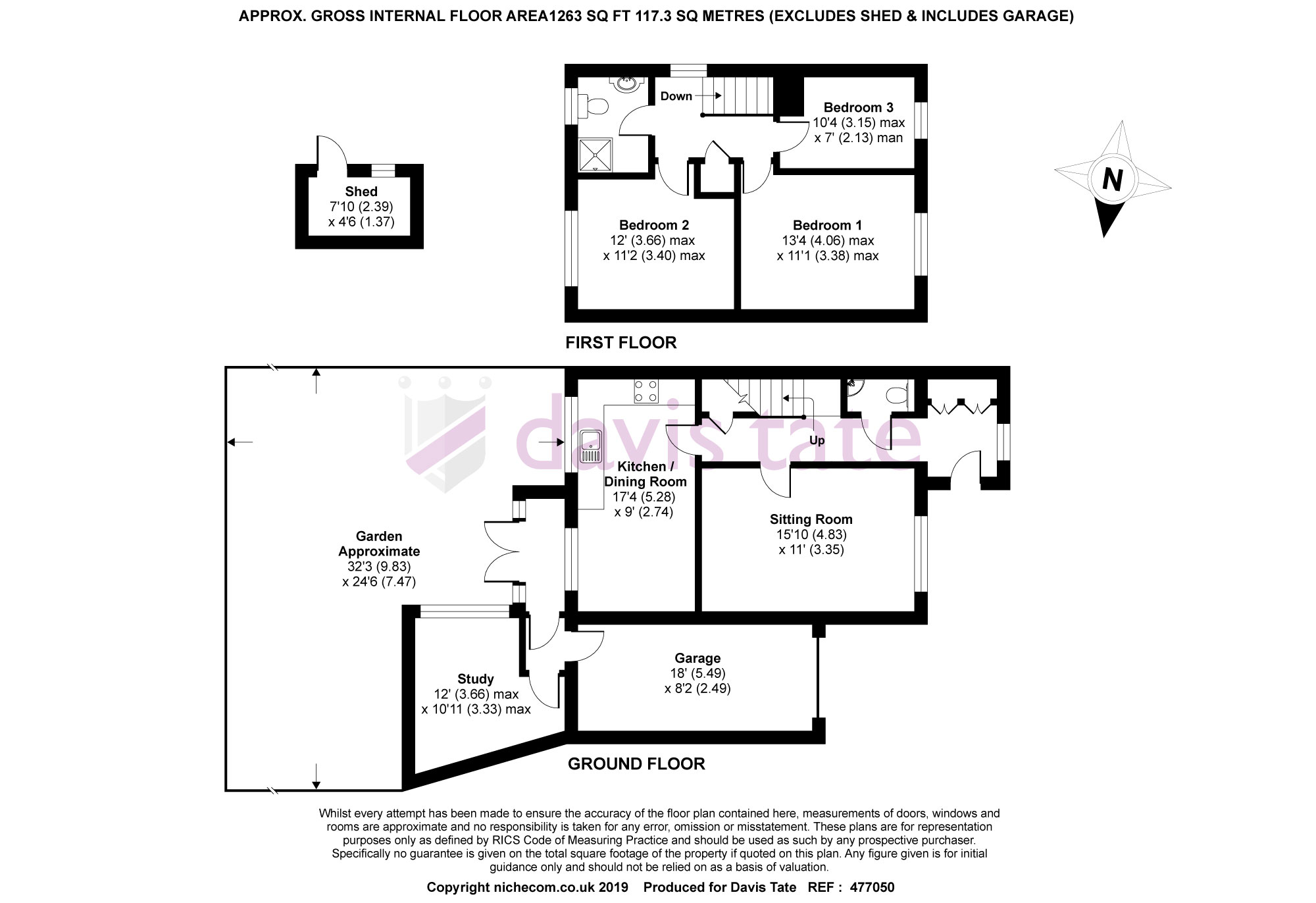Link-detached house for sale in Wallingford OX10, 3 Bedroom
Quick Summary
- Property Type:
- Link-detached house
- Status:
- For sale
- Price
- £ 450,000
- Beds:
- 3
- Baths:
- 1
- Recepts:
- 2
- County
- Oxfordshire
- Town
- Wallingford
- Outcode
- OX10
- Location
- Hawthorn Close, Wallingford OX10
- Marketed By:
- Davis Tate - Wallingford
- Posted
- 2024-04-08
- OX10 Rating:
- More Info?
- Please contact Davis Tate - Wallingford on 01491 738798 or Request Details
Property Description
A smartly presented family home offering spacious and versatile accommodation, together with a pleasant rear garden, tucked away at the end of a small close within walking distance of the town centre. Benefitting from extensions to the front and rear and having further potential to extend to the side (planning permission in place), this home provides a ready to move into property with great scope if required.
Local information
Wallingford was a walled Saxon Town on the Thames, and the remains of the town walls can still be seen today. William the Conqueror built Wallingford Castle, which was used as a royal residence until the time of the Black Death. The remains of the Castle can be seen from the Castle Gardens. Today Wallingford is a thriving Market Town; the centre is a major conservation area with examples of churches and architecture dating back to the 14th Century. The landscape from the River Thames is officially designated as an Area of Outstanding Natural Beauty. Being a Town, Wallingford offers every means of amenity one would expect. The narrow streets with their variety of small shops, pubs and restaurants, the antique shops in the Lamb Arcade, and the parks, commons and gardens make it a very pleasant town. Wallingford is within easy reach of both the M40 and the M4, and is conveniently located within access of Henley, Reading, & Oxford.
Accommodation
On entering the property, the entrance hall has wooden flooring, under-stairs storage and provides access to the cloakroom, sitting room and kitchen dining room. The sitting room also has wooden flooring. The kitchen dining room has integrated appliances, space for a range oven, ceramic sink and tiled flooring. There is a door to the garden and access to the rear lobby. From the lobby is a door to the garage and further reception room/occasional bedroom.
On the first floor, the landing provides access to the three spacious bedrooms and family bathroom, as well as the loft space, which is boarded with power, light and pull down ladder. The family bathroom is fitted with a shower cubicle, heated towel rail and tiled flooring.
Outside space
To the rear, the garden is low maintenance with a nice patio area, artificial lawn, wooden shed for storage and external tap and lighting.
To the front of the property is parking for numerous vehicles, access to the garage and established planting.
Local authority and services
Gas fired central heating, mains drainage. South Oxfordshire District Council Tax Band D - £1887 2019/2020
conveyancing
Through our in house Conveyancing team, we can ensure ease and efficiency for a competitive, no-sale, no-fee quote. Ask us for a quote today.
Disclaimer
These particulars are a general guide only. They do not form part of any contract. Services, systems and appliances have not been tested.
Buyers information
In accordance with hmrc Anti Money Laundering Regulations a buyer(s) must attend our office to provide Photo Identification and Proof of Address (valid in last 3 months) once a sale is agreed.
Property Location
Marketed by Davis Tate - Wallingford
Disclaimer Property descriptions and related information displayed on this page are marketing materials provided by Davis Tate - Wallingford. estateagents365.uk does not warrant or accept any responsibility for the accuracy or completeness of the property descriptions or related information provided here and they do not constitute property particulars. Please contact Davis Tate - Wallingford for full details and further information.


