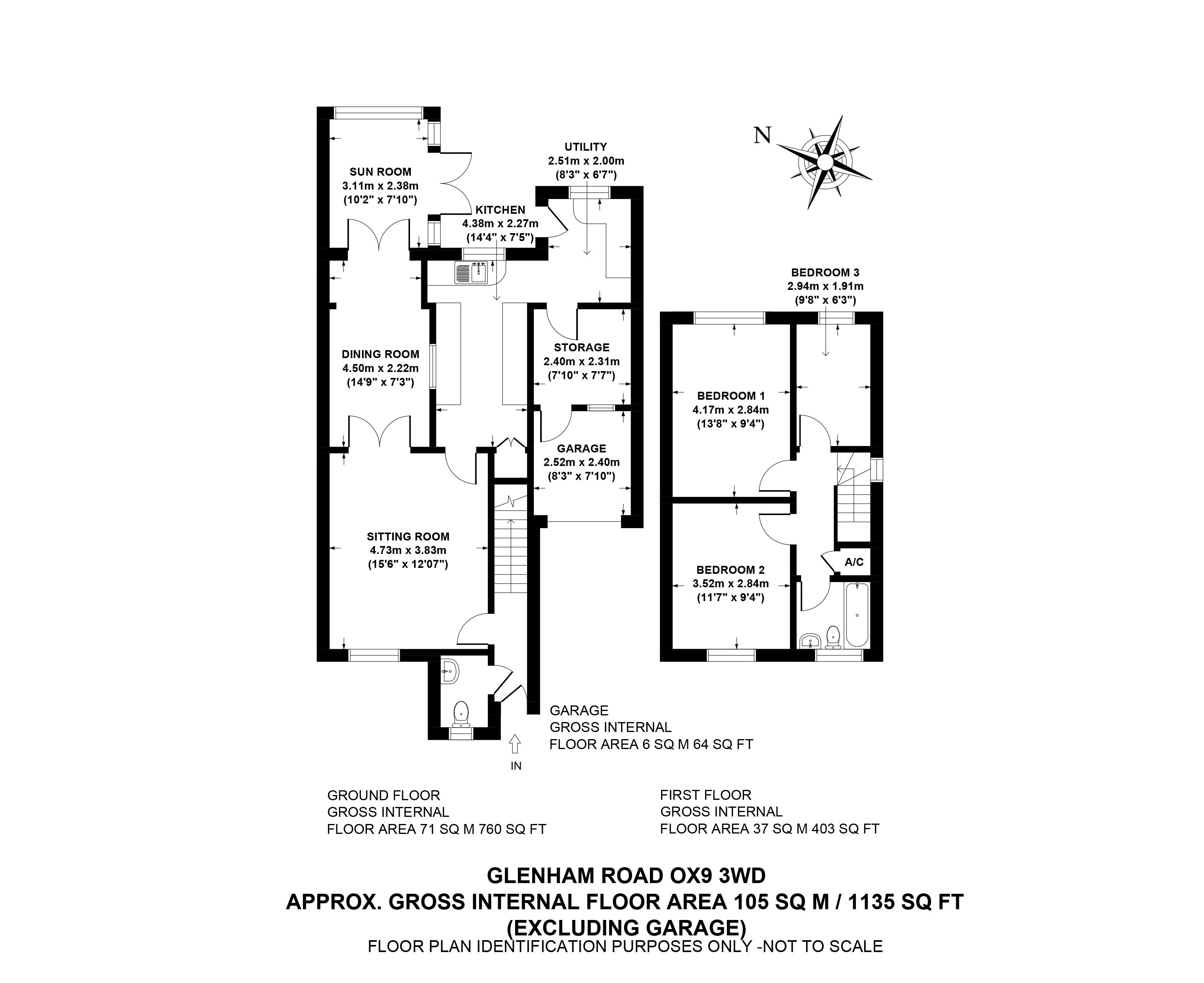Link-detached house for sale in Thame OX9, 3 Bedroom
Quick Summary
- Property Type:
- Link-detached house
- Status:
- For sale
- Price
- £ 400,000
- Beds:
- 3
- Baths:
- 1
- Recepts:
- 2
- County
- Oxfordshire
- Town
- Thame
- Outcode
- OX9
- Location
- Glenham Road, Thame OX9
- Marketed By:
- Tim Russ & Co
- Posted
- 2018-11-25
- OX9 Rating:
- More Info?
- Please contact Tim Russ & Co on 01844 340170 or Request Details
Property Description
An extended three bedroom link-detached property with parking and garage, situated in a popular cul-de-sac and within walking distance of Thame’s town centre.
When entering the property, the viewer walks into an entrance hallway with cloakroom and door to the lounge off to the left hand side. The lounge is a spacious size and can easily accommodate a furniture suite and a range of other storage, cabinets etc, in addition to boasting a bay-style window at the front.
An extension to the rear of the property has created additional living space in both the dining room and the kitchen. The kitchen now benefits from a separate utility area at the rear, which leads out to the patio. A further storage area and rear entrance to the garage can be accessed from the rear kitchen area. At the end of the extended dining room is a brick/UPVC sun room, originally a conservatory now featuring a recently installed solid tiled roof, which opens via French doors onto the rear patio. Upstairs, there are three good sized bedrooms, a family bathroom and airing cupboard with storage above the stairs.
The property is situated in a quiet cul de sac and features a strip of lawn adjacent to a driveway for two vehicles. A single garage is accessed from the front and is set back slightly from the actual property. The rear patio is accessed from both the sun room and the rear utility/kitchen. There are steps leading up to a raised patio/shingled area which is spacious enough for a garden shed, table & chairs and bbq area.
The property also benefits from double glazing throughout, gas central heating with a Potterton boiler and a partially boarded/fully insulated loft.
Property Location
Marketed by Tim Russ & Co
Disclaimer Property descriptions and related information displayed on this page are marketing materials provided by Tim Russ & Co. estateagents365.uk does not warrant or accept any responsibility for the accuracy or completeness of the property descriptions or related information provided here and they do not constitute property particulars. Please contact Tim Russ & Co for full details and further information.


