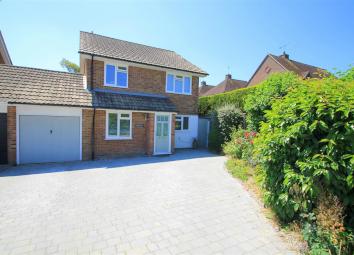Link-detached house for sale in Steyning BN44, 4 Bedroom
Quick Summary
- Property Type:
- Link-detached house
- Status:
- For sale
- Price
- £ 575,000
- Beds:
- 4
- Baths:
- 2
- Recepts:
- 2
- County
- West Sussex
- Town
- Steyning
- Outcode
- BN44
- Location
- Newham Lane, Steyning BN44
- Marketed By:
- Middleton Estates
- Posted
- 2024-04-17
- BN44 Rating:
- More Info?
- Please contact Middleton Estates on 01903 929937 or Request Details
Property Description
**** guide price £575,000 - £600,000 ****
Middleton Estates are delighted to offer this beautifully presented link detached house located at the foot of the South Downs.
Offering versatile living arrangements, this truly is a perfect family home, having undergone significant redesign and modernisation by the current owners.
Entering the property via an entrance porch, through into an open plan kitchen / dining area, with built in appliances and space for a range style cooker. Further on through the hallway is a downstairs WC before you enter the light and airy lounge, with double patio doors out onto the garden. To the left of the lounge is a rather superb extension with orangery style roof, double windows and bi-folding doors out onto the garden also. The ground floor further benefits from utility room to the rear of the extension with internal access to the garage also.
The first floor has been re-designed to provide 3 very good-sized bedrooms with built in storage, master bedroom with en-suite, and 3-piece family bathroom.
The garden is low maintenance of patio laid to lawn and very private. The driveway was brick paved in 2017 providing plenty of parking for at least 3 vehicles.
Steyning High Street is within walking distance, offering a selection of local boutique shops, cafes and restaurants, with a monthly farmers market. There are also several local leisure facilities available within Steyning and a range of reputable local schools available including, Steyning C of E Primary School (Ofsted rating good with some outstanding features).
Entrance Porch
Kitchen (4.42m x 2.34m (14'6 x 7'8))
Dining Area (3.43m x 2.31m (11'3 x 7'7))
Downstairs Wc
Lounge (5.99m x 4.14m (19'8 x 13'7))
Second Reception Room (6.78m x 3.15m (22'3 x 10'4))
Utility Room (2.31m x 2.01m (7'7 x 6'7))
Garage
First Floor Landing
Master Bedroom (3.63m x 3.15m (11'11 x 10'4))
En-Suite
Bedroom 2 (3.48m x 3.12m (11'5 x 10'3))
Bedroom 3 (2.44m x 2.54m (8' x 8'4))
Bedroom 4 (2.64m x 2.18m (8'8 x 7'2))
Family Bathroom
Garden
Property Location
Marketed by Middleton Estates
Disclaimer Property descriptions and related information displayed on this page are marketing materials provided by Middleton Estates. estateagents365.uk does not warrant or accept any responsibility for the accuracy or completeness of the property descriptions or related information provided here and they do not constitute property particulars. Please contact Middleton Estates for full details and further information.


