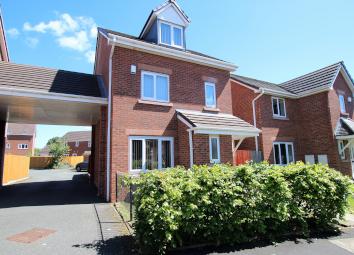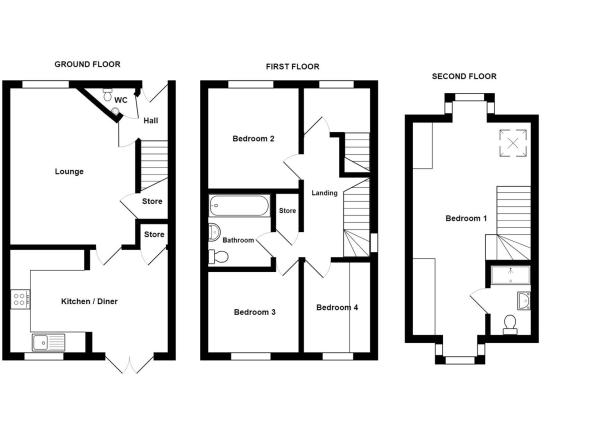Link-detached house for sale in St. Helens WA9, 4 Bedroom
Quick Summary
- Property Type:
- Link-detached house
- Status:
- For sale
- Price
- £ 220,000
- Beds:
- 4
- Baths:
- 2
- Recepts:
- 2
- County
- Merseyside
- Town
- St. Helens
- Outcode
- WA9
- Location
- Covington Drive, St Helens, Merseyside WA9
- Marketed By:
- Aspire Sales and Lettings
- Posted
- 2024-04-08
- WA9 Rating:
- More Info?
- Please contact Aspire Sales and Lettings on 01744 357872 or Request Details
Property Description
Main description Aspire St Helens bring fresh to the sales market is this wonderfully spacious four bedroom link detached home. Fully redecorated throughout ready for a new owner, the property briefly comprises; Entrance hall with stair access and WC, living room, dining room and modern fitted kitchen with a host of integrated appliances. To the first floor are three bedrooms and a bathroom, with the master being a brilliant size with en suite and built in wardrobes. The rear garden is a sun trap, and is paved for low maintenance, with parking being two allocated spaces to the rear. Simply not to be missed!
Room by room Downstairs Wc - 1.69 x 0.97 (5'6" x 3'2") - A convenient downstairs facility comprising of white push-button WC with wall mounted wash basin.
Lounge - 4.55 x 3.77 (14'11" x 12'4") - A fantastic modern space with feature fire with surround and under-stair store, wood effect flooring.
Kitchen Diner - 4.7 x 3.01 (15'5" x 9'10") - Perfect for modern living, this contemporary kitchen diner is ideal for entertaining and is fitted with an array of high-gloss wall and base units with wood effect flooring and contrasting work surfaces. Integrated appliances include: 4-ring hob with extractor over, electric fan assisted oven, dish washer and fridge freezer. French patio doors lead onto the rear garden.
Stairway / Landing -
Bedroom 2 - 3.0 x 2.7 (9'10" x 8'10") - A light and bright double bedroom situated at the front of the property with wood effect flooring.
Bedroom 3 - 2.87 x 2.78 (9'4" x 9'1") - A light and bright double bedroom situated at the rear of the property with wood effect flooring.
Bedroom 4 - 2.7 x 1.97 (8'10" x 6'5") - A light and bright bedroom situated at the rear of the property with wood effect flooring.
Bathroom - 1.89 x 1.86 (6'2" x 6'1") - A modern family bathroom comprising of white three-piece suite including, straight paneled bath, pedestal wash basin and push-button WC.
Bedroom 1 - 7.0 max x 3.5 max (22'11" max x 11'5" max) - An impressive master bedroom situated in the eaves of the property with wood effect flooring, dual window aspect. The room is fitted with a series of fitted wardrobes. The en suite is accessible from this room.
Ensuite - 2.29 x 1.20 (7'6" x 3'11") - A modern white three-piece shower room comprising: Folding screen shower enclosure, pedestal wash basin and push-button WC.
External - The property benefits from two car spaces to the rear, lawned garden to the front and good sized paved family garden situated at the rear with gated access to the parking spaces.
Mortgage advice Get a Mortgage: We have an Independent Mortgage Advisor based in our St Helens Office. We can search over 90 lenders to ensure that we find the most suitable mortgage for your circumstances. Interested? Call your local office on: For a chat.
As A mortgage is secured against your home, it could be repossessed if you do not keep up the mortgage repayments.
Property Location
Marketed by Aspire Sales and Lettings
Disclaimer Property descriptions and related information displayed on this page are marketing materials provided by Aspire Sales and Lettings. estateagents365.uk does not warrant or accept any responsibility for the accuracy or completeness of the property descriptions or related information provided here and they do not constitute property particulars. Please contact Aspire Sales and Lettings for full details and further information.


