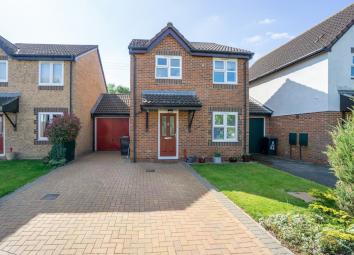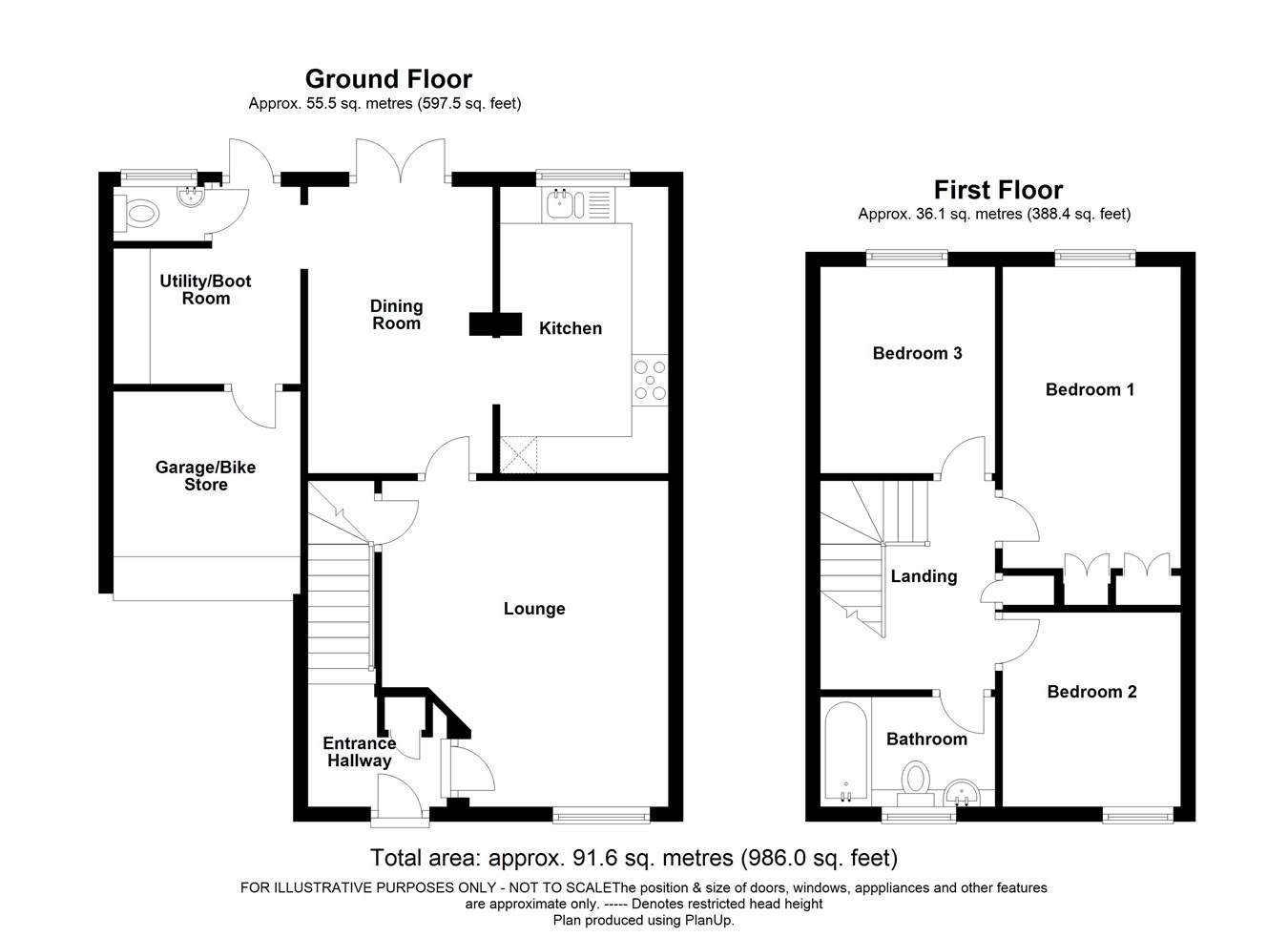Link-detached house for sale in Royston SG8, 3 Bedroom
Quick Summary
- Property Type:
- Link-detached house
- Status:
- For sale
- Price
- £ 400,000
- Beds:
- 3
- County
- Hertfordshire
- Town
- Royston
- Outcode
- SG8
- Location
- Armingford Crescent, Melbourn SG8
- Marketed By:
- Archer Peers
- Posted
- 2024-04-02
- SG8 Rating:
- More Info?
- Please contact Archer Peers on 01763 259000 or Request Details
Property Description
An exceptionally well presented extended link detached home in an attractive setting overlooking a green to the front and woodland and fields to the rear. The well planned accommodation comprises: Entrance hallway, lounge dining room with ‘French’ doors to the garden, separate utility/boot room, guest cloakroom and an integral garage/bike store. On the first floor there is master bedroom two further double bedrooms and a contemporary bathroom. This attractive home also benefits from a pretty Southerly aspect mature garden and a block paved driveway.
A three bedroom extended family home in a tranquil setting within this popular South Cambridgeshire Village. Is well positioned for commuters offering good rail links nearby to both London Kings Cross and Liverpool Street as well as central Cambridge. There are also a wide range of education options within the village as well as in nearby Cambridge. The Village also well served with a renowned butchers/ delicatessen, convenience stores, restaurant and day spa. There is also a Doctors and Dentist surgery and post office as well a hostelries. The nearby market Town of Royston has a selection of supermarkets and boutique shops. London Stansted and Luton airports are both within a 45 minute drive. The property has a gas central heating system and is double glazed, council tax band D.
To the front there is a block paved driveway, lawn with mature trees and shrubs, external lighting.
The pretty southerly aspect garden has a patio, lawn with well stocked perennial bed borders with mature shrubs and climbers, garden shed, external lighting and a tap.
Ground floor
entrance hallway
Light oak wood floor, under stairs cupboard, stairs to the first floor, doors to.
Lounge
14' 7" x 12' 5" (4.45m x 3.78m)
Window to the front aspect, light oak wood floor, storage cupboard.
Dining room
15' 10" x 7' 8" (4.83m x 2.34m)
'French' doors to the garden, light oak wood floor, open to the kitchen.
Kitchen
15' 10" x 7' 6" (4.83m x 2.29m)
Window to the rear aspect, eye and base units, preparation counter with inset one and a half sink and drainer, chrome mixer tap, inset five ring gas hob, integral wall mounted oven, space and plumbing for washing machine and dishwasher, space for fridge freezer, tiled splashback, tiled floor.
Utility/boot room
Glazed door to the garden, storage cupboard, space for dryer, space for fridge freezer, ceiling down lights, doors to.
Guest cloakroom
Window to the rear aspect, basin with chrome mixer tap, wc with eco flush, light oak wood floor, ceiling down lights.
Garage/bike store
8' 3" x 8' 2" (2.51m x 2.49m)
Light and power.
First floor
landing
Loft access, airing cupboard, doors to.
Bedroom one
15' 1" x 8' 5" (4.60m x 2.57m)
Window to the rear aspect, integral wardrobes.
Bedroom two
9' 1" x 8' 5" (2.77m x 2.57m)
Window to the front aspect, laminate wood affect floor.
Bedroom three
9' 3" x 7' 11" (2.82m x 2.41m)
Window to the rear aspect, laminate wood affect floor.
Family bathroom
Window to the front aspect, panelled bath with chrome mixer tap, integral power shower, washstand with inset basin and chrome mixer tap, wc with hidden integrated cistern and chrome eco flush button, storage cupboards, chrome heated towel rail, part tiled walls, tiled floor, ceiling down lights.
Property Location
Marketed by Archer Peers
Disclaimer Property descriptions and related information displayed on this page are marketing materials provided by Archer Peers. estateagents365.uk does not warrant or accept any responsibility for the accuracy or completeness of the property descriptions or related information provided here and they do not constitute property particulars. Please contact Archer Peers for full details and further information.


