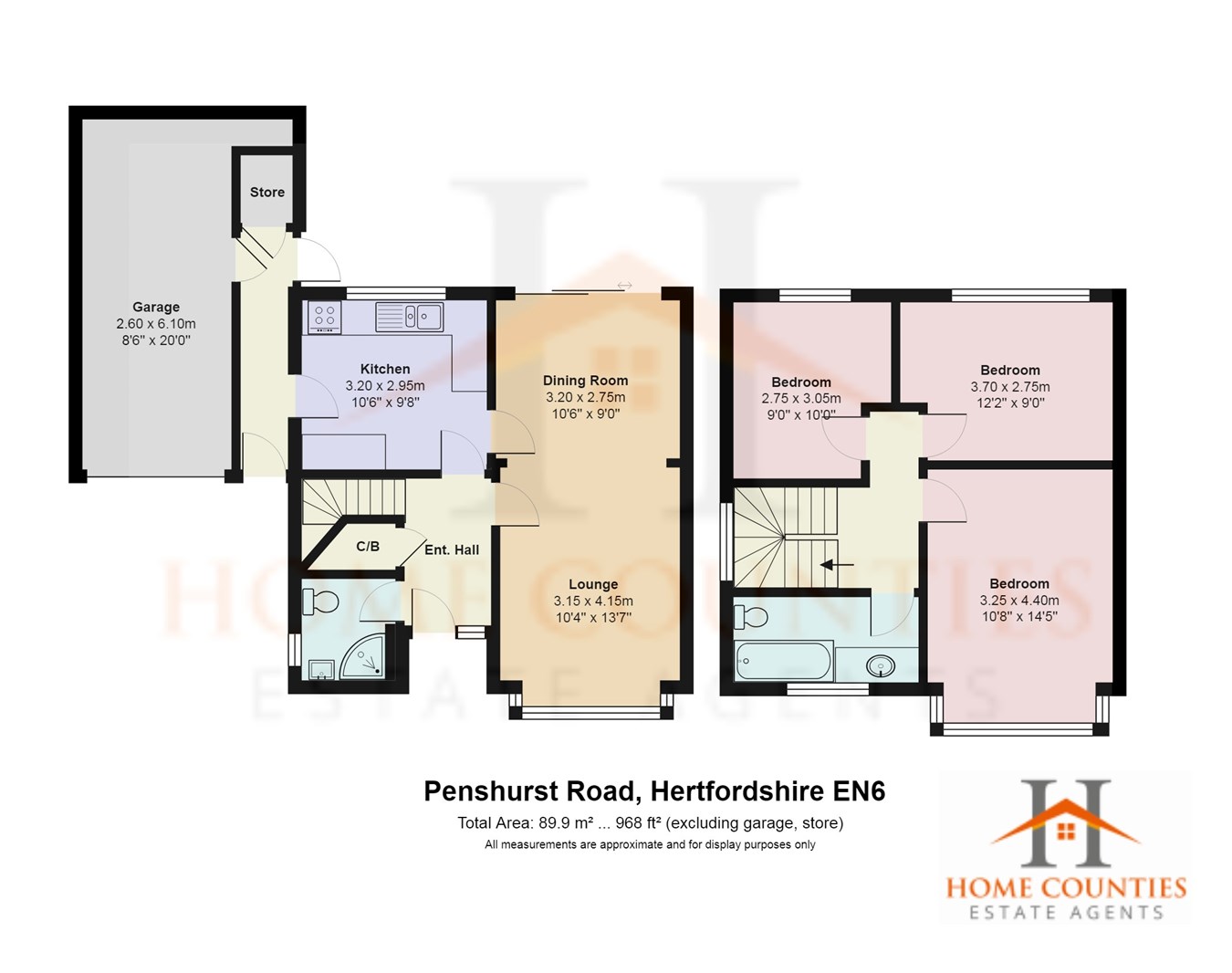Link-detached house for sale in Potters Bar EN6, 3 Bedroom
Quick Summary
- Property Type:
- Link-detached house
- Status:
- For sale
- Price
- £ 550,000
- Beds:
- 3
- County
- Hertfordshire
- Town
- Potters Bar
- Outcode
- EN6
- Location
- Penshurst Road, Potters Bar EN6
- Marketed By:
- Home Counties Estate Agents
- Posted
- 2024-04-04
- EN6 Rating:
- More Info?
- Please contact Home Counties Estate Agents on 01707 590863 or Request Details
Property Description
Situated in a quiet residential location within easy reach of the local amenities & Potters Bar High Street is this spacious three bedroom link-detached House. The property benefits from gas central heating, double glazing, through lounge/dining room, downstairs shower room, family bathroom, integral garage/workshop, block paved driveway providing ample off-street parking and a 90ft approx. Rear garden.
Scope to extend s.T.P.P. * Internal viewing recommended.
Description
Entrance Porch
UPVC double glazed door with leaded stained-glass inserts and matching side windows, porch light.
Entrance Hallway
Radiator, ceiling light, coved ceiling, under-stair cupboard housing electric consumer unit, meter and smart meter, coved ceiling, smoke detector, stair-case ascends to the first floor, doors to various rooms.
Downstairs Shower Room
Obscured double glazed window to the side, Low level W.C; vanity hand basin with mono block tap with storage cupboards below and mirror above, corner shower unit with mains power shower and curved glazed doors, chrome ladder style heated towel rail.
Kitchen 10' 10'' x 9' 10'' (3.30m x 2.99m) approx
Double glazed windows to the rear, range of wall, base and draw units with contrast work surfaces, built in eye level double oven, 1 1/2 bowl stainless steel sink unit with mixer
tap, 4 ring ceramic hob with extractor above, space and plumbed for washing machine and dishwasher, space for fridge freezer, radiator, tiled splash backs, power points, CH thermostat and timer, ceiling lights, door to side leading to garage and rear garden.
Lounge 14' 7'' x 10' 3'' (4.44m x 3.12m) into bay approx
Through lounge dining room . Lounge: Double glazed square bay window to the front, coved ceiling, ceiling light, and wall lights, T.V. Point, power points, radiator arch into dining room area.
Dining Room 10' 7'' x 9' 0'' (3.22m x 2.74m) approx
Large sliding patio doors, power points, radiator, ceiling light, coved ceiling, arch into lounge.
First Floor Landing
Double glazed window to the side, loft access boarded, pull down ladder and insulation, ceiling light, doors to bedrooms and family bathroom.
Bedroom 1 14' 7'' x 10' 7'' (4.44m x 3.22m) approx
Double glazed square bay fronted window to the front, power points, T.V. Point, coved ceiling, ceiling light.
Bedroom 2 10' 7'' x 9' 0'' (3.22m x 2.74m) approx.
Double glazed window to the rear, radiator, ceiling track spots, power points, coved ceiling.
Bedroom 3 9' 10'' x 9' 6'' (2.99m x 2.89m) approx
Double glazed window to the rear, radiator, ceiling light, power point, Wifi inlet.
Family Bathroom 10' 4'' x 5' 4'' (3.15m x 1.62m) approx
Obscured double glazed windows to the front, fully tiled, steel panelled bath with mixer tap and shower attachment, low level W.C; Vanity hand basin with mono bloc tap and storage cupboards below and mirror above, shaver socket, radiator, recessed ceiling spotlights.
Garage and Workshop 20' 3'' x 8' 7'' (6.17m x 2.61m)
approxVaulted ceiling, up and over door, power and light, obscured double glazed windows to the rear, Gas meter.
Rear Garden
90ft approx rear garden, two patio areas and steps down to the lawn areas, mature trees and shrubs, featured pond, outside tap, exterior lighting, timber garden shed. Access from the integral side passage.
Property Location
Marketed by Home Counties Estate Agents
Disclaimer Property descriptions and related information displayed on this page are marketing materials provided by Home Counties Estate Agents. estateagents365.uk does not warrant or accept any responsibility for the accuracy or completeness of the property descriptions or related information provided here and they do not constitute property particulars. Please contact Home Counties Estate Agents for full details and further information.


