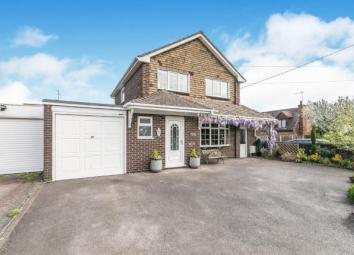Link-detached house for sale in Pershore WR10, 3 Bedroom
Quick Summary
- Property Type:
- Link-detached house
- Status:
- For sale
- Price
- £ 280,000
- Beds:
- 3
- Baths:
- 1
- Recepts:
- 4
- County
- Worcestershire
- Town
- Pershore
- Outcode
- WR10
- Location
- Woodleigh, Drakes Broughton, Pershore, Worcestershire WR10
- Marketed By:
- RA Bennett & Partners - Worcester Sales
- Posted
- 2024-03-31
- WR10 Rating:
- More Info?
- Please contact RA Bennett & Partners - Worcester Sales on 01905 417740 or Request Details
Property Description
This three bedroom family home is located in Drakes Broughton within easy access of Pershore and Worcester. The property comprises of an entrance porch which leads through to the dining room. The dining room has archway leading through to the lounge and doors leading through to the kitchen, conservatory and study. The study then leads through to the shower room and utility area which opens through to the garage. To the first floor there are three bedrooms, two of which are double rooms and bathroom. There is an enclosed rear garden laid mainly to lawn and parking to the front for several cars. The property has been maintained to a high standard throughout.
Porch x . The property is accessed via a part glazed door which leads through to the porch. The porch has double glazed window to the side aspect, cupboard and french doors leading through to the dining room.
Dining Room x . 5' 7 x 8'4 x 9'1 x 11'1 Stairs leading to the first floor, radiator, archway leading through to the lounge, doors leading through to the kitchen and study and french doors leading through to the conservatory.
Lounge13'2" x 11'10" (4.01m x 3.6m). Double glazed bay window to the front aspect, radiator, wooden fire surround with electric fire inset.
Kitchen10'2" x 11'11" (3.1m x 3.63m). Double glazed window to the side aspect, french doors leading through to the garden, a range of base and wall mounted units with work surface over, double sink bowl with mixer tap and tiled splash backs behind, induction hob with extractor hood over, double oven, and space for washing machine and fridge/freezer.
Conservatory x . French doors leading through to the garden.
Study10' x 6' (3.05m x 1.83m). Double glazed window to the rear aspect, under floor heating and doors leading through to the shower room and rear hall.
Shower Room x . Double shower unit, wall mounted wash hand basin inset into vanity unit with tiled splash backs behind, low level WC, towel rail and tiled flooring.
Rear Hall x . Tiled flooring and door leading through to the garage.
Landing x . Double glazed window to the side aspect, radiator, loft access and doors leading through to all the rooms.
Bedroom One11'5" x 11'10" (3.48m x 3.6m). Double glazed window to the rear aspect and radiator.
Bedroom Two 11'5" x 11'11" (3.48m x 3.63m). Double glazed window to the front aspect, radiator and wardrobe.
Bedroom Three 7'4" x 8'10" (2.24m x 2.7m). Double glazed window to the front aspect, radiator and wardrobe.
Bathroom x . Double glazed opaque window to the rear aspect, low level WC, wall mounted wash hand basin inset into vanity unit with tiled splash backs behind, panelled bath with shower over and towel rail.
Garden x . The garden can be accessed via the french doors from the kitchen and conservatory. A raised seating area extends across the rear of the property and steps down to a lawned garden. The garden has boarders of mature trees and shrubs and is enclosed by panelled fencing. There is gated access to the front of the property.
Garage x . Up and over door, power and lighting.
Driveway x . Block paved driveway offering parking for several vehicles.
Property Location
Marketed by RA Bennett & Partners - Worcester Sales
Disclaimer Property descriptions and related information displayed on this page are marketing materials provided by RA Bennett & Partners - Worcester Sales. estateagents365.uk does not warrant or accept any responsibility for the accuracy or completeness of the property descriptions or related information provided here and they do not constitute property particulars. Please contact RA Bennett & Partners - Worcester Sales for full details and further information.


