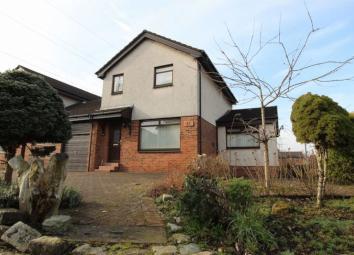Link-detached house for sale in Paisley PA1, 3 Bedroom
Quick Summary
- Property Type:
- Link-detached house
- Status:
- For sale
- Price
- £ 137,000
- Beds:
- 3
- Baths:
- 2
- Recepts:
- 1
- County
- Renfrewshire
- Town
- Paisley
- Outcode
- PA1
- Location
- Anchor Crescent, Paisley PA1
- Marketed By:
- Castlehead Properties
- Posted
- 2024-04-18
- PA1 Rating:
- More Info?
- Please contact Castlehead Properties on 0141 376 2423 or Request Details
Property Description
This Excellent Family Home sits in one of the Most Popular Areas in Paisley. Occupying a large corner plot, the property has been extended to add a second reception and downstairs shower room. It has been well maintained and has bright, fresh decor throughout, Integral garage and monobloc driveway for two cars. The Property would benefit from some internal modernisation but offers incredible potential both in terms of the existing floor space and further extending to the side or the rear.
Entrance Hallway (6' 7'' x 4' 8'' (2.0m x 1.43m))
Attractive tiled flooring throughout. Gives access on the ground floor to lounge, breakfasting kitchen, reception/family room and shower room, via staircase to upper apartments.
Lounge (11' 5'' x 7' 0'' (3.47m x 2.13m))
Well-proportioned lounge with front facing window. Access to under stair storage area and bright, fresh decor.
Kitchen/Diner (16' 4'' x 9' 7'' (4.97m x 2.92m))
Fitted Kitchen with ample wall and base storage units and work surfaces. Space for dining table and chairs. Attractive floor tiling throughout. Provides access to the rear court area via sliding patio doors.
Reception / Family Room (12' 9'' x 8' 10'' (3.89m x 2.70m))
Extended from the main house this extra room provides another reception area/family room or even 4th bedroom if required. This lovely area provides access directly on to the downstairs shower room.
Shower Room (6' 2'' x 4' 9'' (1.87m x 1.46m))
This room is access directly from the family/reception room and provides a Two Piece suite with recessed shower cubicle. Attractive wall and floor tiling throughout.
Master Bedroom (13' 1'' x 9' 9'' (4.0m x 2.98m))
The Master Bedroom is a good sized double bedroom facing the front elevation of the property and benefits from fitted storage cupboards/wardrobes.
Bedroom 2 (10' 3'' x 7' 9'' (3.13m x 2.37m))
The Second bedroom is also a well proportioned double bedroom facing the front elevation and provides storage.
Bedroom 3 (9' 4'' x 8' 8'' (2.85m x 2.63m))
Bedroom 3 is a generously sized double bedroom facing the the rear of the property and benefits from fitted mirror wardrobes.
Reception / Family Room (12' 9'' x 8' 10'' (3.89m x 2.70m))
Spacious family room / reception with views to the front. Attractive floor tiling throughout.
Family Bathroom (6' 7'' x 5' 8'' (2.01m x 1.72m))
Three piece suite with wall tiling surround the bath area.
Rear Garden
Great sized rear garden paved and stoned area.
Side Garden
Well maintained side garden.
Parking
Integral garage and monobloc driveway parking.
Property Location
Marketed by Castlehead Properties
Disclaimer Property descriptions and related information displayed on this page are marketing materials provided by Castlehead Properties. estateagents365.uk does not warrant or accept any responsibility for the accuracy or completeness of the property descriptions or related information provided here and they do not constitute property particulars. Please contact Castlehead Properties for full details and further information.


