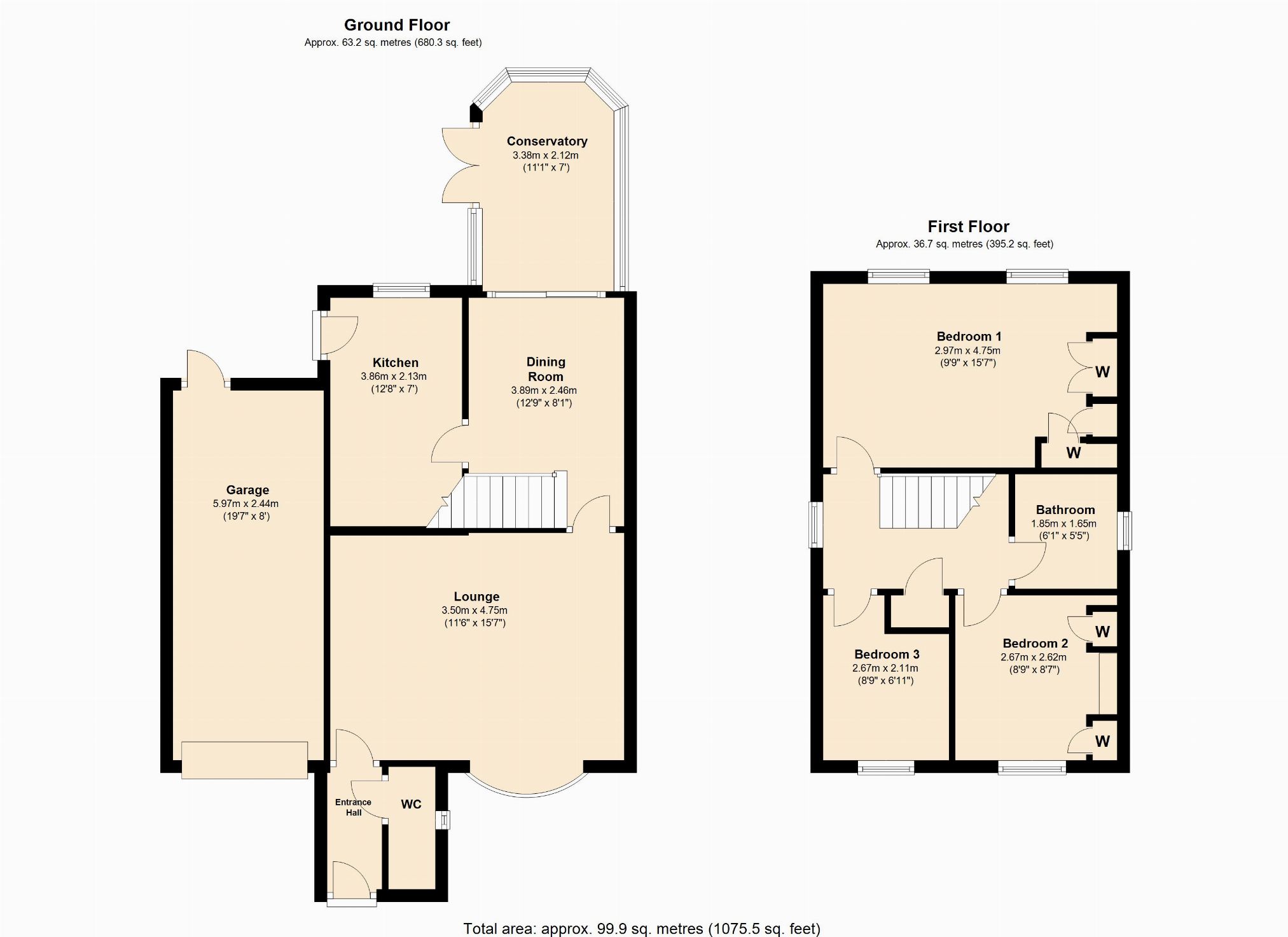Link-detached house for sale in Northampton NN3, 3 Bedroom
Quick Summary
- Property Type:
- Link-detached house
- Status:
- For sale
- Price
- £ 269,995
- Beds:
- 3
- County
- Northamptonshire
- Town
- Northampton
- Outcode
- NN3
- Location
- Tattersall Close, Parklands, Northampton NN3
- Marketed By:
- Jackson Grundy, Kingsley
- Posted
- 2024-05-17
- NN3 Rating:
- More Info?
- Please contact Jackson Grundy, Kingsley on 01604 318602 or Request Details
Property Description
A well presented three bedroom link-detached property situated in the popular Parklands area in close proximity to Northampton School for Girls has come to the market with Jackson Grundy. The accommodation comprises entrance hall, WC, lounge, dining room, kitchen and conservatory to the ground floor. Upstairs are three bedrooms and a family bathroom. Externally the front is block paved, providing off road parking for at least two cars, and leads to a single garage. Further benefits include UPVC triple glazing and gas radiator heating. EPC: Tbc
Local area information
Parklands is a popular residential area of Northampton lying some 3 miles north of the town centre. It offers a wide range of local amenities including two supermarkets, post office, take away foods, public house, tennis courts and bowling green. Its location also provides easy access to Moulton Park and a variety of main roads including the A5199, A428 and A43, the latter of which gives access to the A14 and in turn to the M1 and M6 at Catthorpe Interchange. Regular bus services operate to Northampton town centre where further high street shops, leisure and entertainment facilities are provided along with a train station offering mainline services to London Euston and Birmingham New Street. A variety of schooling options catering for nursery age through to University are also available locally as are a number of outdoor leisure facilities including 3 golf clubs, Abington Park and the Racecourse.
The accommodation comprises
Entrance hall 1.98m (6'6) x 0.89m (2'11)
Entry via composite wooden door with obscure UPVC double glazed glass inserts. Wall mounted electric consumer unit. Alarm panel. Door to WC and lounge. Laminate flooring.
W.C. 1.98m (6'6) x 0.76m (2'6)
Obscure triple UPVC glazed window to side elevation. Radiator. Fitted with a two piece suite comprising low level WC and wash hand basin set into vanity unit. Tiling to splash back areas.
Lounge 3.51m (11'6) x 4.75m (15'7)
UPVC triple glazed bay window to front elevation. Radiator. Coal effect precast flu gas feature fireplace with marble hearth, mantle and surround. Television point. Telephone point. Coving to ceiling. Laminate flooring. Door to:
Dining room 3.89m (12'9) x 2.46m (8'01)
Radiator. Stairs rising to first floor landing. UPVC double glazed sliding door overlooking the conservatory. Laminate flooring.
Conservatory 3.38m (11'1) x 2.06m (6'9)
Of brick base and UPVC double glazed glass construction. UPVC double glazed windows to both side elevations. UPVC double glazed bay window to rear elevation. UPVC double glazed French door to side elevation. Polycarbonate roof. Laminate flooring.
Kitchen 3.86m (12'8) x 2.13m (7)
UPVC triple glazed window to rear elevation. Fitted kitchen comprising of high gloss wall mounted and base level units and drawers with granite effect roll top work surfaces over. One and a half bowl stainless steel sink and drainer unit with mixer tap over. Under cupboard LED lights. Four ring Bosch gas hob with Bosch electric cooker under and extractor hood over. Integrated under counter fridge. Integrated under counter freezer. Space for washing machine. Obscure UPVC triple glazed door to side elevation.
First floor landing
UPVC triple glazed window to side elevation. Radiator. Access to loft space. Airing cupboard. Doors to connecting rooms.
Bedroom one 2.97m (9'9) x 4.75m (15'7)
Two UPVC triple glazed windows to rear elevation. Radiator. Television point. Built in Sharps wardrobe.
Bedroom two 2.67m (8'9) x 2.62m (8'7)
UPVC triple glazed window to front elevation. Radiator. Television point. Built in Hammonds double hanging wardrobes and three overhead cupboards. Laminate flooring.
Bedroom three 2.67m (8'9) x 2.11m (6'11)
UPVC triple glazed window to front elevation. Radiator. Laminate flooring.
Bathroom 1.85m (6'1) x 1.65m (5'5)
Obscure UPVC triple glazed windows to side elevation. Radiator. Fitted with a three piece suite comprising low level WC, pedestal wash hand basin and panelled bath with shower plus hot and cold water taps over. Full floor to ceiling tiling throughout.
Outside
front garden
Block paved driveway for two cars. Rest laid to lawn. Wall mounted electric meter to side near garage.
Garage
Of brick construction. Up and over door. Power and light connected. Water tap. Wall mounted Baxi combination boiler. Wall mounted gas meter.
Rear garden
Enclosed via wooden panelled fencing. Patio area immediately adjacent to rear of property. Rest laid to lawn with flower bed borders.
Draft details
At the time of print, these particulars are awaiting approval from the Vendor(s).
Agent's note(S)
The heating and electrical systems have not been tested by the selling agent jackson grundy.
Viewings
By appointment only through the agents jackson grundy – open seven days a week.
Financial advice
We offer free independent advice on arranging your mortgage. Please call our Consultant on . Written quotations available on request. “your home may be repossessed if you do not keep up repayments on A mortgage or any other debt secured on it”.
Property Location
Marketed by Jackson Grundy, Kingsley
Disclaimer Property descriptions and related information displayed on this page are marketing materials provided by Jackson Grundy, Kingsley. estateagents365.uk does not warrant or accept any responsibility for the accuracy or completeness of the property descriptions or related information provided here and they do not constitute property particulars. Please contact Jackson Grundy, Kingsley for full details and further information.


