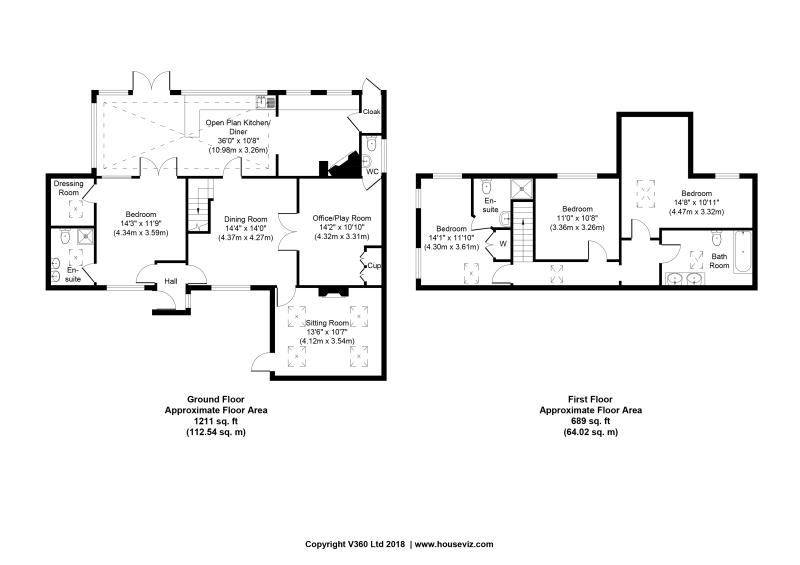Link-detached house for sale in Neston CH64, 4 Bedroom
Quick Summary
- Property Type:
- Link-detached house
- Status:
- For sale
- Price
- £ 625,000
- Beds:
- 4
- Baths:
- 4
- Recepts:
- 3
- County
- Cheshire
- Town
- Neston
- Outcode
- CH64
- Location
- Whitehouse Farm, The Village, Burton CH64
- Marketed By:
- Grosvenor Properties
- Posted
- 2024-05-13
- CH64 Rating:
- More Info?
- Please contact Grosvenor Properties on 0151 382 7423 or Request Details
Property Description
If you are looking for A beautiful family home, which successfully combines period features with modern living, then look no further. With 4 bedrooms, stunning living kitchen diner, 3 further reception rooms and 4 bathrooms, this property has it all. It also benefits from having a spacious, attractive and sunny rear garden with lawn and patio areas plus a double garage and ample off-road parking for multiple vehicles. This property has a versatile layout and is packed full of desirable fixtures and fittings such as French doors to the garden, Karndean and wooden flooring, brick fireplaces, under-floor heating and a wealth of original features such as sandstone walls inside and out. It also has great transport links to Liverpool, Chester and beyond and is near to excellent schools and amenities. Burton itself is an attractive village, offering easy access to the Dee, a variety of countryside walks and nearby Ness gardens. In brief, the property comprises of: Hallway, Living Kitchen Diner, Lounge, Dining Room, Playroom/Office, Downstairs WC, 4 Bedrooms (2 with Ensuites) and a Family bathroom.
Hallway:
Tiled and wooden flooring.
Living Kitchen Diner: 36'1 x 10'5
This is a stunning room, full of natural light due to the multiple sets of double glazed windows along the rear and side of the room with double glazed French doors providing access to the rear garden. The kitchen consists of a wide range of wall and base units with granite work surfaces and splash backs plus matching breakfast bar. Integrated appliances include dishwasher and washing machine. There is also space for a tumble dryer, American style fridge freezer and for a range style oven within a feature alcove.The kitchen also has 2 sinks with mixer taps over. The Living Kitchen Diner further benefits from under floor heating and has Karndean wood effect flooring, TV point, a feature sandstone wall and ample space for further living and dining furniture.
Lounge: 13'5 x 11'9
4 double glazed skylight windows. Wooden floor, radiator and TV point. Brick feature fireplace with wooden mantle plus radiator.
Dining Room: 14'2 x 14'0
Glass door to the Living Kitchen Diner and feature sandstone wall. Wooden flooring and radiator.
Office/Playroom: 14'1 x 10'8
With large airing cupbaord
Downstairs WC:
Double glazed roof panel. WC, wash basin and Karndean flooring.
Main Bedroom: 14'2 x 11'7
Window to the front of the property with slate window sill. Radiator, walk-in wardrobe and spotlighting.
Ensuite 1:
Double glazed skylight. Corner shower, WC and double wash basin with vanity unit under. Karndean flooring and heated chrome towel rail.
Bedroom 2; 14'1 x 11'8
Double glazed window to the rear of the property and two windows to the side. Built-in wardrobe and radiator.
Ensuite 2;
Shower cubicle, wash basin with vanity unit and WC. Heated towel rail.
Bedroom 3;
Double glazed window to the rear of the property. Feature sandstone wall, built-in shelving and one radiator.
Bedroom 4; 14'4 (max) x 10'9 (max)
Double glazed skylight. Storage space, radiator and access to the loft.
Family Bathroom;
Double glazed skylight. Bath with shower over, double wash basin with vanity unit and WC. Tiled flooring.
Outside;
Double sandstone garage plus boiler room. Gated driveway with ample parking for 3 vehicles. To the rear of the property there is a spacious, attractive and sunny garden. Mainly laid to lawn, there is a lovely wide stone patio with raised seating area. There is a further seating area towards the rear of the garden and there are many established plants, trees and bushes.
Property Location
Marketed by Grosvenor Properties
Disclaimer Property descriptions and related information displayed on this page are marketing materials provided by Grosvenor Properties. estateagents365.uk does not warrant or accept any responsibility for the accuracy or completeness of the property descriptions or related information provided here and they do not constitute property particulars. Please contact Grosvenor Properties for full details and further information.


