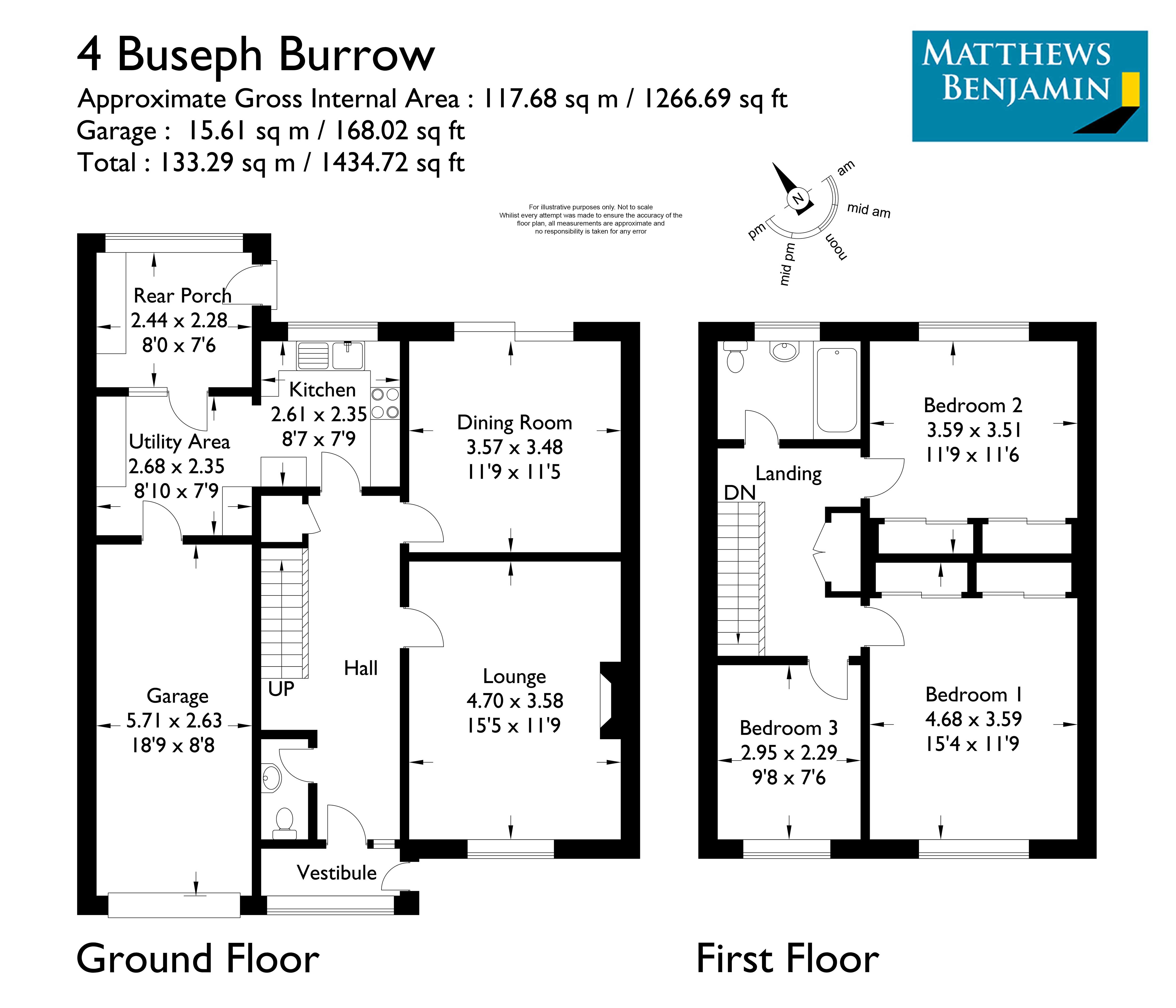Link-detached house for sale in Morecambe LA4, 3 Bedroom
Quick Summary
- Property Type:
- Link-detached house
- Status:
- For sale
- Price
- £ 225,000
- Beds:
- 3
- Baths:
- 1
- Recepts:
- 2
- County
- Lancashire
- Town
- Morecambe
- Outcode
- LA4
- Location
- 4 Buseph Barrow, Torrisholme LA4
- Marketed By:
- Matthews Benjamin
- Posted
- 2018-11-01
- LA4 Rating:
- More Info?
- Please contact Matthews Benjamin on 01524 916984 or Request Details
Property Description
A fantastic 3 bedroom, link detached family home located on a quiet cul-de-sac on the outskirts of the village of Torrisholme. 4 Buseph Barrow, whilst in need of some modernisation, presents ample opportunity to create a beautiful modern family home in a desirable setting. Conveniently located just 4 miles from the City of Lancaster and within walking distance to the abundant amenities of Torrisholme village, the property has been recently decorated and carpeted throughout. At present, the spacious living accommodation comprises two good sized reception rooms and a breakfast kitchen to the ground floor and three bedrooms and family bathroom to the first. Externally, there are two driveways affording ample parking along with access into the integral single garage. The gardens to the rear are planned with busy lives in mind and prove relatively low maintenance with terraced shrubbery landscaping, patios and a lovely summer house.
Torrisholme is a well connected village located between Morecambe town and the City of Lancaster. It boasts a wealth of local amenities including a shop and a popular primary school. It is also ideally located for commuters with easy access to the M6 granted via the Bay Gateway only 1 mile away. There is a good choice of schooling in the area and the property sits within the catchment area for the Lancaster Boys and Girls Grammar Schools.
Accommodation Entering into a spacious and welcoming entrance hall with useful understairs storage cupboard. There is also a cloaks room with WC.
Lounge 4.70 x 3.58 (15'5 x 11'9) A well proportioned principle reception room with views over the front and a feature slate fireplace and gas fire.
Dining Room 3.57 x 3.48 (11'9 x 11'5) Located to the rear of the property, this is a fantastic addition to the living room and an essential for larger families looking for that extra space. Sliding patio doors lead out onto the rear patio and garden beyond.
Kitchen/Utility area 2.61 x 2.35 (8'7 x 7'9) 2.68 x 2.35 (8'10 x 7'9) Presently, the kitchen comprises a range of wall, drawer and base units and fitted appliances to include a double oven and 4 ring gas hob with extractor over. This leads into a space for dining furniture along with access into a sizeable rear porch and the integral single garage.
Rear Porch 2.44 x 2.28 (8'0 x 7'6) A useful space that leads out to the rear garden.
First Floor Stairs lead up from the entrance hall to the bright landing with a double airing cupboard and access into the loft.
Master Bedroom 4.68 x 3.59 (15'4 x 11'9) A good sized master bedroom with a length of sliding glass fronted fitted wardrobes and views over the front towards Morecambe Bay.
Bedroom 2 3.59 x 3.51 (11'9 x 11'6) A further sizeable double bedroom with views over the rear and sliding glass fronted fitted wardrobes.
Bedroom 3 2.95 x 2.29 (9'8 x 7'6) The final bedroom is a large single, again offering views towards Morecambe Bay.
Bathroom Presently comprising a bath with shower over, WC and pedestal hand basin, this well planned family bathroom would benefit from modernisation.
Outside As previously mentioned, there are two driveways leading to the property at the front and rear which affords ample private parking along with access at the front to the single garage. A patio accessed from the snug and rear porch is a lovely space for alfresco dining and leads up the steps via colourful terraced shrubbery to the top garden. Here there is further patio space next to the drive and a large summer house to enjoy.
Directions Travelling from the Bay Gateway continue along the A589 (Morecambe Road) in the direction of Morecambe for a short distance, then take a right hand turn onto Longton Drive. Taking to second right off Longton Drive onto the B5321 travelling passed the shops and towards the mini roundabout. Take the first exit onto Slyne Road. Take the third left onto Buseph Drive, then the first left onto Buseph Barrow.
Services Mains connected
Freehold
Council Tax - D
Property Location
Marketed by Matthews Benjamin
Disclaimer Property descriptions and related information displayed on this page are marketing materials provided by Matthews Benjamin. estateagents365.uk does not warrant or accept any responsibility for the accuracy or completeness of the property descriptions or related information provided here and they do not constitute property particulars. Please contact Matthews Benjamin for full details and further information.


