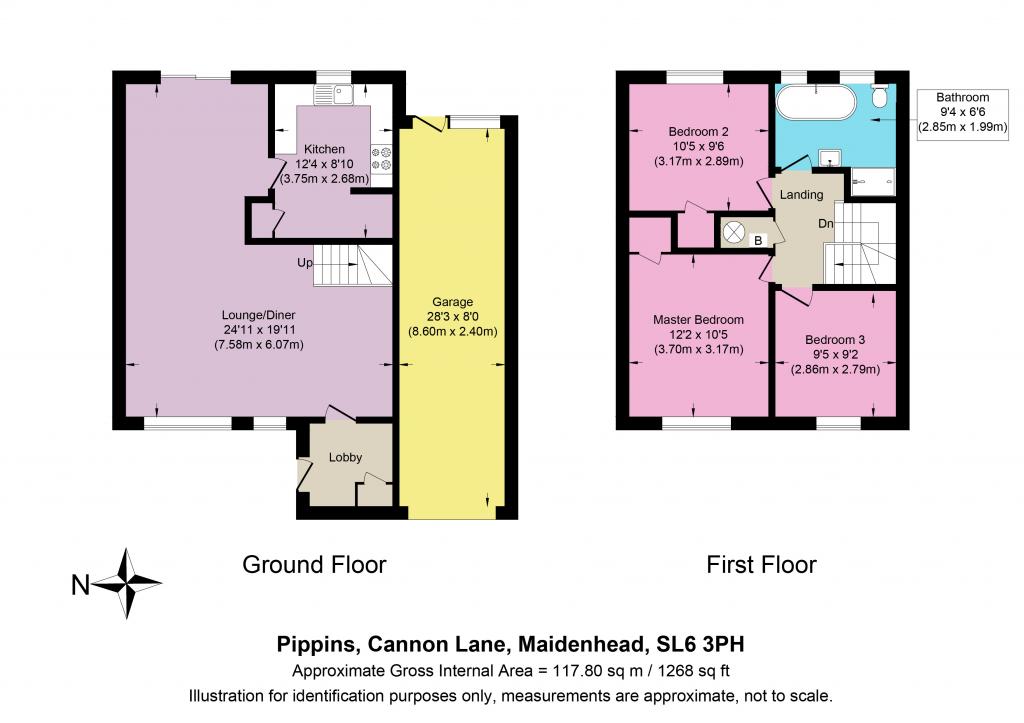Link-detached house for sale in Maidenhead SL6, 3 Bedroom
Quick Summary
- Property Type:
- Link-detached house
- Status:
- For sale
- Price
- £ 450,000
- Beds:
- 3
- Baths:
- 1
- Recepts:
- 1
- County
- Windsor & Maidenhead
- Town
- Maidenhead
- Outcode
- SL6
- Location
- Cannon Lane, Maidenhead SL6
- Marketed By:
- EweMove Sales & Lettings - Marlow & Maidenhead
- Posted
- 2024-04-28
- SL6 Rating:
- More Info?
- Please contact EweMove Sales & Lettings - Marlow & Maidenhead on 01628 246830 or Request Details
Property Description
You'll be celebrating when you pick up the keys to this wonderful family home - located on the western fringe of Maidenhead. This link-detached property is close to local amenities and located within access to sought after primary and secondary schools. Step out your front door and immerse yourself in wonderful countryside and National Trust land - offering an abundance of tranquillity, stunning walks and great opportunity to explore the diverse local landscape. Charming country pubs are close by - providing the perfect venue for your well-deserved refreshment after invigorating walks through the surrounding countryside.
Nicely set back from the road with off-street parking for two vehicles, this property greets you with a well presented, good sized Lobby. A perfect area to welcome your guests and ideal for coat & shoe racks, buggies and other items you'd rather not have encroaching your living space. The Lobby runs straight into the stunning open plan l-Shaped Living & Dining Room - recently refurbished and fitted with brand new carpets. The open plan design of this room delivers the perfect combination of practical and comfortable living space for your family. Sliding doors provide access to the Rear Garden.
The Kitchen is accessed from the Dining Area - fitted with beige units and complemented by marble effect worktops. Additional space is provided by the useful under-stairs storage cupboard available here. The current structure and layout of this home provides comfortable living space - with the added option to convert the adjacent attached Garage - creating a wonderful downstairs extension and stunning, bespoke home to taste.
Upstairs provides three Double Bedrooms - two with built in storage. All bedrooms are generously sized with large windows - allowing plenty of natural light. The Family Bathroom has recently been fitted with a brand new suite. All the rooms in this house are well-proportioned - including the Bathroom that offers plenty of space with bath and walk-in Shower.
The Garden is accessed via the sliding doors in the Living & Dining Room - a wonderfully private outdoor space with patio and lawned area - ideal for all your family needs.
Please take the time to study our 2D and 3D floor plans and browse our photographs - then secure your viewing now by visiting or calling .
This property is conveniently located close to junction 8/9 of the M4 via the A404(M) or A308(M) - providing access to the M25, Heathrow Airport, London and the West Country. The town centre is approximately two miles away. Maidenhead will soon benefit from the Cross Rail development and redevelopment of the town centre.
This home includes:
- Lobby
1.89m x 1.89m (3.5 sqm) - 6' 2" x 6' 2" (38 sqft)
A perfect area to welcome guests. Decorated with newly fitted grey carpets. - Living/Dining Room
7.58m x 6.07m (46 sqm) - 24' 10" x 19' 10" (495 sqft)
l-Shaped open plan room - offering plenty of space for living and entertaining. Decorated with newly fitted grey carpets, cream painted walls and side feature wallpaper. - Kitchen
3.75m x 2.68m (10 sqm) - 12' 3" x 8' 9" (108 sqft)
Fitted with beige units - complemented by marble effect worktops. Equipped with an integrated Belling hob, oven and extractor fan. - Bedroom (Double)
3.7m x 3.17m (11.7 sqm) - 12' 1" x 10' 4" (126 sqft)
A Double Bedroom overlooking the front of the property, decorated with newly fitted grey carpets, cream painted walls and side feature wallpaper. - Bedroom (Double)
3.17m x 2.89m (9.1 sqm) - 10' 4" x 9' 5" (98 sqft)
A Double Bedroom overlooking the front of the property, decorated with newly fitted grey carpets, cream painted walls and side feature wallpaper. - Bedroom (Double)
2.86m x 2.79m (7.9 sqm) - 9' 4" x 9' 1" (85 sqft)
A third Double Bedroom overlooking the back of the property, decorated with newly fitted grey carpets, cream painted walls and side feature wallpaper. - Family Bathroom
2.85m x 1.99m (5.6 sqm) - 9' 4" x 6' 6" (61 sqft)
A well equipped and large Family Bathroom, fitted with Bath, Walk-in Shower, WC, Basin and Heated Towel Rail. Decorated with grey tiled effect laminate flooring and cream painted walls. - Garden
11.65m x 9m (104.8 sqm) - 38' 2" x 29' 6" (1128 sqft)
Large private Garden, mainly lawned with a patio area, providing a wonderful outdoor space for your family to enjoy throughout the year. - Garage
8.6m x 2.4m (20.6 sqm) - 28' 2" x 7' 10" (222 sqft)
A good sized attached Garage available - offering storage and off street parking or potential to extend to create a larger stunning downstairs living space.
Please note, all dimensions are approximate / maximums and should not be relied upon for the purposes of floor coverings.
Additional Information:
Band E
Band C (69-80)
Marketed by EweMove Sales & Lettings (Marlow & Maidenhead) - Property Reference 23306
Property Location
Marketed by EweMove Sales & Lettings - Marlow & Maidenhead
Disclaimer Property descriptions and related information displayed on this page are marketing materials provided by EweMove Sales & Lettings - Marlow & Maidenhead. estateagents365.uk does not warrant or accept any responsibility for the accuracy or completeness of the property descriptions or related information provided here and they do not constitute property particulars. Please contact EweMove Sales & Lettings - Marlow & Maidenhead for full details and further information.



