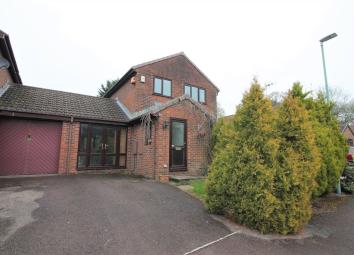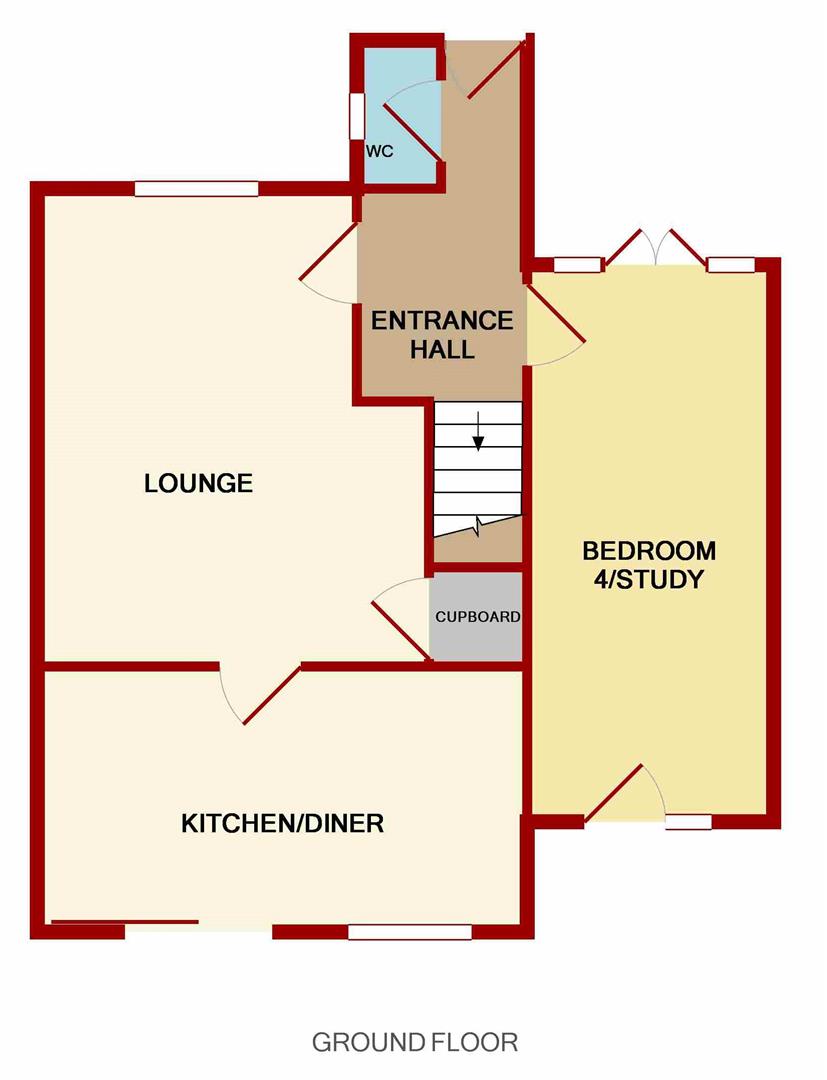Link-detached house for sale in Lydney GL15, 3 Bedroom
Quick Summary
- Property Type:
- Link-detached house
- Status:
- For sale
- Price
- £ 218,950
- Beds:
- 3
- Baths:
- 1
- Recepts:
- 1
- County
- Gloucestershire
- Town
- Lydney
- Outcode
- GL15
- Location
- Meadowbank, Lydney GL15
- Marketed By:
- Steve Gooch
- Posted
- 2024-04-27
- GL15 Rating:
- More Info?
- Please contact Steve Gooch on 01594 447002 or Request Details
Property Description
Steve gooch estate agents are delighted to offer for sale this three/four bedroom link detached family home situated in a popular location close to the town centre and also backing on to fields enjoying pleasant views. The property benefits from having off road parking, enclosed gardens and is being offered with no onward chain.
Lydney, which has existed since Roman times, covers approximately eight square miles of Gloucestershire between the Forest of Dean and the River Severn. The town itself stands on the Gloucester to Chepstow main A48 road and extends south-east down to Lydney Harbour, crossing the Gloucester to Cardiff railway line.
Lydney is a busy industrial centre, with a wide range of business activities, made possible by its easy access to several radiating motorways and the Severn Bridge.
The town has a range of amenities to include shops, post office, banks, supermarkets, service station, health centre, local hospital and sport centre. Lydney is fortunate to have four schools within its bounds Dean Academy (comprehensive secondary school), Lydney C. Of E. Primary School, Primrose Hill County Primary School and Severnbanks Primary School.
All in all, an internal viewing is highly recommended by the selling agents to appreciate what is on offer, the accommodation comprises as follows:
The accommodation comprising of entrance hall, cloakroom, lounge, playroom/bedroom 4 and kitchen/diner. Whilst to the first floor three bedrooms and bathroom.
The property is accessed via upvc obscure glazed panel door into:
Entrance Hall
Stairs lead to the first floor, two ceiling lights, central heating thermostat controls, single radiator, dado rail, laminate flooring, side aspect window. Door into:
Cloakroom
Close coupled W.C, corner wall mounted wash hand basin with tiled splashbacks, side aspect obscure glazed window.
Lounge (4.78m x 3.91m (15'08 x 12'10))
Multi fuel stove with granite hearth, ceiling light, coving, two single radiators, power points, TV point, under stairs storage cupboard, laminate flooring, front aspect upvc double glazed window. Obscure glazed panel door into:
Kitchen/Dining Room (4.90m x 2.64m (16'01 x 8'08))
One and a half bowl single drainer sink unit with mixer tap over, solid wood bloc worktops, range of base and wall mounted units, tiled surrounds, power points, built in oven with four ring electric hob and filter hood over, integrated dishwasher, space for washing machine, directional ceiling lights, wall mounted gas fired central heating and domestic hot water boiler, single radiator, rear aspect upvc double glazed window overlooking the garden. Sliding double glazed doors opening onto the garden.
Bedroom 4/Study (5.56m x 2.46m (18'03 x 8'01))
Directional ceiling spots, access to roof space, power points, radiator, laminate flooring, front aspect wood grain upvc double glazed French doors with glazed panels to either side leading out the driveway. Rear aspect door with glazed panel inset giving access to the rear garden.
From the entrance hall, stairs lead to the first floor:
Landing
Access to roof space, dado rail, power point, airing cupboard housing the hot water cylinder and slatted shelving. Door into:
Bedroom 1 (4.80m x 2.77m (15'09 x 9'01))
Ceiling light, power points, single radiator.
Bedroom 2 (2.59m x 2.64m (8'06 x 8'08))
Ceiling light, single radiator, power point, rear aspect upvc double glazed window overlooking the garden and fields and countryside.
Bedroom 3 (2.08m x 2.08m (6'10 x 6'10))
Ceiling light, single radiator, power points, laminate flooring, front aspect upvc double glazed window.
Family Bathroom
Coloured suite comprising wooden panelled bath with electric shower over, close coupled W.C, vanity unit with built in wash hand basin, single radiator, light with shaver point, rear aspect upvc obscure double glazed window.
Outside
The property has a driveway with parking for one vehicle, lawned area to the side of the property, partly enclosed by trees and shrubs, outside lighting. Gated access to the side leads to the rear.
Rear Garden
Patio area enclosed by walling, lawned area enjoying various flower, shrubs and bushes, outside tap, part stone/part timber construction shed with glazed panel door.
Services
Mains drainage, mains gas, mains electric, mains water.
Water Rates
To be advised.
Local Authority
Council Tax Band: C
Forest of Dean District Council, Council Offices, High Street, Coleford, Glos. GL16 8HG.
Tenure
Freehold.
Viewings
Strictly through the Owners Selling Agent, Steve Gooch, who will be delighted to escort interested applicants to view if required. Office Opening Hours 8.30am - 7.00pm Monday to Friday, 9.00am - 5.30pm Saturday.
Directions
From the Coleford office turn right at the traffic lights onto Old Station way, continue along heading towards St Briavels turning left signposted to Bream and Lydney. Proceed along into the town of Lydney. Upon reaching the town centre turn right into Hams Road and then left into Naas Lane. Take the third left into Bracken Drive the first right into Bracken Close and then the first right into Meadow Bank. Follow the road around to the right hand side turning left where the property can be found on the left hand side.
Property Surveys
Qualified Chartered Surveyors (with over 20 years experience) available to undertake surveys (to include Mortgage Surveys/RICS Housebuyers Reports/Full Structural Surveys)
Property Location
Marketed by Steve Gooch
Disclaimer Property descriptions and related information displayed on this page are marketing materials provided by Steve Gooch. estateagents365.uk does not warrant or accept any responsibility for the accuracy or completeness of the property descriptions or related information provided here and they do not constitute property particulars. Please contact Steve Gooch for full details and further information.



