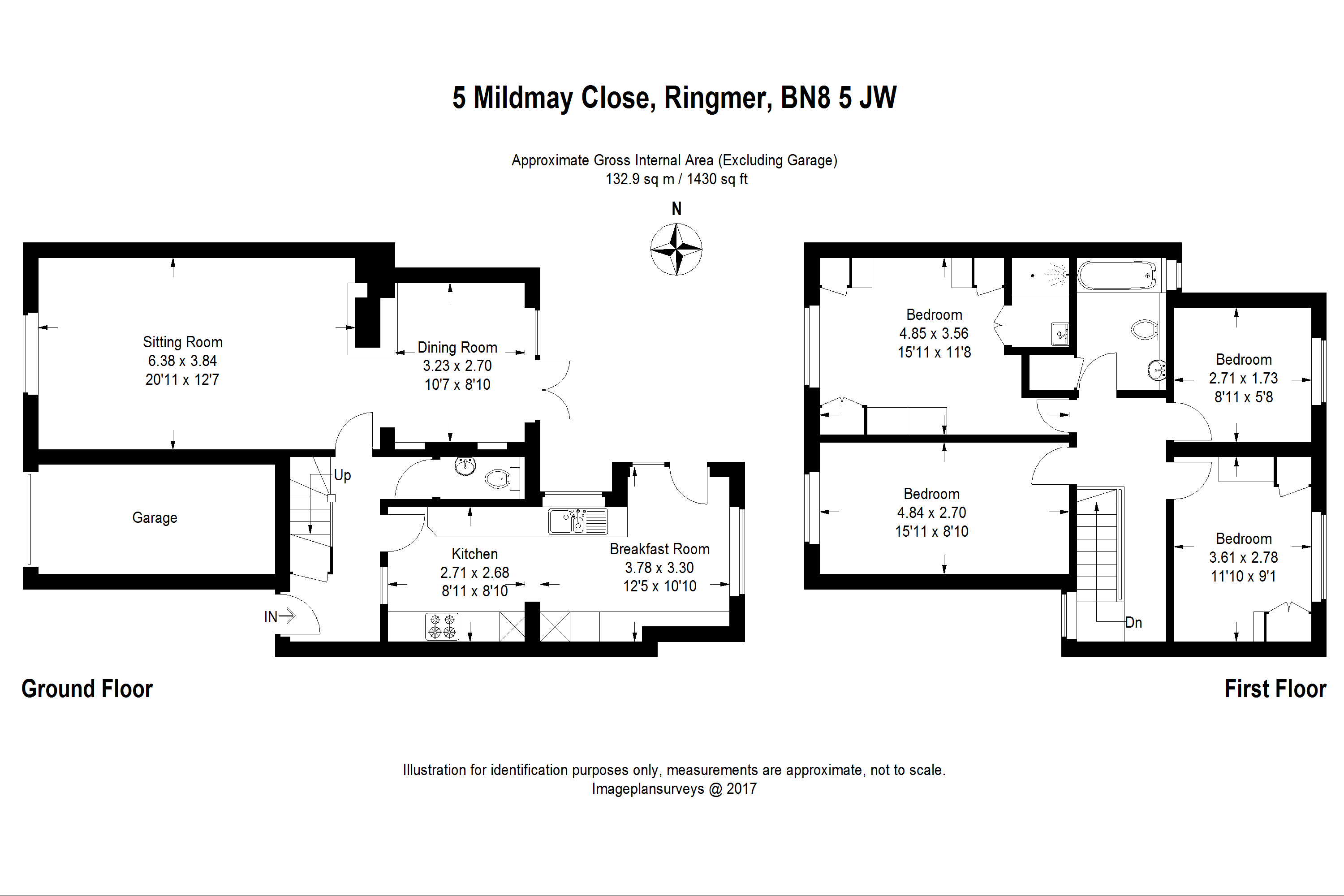Link-detached house for sale in Lewes BN8, 4 Bedroom
Quick Summary
- Property Type:
- Link-detached house
- Status:
- For sale
- Price
- £ 460,000
- Beds:
- 4
- Baths:
- 2
- Recepts:
- 1
- County
- East Sussex
- Town
- Lewes
- Outcode
- BN8
- Location
- Mildmay Close, Ringmer BN8
- Marketed By:
- Shelleys Estates
- Posted
- 2024-04-30
- BN8 Rating:
- More Info?
- Please contact Shelleys Estates on 01273 283660 or Request Details
Property Description
Shelleys Estates are delighted to offer this lovely 4 bedroom chain free family home for sale. It is located in a quiet cul de sac just off Christie Avenue. It benefits from a new kitchen, new boiler and heating system, enclosed rear garden, off road parking and garage.
The ground floor accommodation consists of a large kitchen/breakfast room, spacious and bright sitting room as well as a downstairs cloakroom. Upstairs there is a Master bedroom with en suite as well as three other double bedrooms and a family bathroom.
You enter the property along the path to the front door. The front garden is partly laid to lawn and partly bricked providing plenty of space for parking, Through the front door into the hallway. The flooring in the hall is Karndean. Window on the right into the kitchen providing the area with lots of additional light. Wooden staircase ascending to the first floor.
Door from the hall into the
Kitchen
This is a lovely bright double aspect room which has recently been redesigned. The kitchen consists of a large array of Sandstone Oak Wall and Base Units, Double Neff oven with pan drawers beneath, 4 burner gas hob with Bosch extractor fan above, plumbing for washing machine and space for tumble dryer and large fridge freezer. Double stainless steel sink and drainer with mixer tap. Karndean flooring. Windows to the rear and side. Door leading to the patio and garden beyond.
Downstairs cloakroom
This cloakroom has been recently updated with wc, wash basin, bathroom cabinet, heated towel rail. Karndean flooring. Extractor fan.
Sitting Room
This large sitting room running from the front of the house to the back and has been configured as a sitting room at the front of the property with the dining area at the rear overlooking the garden. There are french doors leading to the patio. Carpets.
Upstairs Hall
This is a spacious hallway with bedrooms leading off. The stairs and hall are carpeted. Hatch to the attic. Ladder. The attic has lighting and is insulated.
Master Bedroom Ensuite
This is a bright bedroom at the front of the house, fitted wardrobes and chest of drawers providing plenty of space for clothes, window overlooking the front garden, carpets.
Ensuite Shower Room
Shower cubicle. Wash basin with cupboard below, extractor fan. Metallic tiled floor.
Bedroom 2
A generous double bedroom also located at the front of the house. Laminate wood effect flooring. Window to the front.
Bedroom 3
Double bedroom to the rear, window overlooking the back garden, Fitted wardrobes and cupboards. Carpets.
Bedroom 4
A further double bedroom at the rear of the house. Window overlooking the rear garden. Carpets.
Family Bathroom
A newly fitted bathroom with full bath with shower above, wash basin with mixer tap, wc. Bathroom cupboards. Glazed window to the rear, Airing cupboard with water tank.
Rear Garden
There is a generous patio area with outside tap. The garden is mainly laid to lawn with some shrubs and flowers. Shed.
Garage
The garage has lighting, power and a water supply.
About us:
Shelleys Estates are an independent sales and letting agent, based in Ringmer, selling and renting property all over East and West Sussex.
We are experienced and proud of our local office and have a huge amount of local knowledge built up over 30 years. We are proud to support local good causes and clubs and for every sale we make we donate to one of the local charities, clubs or good causes. If you are thinking of moving or just curious about your property value please call us for a free valuation. We look forward to hearing from you. Shelleys Estates - your local agent for all your property needs.
Property Location
Marketed by Shelleys Estates
Disclaimer Property descriptions and related information displayed on this page are marketing materials provided by Shelleys Estates. estateagents365.uk does not warrant or accept any responsibility for the accuracy or completeness of the property descriptions or related information provided here and they do not constitute property particulars. Please contact Shelleys Estates for full details and further information.


