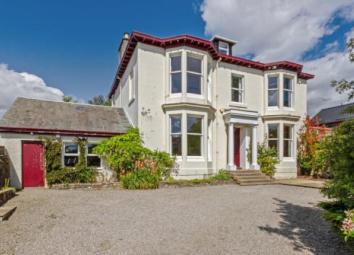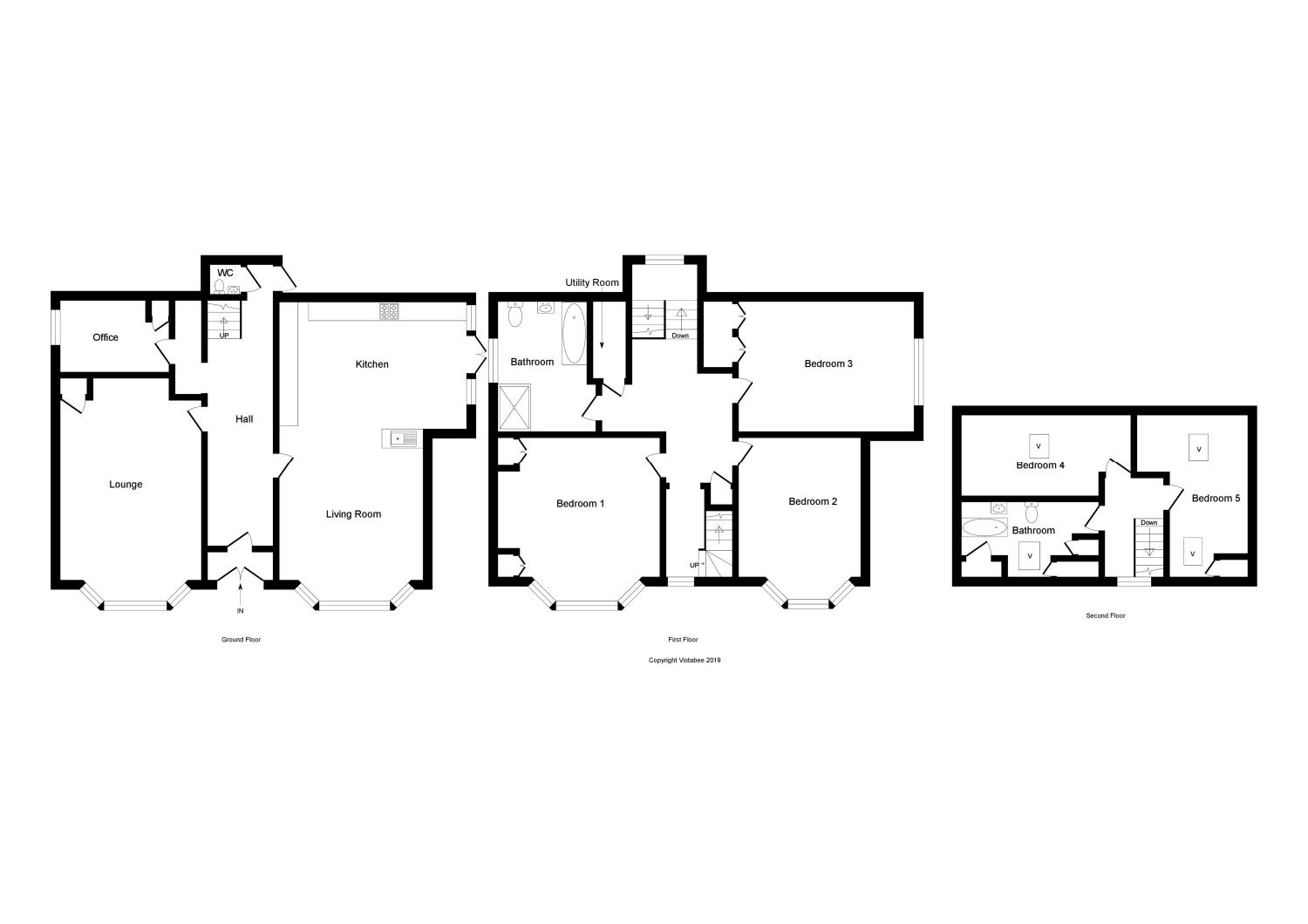Link-detached house for sale in Helensburgh G84, 5 Bedroom
Quick Summary
- Property Type:
- Link-detached house
- Status:
- For sale
- Price
- £ 460,000
- Beds:
- 5
- County
- Argyll & Bute
- Town
- Helensburgh
- Outcode
- G84
- Location
- Charlotte Street, Helensburgh, Argyll And Bute G84
- Marketed By:
- Slater Hogg & Howison - Helensburgh
- Posted
- 2024-04-14
- G84 Rating:
- More Info?
- Please contact Slater Hogg & Howison - Helensburgh on 01436 428981 or Request Details
Property Description
Heron Lodge is a substantial 5 bedroom property occupying 3 floors of this attached, South-facing, Victorian villa. Retaining many period features, this outstanding home lies within 5 minutes walk from Helensburgh Town Centre whilst enjoying views towards the Clyde Estuary. There is planning permission in place for the creation of a further public room from the garage.
Accommodation comprises: Entrance vestibule; Magnificent reception hall with original Victorian tiled floor and wooden staircase leading up to the first floor; WC compartment with electric under-floor heating; Spacious bay windowed lounge with open fire and oak flooring; Large bay windowed, oak floored, living room and kitchen in open plan design where the spacious kitchen area is tiled with Chinese slate, provides room for a dining table, has a 4 oven aga range cooker, space for appliances and French-style door leading out to a separate dining patio area; Study/office.
The main staircase leads up to the first floor, past an original stained-glass window at half landing. This oak-floored landing leads to 3 large double bedrooms, 2 of which have bay windows with open Southerly views of the Clyde Estuary; spacious modernised 4 piece tiled bathroom with electric under floor heating; Utility room with plumbing for appliances.
A secondary staircase leads to the second floor housing 2 further double bedrooms and a 3 piece bathroom.
Recent works include replacement of all the South-facing windows to the front with wooden, double-glazed, sash and case style windows which are in keeping with a property of this age. A gas central heating system is in operation.
Set within its own walled garden, a stone chipped driveway which leads up to the house where a paved patio area catches the evening sun. A good sized lawn and mature trees cover the bottom half of the garden. Separately, a private paved patio area leads off from the kitchen perfectly placed for the morning sun.
A two-car stone-built garage attaches to the West of the property and this is accessed on foot from the driveway and by car directly from Charlotte Street. There is planning permission in place to convert this into a further public room. Further information can be obtained from the selling agents.
Entrance Vestibule
WC/Cloaks Room
Lounge - 23'0" x 14'10"
Living Room - 19'0" x 15'3"
Dining Kitchen - 19'2" x 12'5"
Study/Office - 11'2" x 7'8"
Bedroom 1 - 18'10" x 17'1"
Bedroom 2 - 18'11" x 12'11"
Bedroom 3 - 17'10" x 12'1"
First Floor Bathroom
Bedroom 4 - 15'10" x 8'5"
Bedroom 5 - 16'7" x 11'8"
Second Floor Bathroom
Property Location
Marketed by Slater Hogg & Howison - Helensburgh
Disclaimer Property descriptions and related information displayed on this page are marketing materials provided by Slater Hogg & Howison - Helensburgh. estateagents365.uk does not warrant or accept any responsibility for the accuracy or completeness of the property descriptions or related information provided here and they do not constitute property particulars. Please contact Slater Hogg & Howison - Helensburgh for full details and further information.


