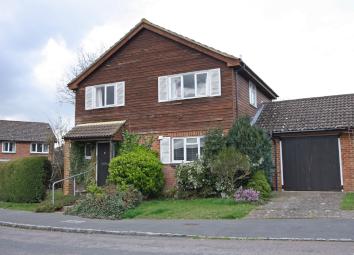Link-detached house for sale in Etchingham TN19, 3 Bedroom
Quick Summary
- Property Type:
- Link-detached house
- Status:
- For sale
- Price
- £ 300,000
- Beds:
- 3
- Baths:
- 1
- Recepts:
- 1
- County
- East Sussex
- Town
- Etchingham
- Outcode
- TN19
- Location
- Vicarage Way, Hurst Green, Etchingham TN19
- Marketed By:
- Peter Buswell
- Posted
- 2024-04-01
- TN19 Rating:
- More Info?
- Please contact Peter Buswell on 01580 487969 or Request Details
Property Description
Location Hurst Green is well served for everyday needs with a village store, post office, pubs and restaurants. A more comprehensive range of shopping and leisure facilities can be found in Tunbridge Wells. There is a large selection of schools in the area including Benenden, Tonbridge, Holmewood House Preparatory School, Claremont Preparatory and Senior School and Vinehall Preparatory School. Local primary schools, comprehensive and grammar schools can also be found in nearby Tunbridge Wells and Tonbridge. The Ian Woosnam designed Dale Hill golf course is close by in Ticehurst. Bewl Water Reservoir offers a variety of activities including water sports, fishing, cycling and walking. National Trust properties including Scotney Castle, Batemans and Bodiam Castle are within the local area. The region also offers the attraction of Bedgebury Forest and Pinetum where activities include walking, cycling, horse riding and abseiling.
Direct commuter rail services to London Bridge, Cannon Street, Waterloo East and Charing Cross can be found at Etchingham or Robertsbridge stations.
Entrance hall 10' 3" x 10' 5 (Narrows to 4'2)" (3.12m x 3.18m) Wood front door with opaque window to side, stairs to the first floor, radiator, storage cupboard, doors to the Cloakroom, Livingroom and Kitchen, under stairs storage cupboards, carpeted.
Cloakroom 6' 4" x 2' 10" (1.93m x 0.86m) Opaque window to front, low level WC, wall mounted wash hand basin with tiled splash back, radiator, wall mounted gas boiler.
Living/dining room 21' 8" x 11' 4 (narrows to 8'8)" (6.6m x 3.45m) Living Room Area
window overlooking rear garden, fireplace with a bricked hearth housing a 'Montrose' wood burner, shelving to the side of the chimney breast, radiator.
Dining area
Door to the kitchen, double glazed sliding French doors to the Conservatory, radiator, carpeted.
Kitchen 9' 7" x 9' 5" (2.92m x 2.87m) Windows to the front, wall and base kitchen units with an inset single stainless steal sink unit and mixer tap, space and plumbing for automatic washing machine, space for an under counter fridge, space for free standing gas oven and hob, breakfast bar, tiled splash back, large storage cupboard, door to the Garage.
Garage 16' 11" x 12' 0" (5.16m x 3.66m) Double doors going to the front, stable door to the rear garden with windows to either side, pitched roof, power points and light.
Stairs and landing Carpeted, access to loft, airing cupboard housing the hot water tank with shelving.
Bedroom one 11' 0" x 10' 6 (narrow to 9'1)" (3.35m x 3.2m) Windows to rear, radiator, carpeted.
Bedroom two 12' 6" x 8' 2" (3.81m x 2.49m) Window to rear, radiator, carpeted.
Bedroom four 9' 6" x 5' 10" (2.9m x 1.78m) Windows to front, radiator, carpet.
Bedroom three 10' 3" x 7' 3" (3.12m x 2.21m) Window to front, radiator, carpet.
Bathroom 6' 10" x 5' 6" (2.08m x 1.68m) Opaque windows to the side, wooden panelled bath with telephone style mixer tap and hand held shower attachment, pedestal wash hand basin, WC, radiator.
Garden 43' 6" x 40' 0 (approx)" (13.26m x 12.19m) The rear garden is fence enclosed and laid to lawn with some mature trees and shrubs. There is a timber shed and green house. Access to garage. Gated access to the side garden.
Side garden 15' 0" x 15' 0 (approx)" (4.57m x 4.57m) The side garden is hedge enclosed and laid to lawn with some mature plants and trees.
Property Location
Marketed by Peter Buswell
Disclaimer Property descriptions and related information displayed on this page are marketing materials provided by Peter Buswell. estateagents365.uk does not warrant or accept any responsibility for the accuracy or completeness of the property descriptions or related information provided here and they do not constitute property particulars. Please contact Peter Buswell for full details and further information.

