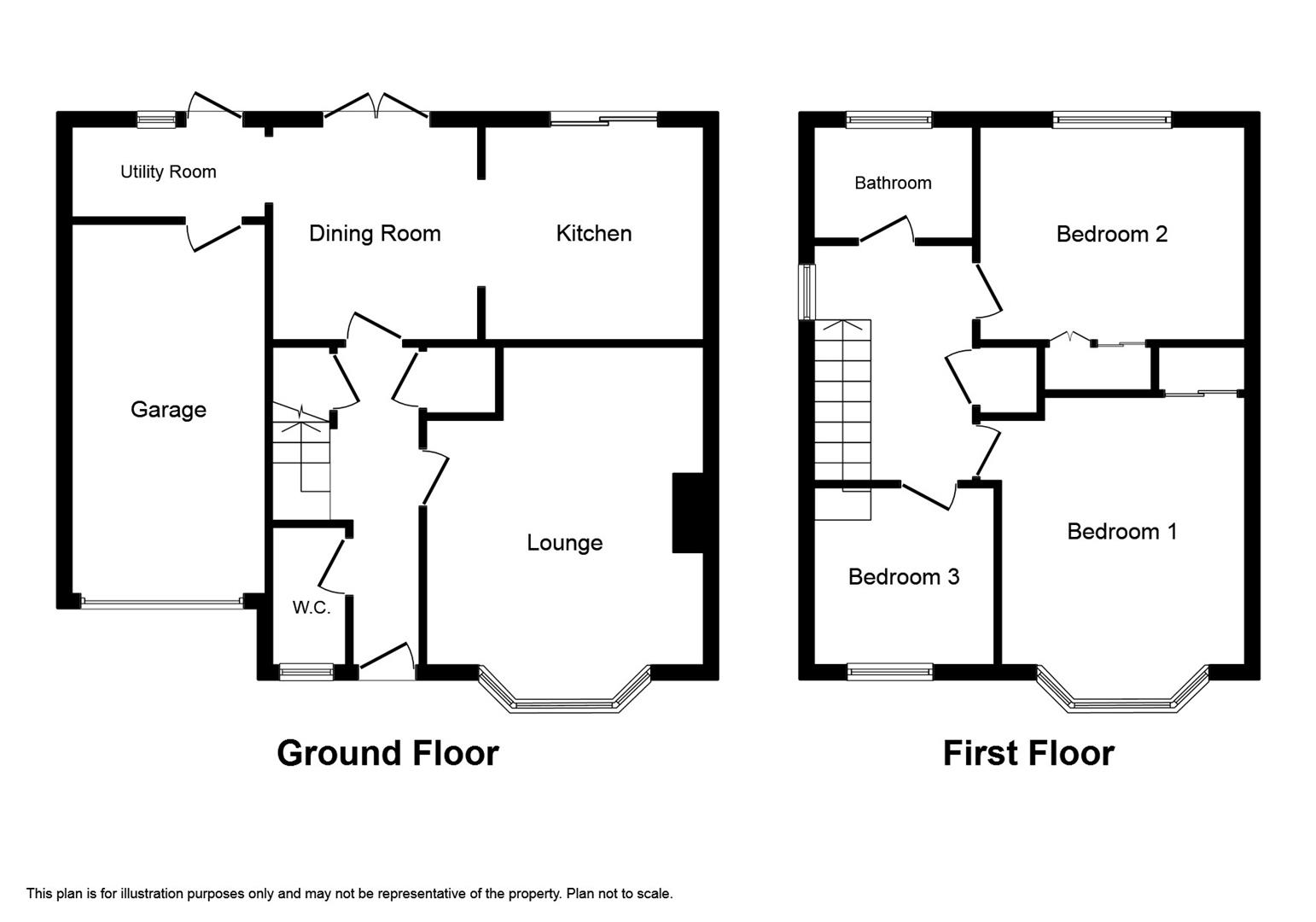Link-detached house for sale in Driffield YO25, 3 Bedroom
Quick Summary
- Property Type:
- Link-detached house
- Status:
- For sale
- Price
- £ 265,000
- Beds:
- 3
- Baths:
- 1
- Recepts:
- 2
- County
- East Riding of Yorkshire
- Town
- Driffield
- Outcode
- YO25
- Location
- Spellowgate, Driffield YO25
- Marketed By:
- Woolley & Parks
- Posted
- 2018-11-05
- YO25 Rating:
- More Info?
- Please contact Woolley & Parks on 01377 810972 or Request Details
Property Description
****truly impressive family home****
This beautiful linked detached property has been meticulously maintained and vastly improved by the current owner to offer a modern and stylish home that simply can not disappoint. Every inch of this home has been transformed boasting attractive open plan living at its best with a neutral fresh decor that would suit any buyer. Enjoying a generous sized plot with the arguably one of the most desirable locations within the popular market town of Driffield. Internally the space and light and well proportioned with entrance hall, cloakroom/w/c, formal lounge, impressive dining kitchen and separate utility all to the ground floor with three good sized bedrooms and updated family bathroom to the first. Well kept lawned gardens to both the front and rear with integral single garage and private drive. Situated close to an array of amenities including shops, restaurants, cafes, well regarded schools, train station and library to name but a few. Having been offered to the open market at a competitive price and with demand sure to be high we strongly recommend early viewings to avoid disappointment.
Entrance Hall
Beautifully presented and naturally light hall with double glazed external door to front elevation, turn flight staircase leads to first floor accommodation complete with under stairs storage cupboard, attractive oak flooring laid throughout, fitted coving, central heating radiator, cloakroom cupboard and telephone point.
Cloakroom/W/C (1.80m x 1.02m (5'11 x 3'4))
Modern fitted two piece suite comprising two piece suite with low flush w/c and wall mounted hand wash basin, tiled splash backs, double glazed window to front elevation and continued oak laid flooring.
Lounge (4.85m x 4.09m (15'11 x 13'5))
Well presented lounge with double glazed bow window to front elevation, feature living flame gas fire creates a superb focal point to the room with attractive coving, television point, central heating radiator and continued oak laid flooring.
Dining Kitchen (6.86m x 3.33m (22'6 x 10'11))
Simply stunning open plan dining kitchen boasting unspoiled garden views throughout. The fitted kitchen comprises a comprehensive range of wall, base and drawer units in a modern two tone finish with contrasting granite work surfaces and tiled splash backs, matching island unit offers additional storage with inset Belfast sink, drainer and mixer tap over, Range master oven and integral dishwasher plus further space and plumbing for free standing appliances, attractive coving throughout, inset LED spot lighting, double glazed patio and french doors give access to the rear garden with television point and travertine tiled flooring.
Utility Room (1.68m x 1.50m (5'6 x 4'11))
Fitted with a wide range of base units incorporating single bowl stainless steel sink with drainer and mixer tap over, ample space and plumbing for free standing appliances with central heating radiator, access to integral garage, double glazed door to rear elevation and continued tiled flooring.
First Floor Landing
With double glazed window to side elevation, built in storage cupboard, central heating radiator and fitted carpets.
Master Bedroom (4.19m x 4.11m (13'9 x 13'6))
Spacious master bedroom complete with quality built in sliding door wardrobe offering ample storage, double glazed bay window to front elevation, central heating radiator, television point and fitted carpets.
Bedroom Two (4.11m x 3.33m (13'6 x 10'11))
A further generous double bedroom again boasting built in wardrobe, access to loft space, central heating radiator, double glazed window to rear elevation offering open garden views with television point and fitted carpets.
Bedroom Three (3.02m x 2.87m (9'11 x 9'5))
Spacious single bedroom with double glazed window to front elevation, central heating radiator, fitted carpets and television point.
Family Bathroom (2.64m x 1.65m (8'8 x 5'5))
Stylish family bathroom fitted with a white three piece suite comprising 'P' shaped panelled bath complete with electric powered shower over and fitted screen, vanity style unit incorporates hand wash basin and gloss fronted storage plus low flush w/c, wall mounted heated towel rail, fully tiled walls, double glazed window to rear elevation and ceramic tiled flooring.
External
This property occupies an impressive sized plot with meticulously maintained gardens to both the front and rear. Having both been mainly laid to lawn with the front boasting a mature hedge surround. The rear garden is generous in size with fenced border, well established beds and shrubs, paved seating area ideal for entertaining with gated side access, external water supply and timber built garden shed.
Integral Garage
Integral garage with up and over door to front elevation, power supply and light with access from the utility. Single garage is approached via private drive offering ample off street parking.
Agents Note
To date these details have not been approved by the vendor and should not be relied upon. Please confirm before viewing.
Disclaimer
Laser Tape Clause
Laser Tape Clause
All measurements have been taken using a laser tape measure and
therefore, may be subject to a small margin of error.
Property Location
Marketed by Woolley & Parks
Disclaimer Property descriptions and related information displayed on this page are marketing materials provided by Woolley & Parks. estateagents365.uk does not warrant or accept any responsibility for the accuracy or completeness of the property descriptions or related information provided here and they do not constitute property particulars. Please contact Woolley & Parks for full details and further information.



