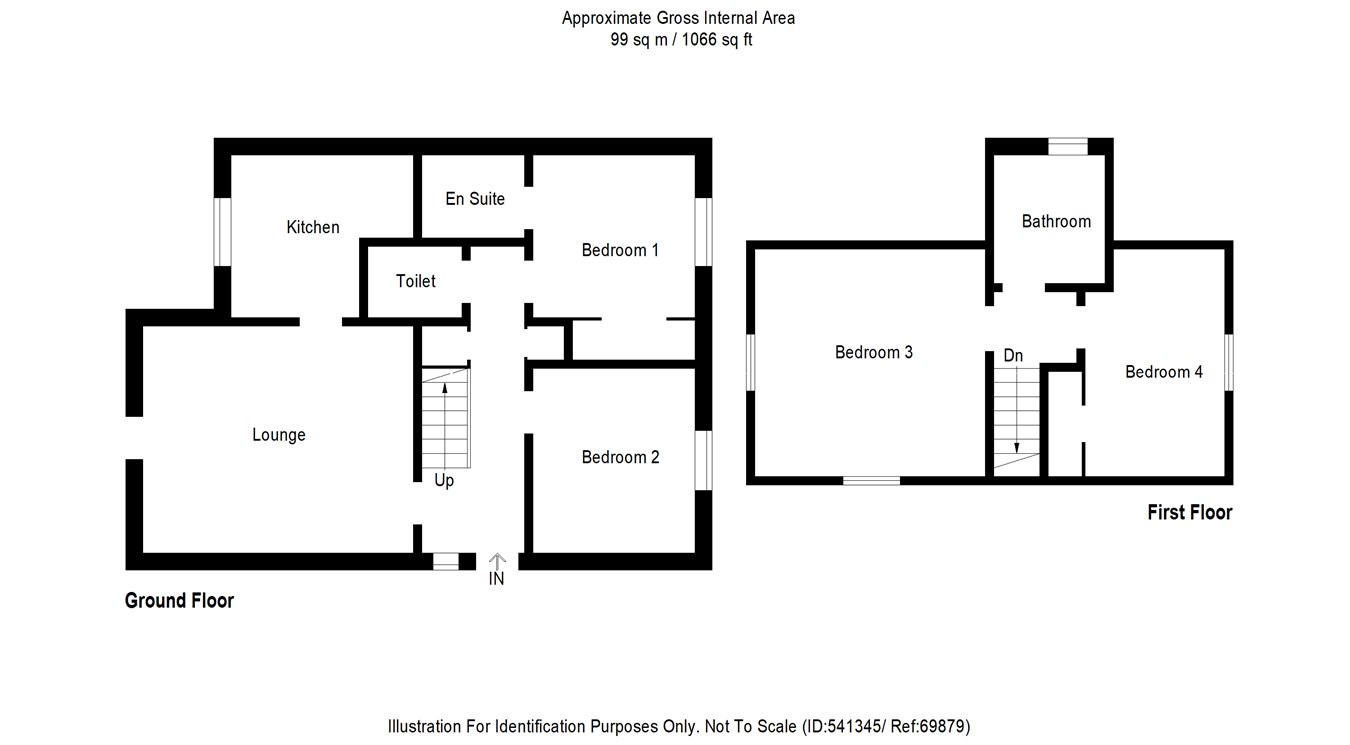Link-detached house for sale in Doune FK16, 4 Bedroom
Quick Summary
- Property Type:
- Link-detached house
- Status:
- For sale
- Price
- £ 205,000
- Beds:
- 4
- County
- Stirling
- Town
- Doune
- Outcode
- FK16
- Location
- The Drovers, Doune FK16
- Marketed By:
- Cathedral City Estates
- Posted
- 2024-04-01
- FK16 Rating:
- More Info?
- Please contact Cathedral City Estates on 01786 845453 or Request Details
Property Description
Built by Miller Homes in 2012, this lovely four-bedroom property, which extends to 99 sqm, has been tastefully decorated throughout and is in true move-in condition.
The house is accessed via a pedestrian path overlooking a lovely open green space where children can play away from cars in complete safety. Entering the property, there is a welcoming hallway which leads to all downstairs accommodation and stairs to the upper floor. The hall benefits from a neutral décor and stylish oak laminate flooring, as well as an under-stairs storage cupboard and a cloakroom, with a modern white WC and hand basin.
Facing the front garden, the lounge is a bright and spacious room in which to relax or entertain. Neutrally decorated and finished in quality oak laminate flooring, there is ample room for lounging furniture as well as a dining table. Double patio doors, which have been fitted with attractive wooden shutters, open out to the garden and bathe the room with light.
Also overlooking the front garden, the kitchen is tastefully decorated with cream gloss wall and base units with oak-effect laminate worktops. It is well equipped with a four-burner stainless-steel gas hob and electric oven, with a matching splashback and extractor hood; the washing machine and fridge freezer can also be included in the sale by separate negotiation.
The master bedroom is located downstairs and overlooks the back garden and views of the woodland beyond. Neutrally decorated and fitted with oak laminate flooring, it benefits from a deep, built-in wardrobes and has the luxury of its own Ensuite shower-room. The Ensuite is fresh and bright and is fitted with a modern white suite with mains shower, hand-basin and WC.
Bedroom two on the ground floor also overlooks the garden to the rear and offers plenty of space in which to sleep and relax
Going upstairs, there are two generous double bedrooms offering fantastic sleeping accommodation. Full of character with coombed ceilings and one benefitting from fitted wardrobes, the other with access to the eaves for storage, these are spacious rooms in which to sleep, study or play.
The family bathroom is bright and modern, with neutral tiling and a classic white suite, including a WC, wash-hand basin, and bath with mains shower.
The house is double glazed throughout, and heating and hot water comes from a Potterton boiler.
Outside, the private rear garden is fully enclosed, so safe for pets and children. Mainly laid to lawn for low maintenance and with a shed for garden storage, it is a lovely space to sit out or play. The front garden is laid mainly laid to lawn for ease of upkeep, bordered by a beech hedge with easy access to the green space. There is generous parking provision behind the house in the communal parking area.
The semi-rural village of Doune offers an excellent range of local amenities including shops, delis, cafes, pubs and the highly regarded l’Angolino Italian restaurant. The village has a doctor’s surgery, post office, vet, and primary school, and is in catchment for McLaren High School in Callander. The city of Stirling is within easy driving distance and offers a range of High Street shops, edge-of-town retailers, business amenities, and sports and leisure facilities, as well as excellent road and rail links throughout the Central Belt of Scotland and beyond.
Council tax band: E
EER: Band C
Superfast broadband
Doune Primary School
McLaren High School
Approximate room sizes:
Lounge: 5.1m x 4.0m/16’ 7” x 13’ 1”
Kitchen: 3.4m x 2.9m/11’ 1” x 9’ 6”
Master bedroom: 3.2m x 2.5m/10’ 5” x 8’ 2”
Ensuite: 2.0m x 1.6m/6’ 6” x 5’ 3”
Bedroom 2: 2.7m x 2.5m/8’ 10” x 8’ x 2”
Bedroom 3: 3.9m x 3.5m/12’ 9” x 11’ 5”
Bedroom 4: 3.9m x 2.9m/12’ 9” x 9’ 6”
Family bathroom: 2.0m x 1.9m/6’ 6” x 6’ 2”
Property Location
Marketed by Cathedral City Estates
Disclaimer Property descriptions and related information displayed on this page are marketing materials provided by Cathedral City Estates. estateagents365.uk does not warrant or accept any responsibility for the accuracy or completeness of the property descriptions or related information provided here and they do not constitute property particulars. Please contact Cathedral City Estates for full details and further information.


