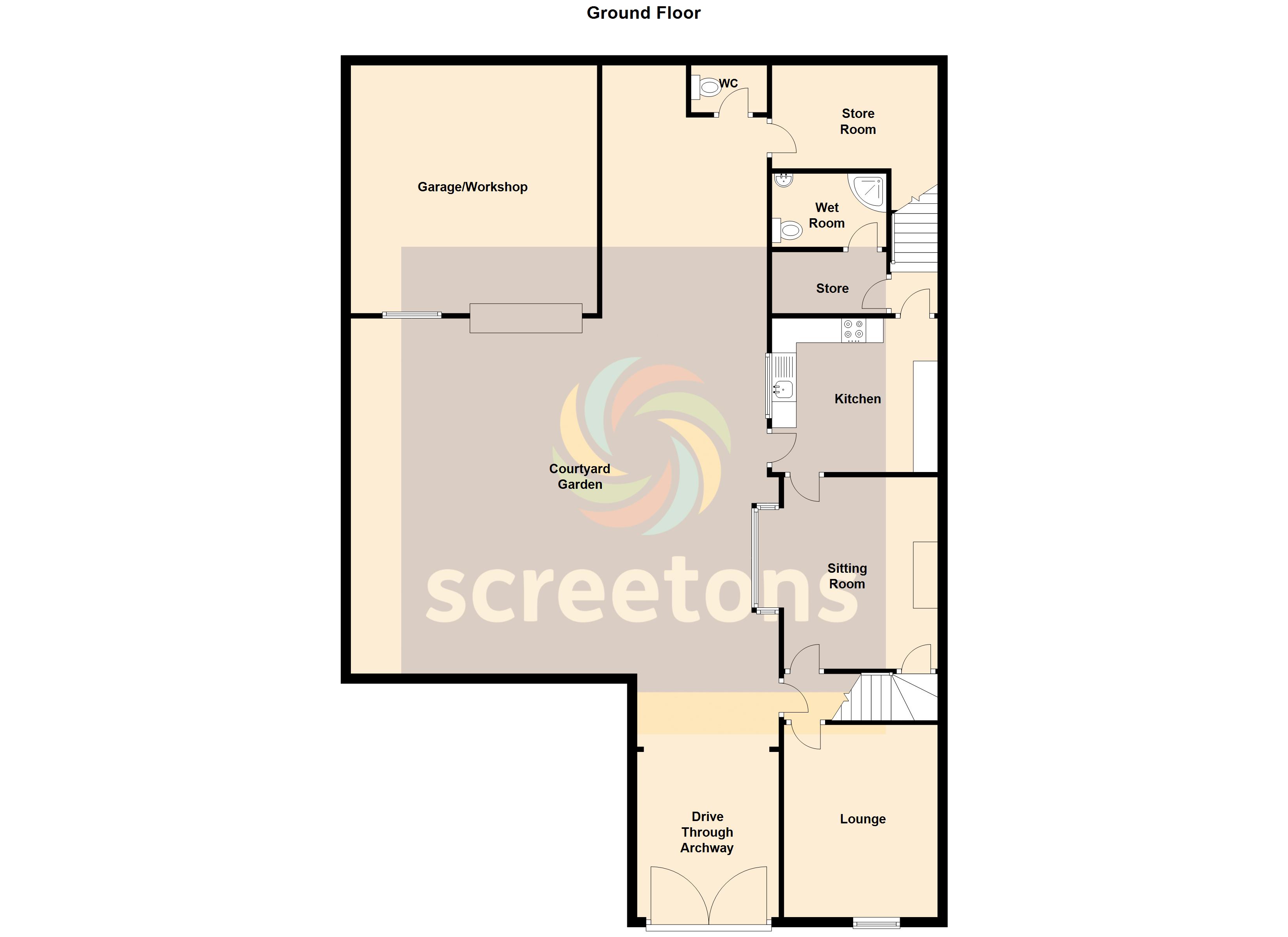Link-detached house for sale in Doncaster DN8, 4 Bedroom
Quick Summary
- Property Type:
- Link-detached house
- Status:
- For sale
- Price
- £ 130,000
- Beds:
- 4
- Recepts:
- 2
- County
- South Yorkshire
- Town
- Doncaster
- Outcode
- DN8
- Location
- Fieldside, Thorne, Doncaster DN8
- Marketed By:
- Screetons
- Posted
- 2019-01-23
- DN8 Rating:
- More Info?
- Please contact Screetons on 01405 471962 or Request Details
Property Description
Link-detached We have been informed that the property had been built next to the exiting property to the right hand side and there is a cavity in between both houses. The upstairs bedroom 3 (above the drive through archway) is attached to the neighbouring property to the lefts outbuilding.
Entrance lobby Side UPVC double glazed entrance door. Door to the right to the lounge and the left to the sitting room. Open access under the stairs for storage.
Lounge 12' 11" x 10' 3" (3.95m x 3.14m) Front facing UPVC double glazed window. Laminate floor. Radiator.
Sitting room 12' 10" x 10' 4" (3.92m x 3.17m) excluding bay window. Walk-in side facing UPVC double glazed bay window. Timber fire surround with tiled hearth and inset to a gas fire. Laminate floor. Radiator. Door to the staircase leading to the front upstairs. Door to the kitchen.
Kitchen 11' 1" x 10' 11" (3.40m x 3.35m) Side facing UPVC double window and UPVC double glazed entrance door. Fitted with a range of walnut effect wall and base units and granite effect work surfaces with stainless steel sink and drainer and splashback tiling. Integrated stainless steel electric oven, gas hob and extractor above. Concealed fridge freezer. Radiator. Door to lobby with door through to the store and the rear staircase leading to the main first floor bedroom.
Store 7' 3" x 4' 1" (2.21m x 1.26m) Fitted with storages shelves and coat hooks. Door through to the wet room.
Wet room 7' 1" x 4' 11" (2.18m x 1.51m) Side facing UPVC double glazed window. Sealed floor and PVC marble effect wall boards creating a full wet room. Mains shower with rainfall shower head and separate hand held shower attachment. White wash hand basin and w.C. Chrome towel radiator.
First floor - rear staircase
bedroom one 16' 8" x 7' 11" (5.09m x 2.42m) excluding staircase. With the staircase leading from the rear lobby. Side facing UPVC double glazed window. Two radiators. Door to shower room.
Shower room 11' 1" x 4' 11" (3.39m x 1.52m) Side facing UPVC double glazed window. Fitted with a double shower cubicle with electric shower. Tiled walls. White pedestal wash hand basin and w.C. Radiator.
Wall mounted gas combi boiler.
First floor - front staircase
landing Doors off to three bedrooms.
Bedroom two 10' 4" x 13' 1" (3.16m x 3.99m) maximum dimensions. Front facing UPVC double glazed window. Radiator.
Bedroom three 11' 0" x 9' 5" (3.36m x 2.89m) maximum dimensions. Front facing UPVC double glazed window. Radiator.
Bedroom four 12' 10" x 10' 4" (3.93m x 3.15m) Side facing UPVC double glazed window
outside The property is accessed through a high wooden gated archway which leads into a concrete courtyard with access to the garage/workshop, outside w.C and integral store.
Garage / workshop 16' 6" x 16' 5" (5.04m x 5.02m) Brick and breezeblock construction with remote control up and over metal door. Front facing window. Electric light and power installed.
Outside W.C 5' 1" x 3' 2" (1.56m x .99m) With white w.C.
Integral store 11' 1" x 6' 11" (3.39m x 2.12m) Part quarry tiled floor. Electric light and power. Storage continues under the rear staircase to the main house.
Property Location
Marketed by Screetons
Disclaimer Property descriptions and related information displayed on this page are marketing materials provided by Screetons. estateagents365.uk does not warrant or accept any responsibility for the accuracy or completeness of the property descriptions or related information provided here and they do not constitute property particulars. Please contact Screetons for full details and further information.


