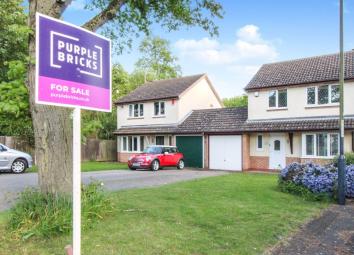Link-detached house for sale in Derby DE21, 3 Bedroom
Quick Summary
- Property Type:
- Link-detached house
- Status:
- For sale
- Price
- £ 180,000
- Beds:
- 3
- Baths:
- 1
- Recepts:
- 1
- County
- Derbyshire
- Town
- Derby
- Outcode
- DE21
- Location
- Yarwell Close, Derwent Heights, Derby DE21
- Marketed By:
- Purplebricks, Head Office
- Posted
- 2024-04-19
- DE21 Rating:
- More Info?
- Please contact Purplebricks, Head Office on 024 7511 8874 or Request Details
Property Description
This gorgeous family home is being offered to you completely chain free - How would you like the opportunity to move straight into a home which is presented to a show home standard and have the luxury of doing it without any upward chain complications? If that appeals to you, take a closer look.
Located on the fridges of Oakwood and Chaddesden, you will find Derwent Heights. A suburb which is close to amenities, major road links and the city centre. Popular with families and young professionals, this modern housing estate has convenience and ascetic appeal. Yarwell Close is a Cul De Sac location made up of predominately detached houses with long sweeping driveways and impressive front lawns.
In brief this property comprises of entrance Hallway with laminate floor covering and stairs off to the first floor. Cloakroom w/c which has recently been refitted with a new suite and revamped with trendy wall and floor tiles. The lounge diner offers a good sized open space, feature fireplace and room for a large 6 seater table and chairs. The conservatory is located at the back of the property and over looks the garden. The vendors describe it as a beautiful quiet reading room which they love during the summer months. The kitchen has been fitted with a range of stylish high gloss wall and base units and links perfectly with the utility room.
To the first floor there are two double bedrooms and one single bedroom plus a modern bathroom suite with contemporary tiling.
To the front of the property there is a lawned garden and driveway to the side plus single garage which can be accessed from the front and from the utility room. The rear garden is enclosed and offers a patio area, lawn and garden shed.
The property has been modernised and tastefully presented by the current owners plus offers double glazing and gas central heating.
Entrance Hallway
With double glazed door to front, radiator and laminate floor covering.
Downstairs Cloakroom
Fitted with a matching three piece suite comprising of low flush w/c and wash hand basin. Tiled walls and floor plus double glazed window to front.
Lounge/Dining Room
With double glazed bay window to front and double glazed patio doors to the rear. Three radiators, feature fireplace with electric style log burner plus laminate floor covering.
Conservatory
With double glazed patio doors to the side (leading out into the garden) and laminate floor covering.
Kitchen
Fitted with a rnage of matching wall and base units, integrated electric oven with elecric hob over and extractor fan. Space for dishwasher, sink and drainer unit, under stairs storage cupboard, tiled walls and double glazed window to side.
Utility Room
With space for washing machine and tumble dryer, double glazed door and window to rear and personal door into the garage.
First Floor Landing
With double glazed window to side, loft access and storage cupboard housing hot water tank.
Bedroom One
With double glazed window to rear and radiator.
Bedroom Two
With double glazed window to front and radiator.
Bedroom Three
With double glazed window to front, radiator, storage cupboard and laminate floor covering.
Bathroom
Fitted with a matching three piece suite comprising of panelled bath, low flush w/c and wash hand basin. Tiled walls, radiator and double glazed window to rear.
Front View
With lawn to the front and driveway to the side.
Garage
With up and over door to front, personal door from the utility room, power, light and wall mounted boiler.
Rear Garden
Laid to patio and lawn with well stocked borders and garden shed.
Property Location
Marketed by Purplebricks, Head Office
Disclaimer Property descriptions and related information displayed on this page are marketing materials provided by Purplebricks, Head Office. estateagents365.uk does not warrant or accept any responsibility for the accuracy or completeness of the property descriptions or related information provided here and they do not constitute property particulars. Please contact Purplebricks, Head Office for full details and further information.


