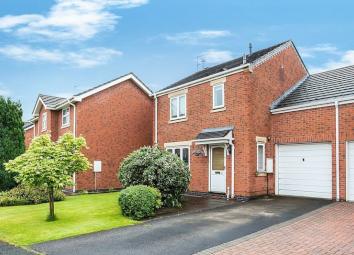Link-detached house for sale in Congleton CW12, 3 Bedroom
Quick Summary
- Property Type:
- Link-detached house
- Status:
- For sale
- Price
- £ 274,950
- Beds:
- 3
- Baths:
- 2
- Recepts:
- 2
- County
- Cheshire
- Town
- Congleton
- Outcode
- CW12
- Location
- Bridgewater Close, Congleton CW12
- Marketed By:
- Timothy A Brown Estate & Letting Agents
- Posted
- 2024-04-28
- CW12 Rating:
- More Info?
- Please contact Timothy A Brown Estate & Letting Agents on 01260 514996 or Request Details
Property Description
Sat proudly within a peaceful and prestigious cul de sac in the ever popular Henshall Hall development in Mossley, this well proportioned property boasts three double bedrooms, two bathrooms, lounge, dining kitchen and conservatory! The list doesn't end there either, you are sure to enjoy the pleasant and private gardens and the integral garage is just sure to come in handy! Throughout this property the accommodation is well presented and boasts a feature wood burning stove in the lounge!
Henshall Hall is certainly one of the town's most sought after areas and it’s easy to see why! Local amenities, picturesque countryside, the bustling train station and great commuter links are all within a moments walk. The highly regarded Mossley C of E Primary School is a short walk away making this flexible property ideal for family buyers and many others!
Internal viewings are considered paramount so call Timothy A Brown now to book your appointment!
Entrance Hall
Feature slate tiled floor. Understairs storage. Double glazed window to side aspect. Radiator. Stairs to first floor.
Guest W.C.
Suite comprising: W.c. And hand wash basin. Feature radiator.
Lounge (14' 6'' x 10' 10'' (4.424m x 3.309m))
Double glazed window to front aspect. Radiator. Feature wood burning stove set on feature Welsh slate hearth.
Dining Kitchen (18' 8'' x 8' 6'' (5.690m x 2.600m))
Range of base and wall mounted units. Sink and drainer unit. Integrated oven and gas hob with extractor hood. Space and plumbing for dishwasher. Integrated fridge freezer. Radiator. Double glazed window to rear aspect. Double glazed doors to conservatory.
Conservatory (9' 11'' x 8' 1'' (3.012m x 2.454m))
Double glazed to all sides.
First Floor
Landing
Airing cupboard.
Bedroom 1 Front (12' 9'' x 11' 5'' (3.895m x 3.482m))
Double glazed window to front aspect. Radiator.
En Suite
Suite comprising: W.c., pedestal wash hand basin and shower cubicle. Double glazed privacy window to front aspect. Radiator.
Bedroom 2 Rear (10' 4'' x 7' 0'' (3.15m x 2.13m))
Double glazed window to rear aspect. Radiator. Loft access hatch.
Bedroom 3 Rear (18' 1'' x 7' 8'' (5.520m x 2.340m) some restricted headroom)
Double glazed window to rear aspect. Loft access hatch.
Bathroom
Suite comprising: W.c., hand wash basin and bath. Radiator. Double glazed window to rear aspect.
Outside
Front
Lawned gardens. Tarmac driveway for two cars.
Integral Garage (17' 9'' x 8' 3'' (5.418m x 2.511m) Internal Measurements)
Up and over door. Door to rear. Double glazed window. Power and light.
Rear
Paved patio. Lawned gardens with well stocked borders enclosed by timber fencing and mature hedging. Good degree of privacy.
Tenure
Freehold (subject to solicitors' verification).
Services
All mains services are connected (although not tested).
Viewing
Strictly by appointment through sole selling agent timothy A brown.
Property Location
Marketed by Timothy A Brown Estate & Letting Agents
Disclaimer Property descriptions and related information displayed on this page are marketing materials provided by Timothy A Brown Estate & Letting Agents. estateagents365.uk does not warrant or accept any responsibility for the accuracy or completeness of the property descriptions or related information provided here and they do not constitute property particulars. Please contact Timothy A Brown Estate & Letting Agents for full details and further information.


