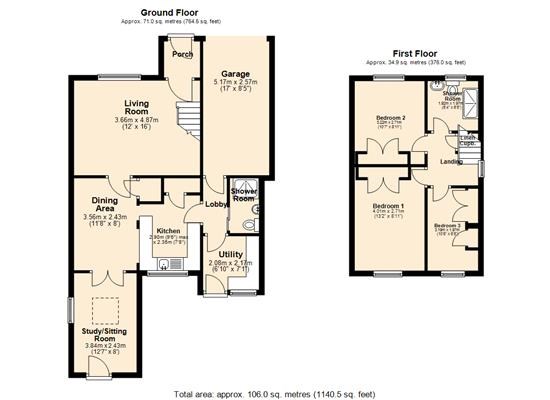Link-detached house for sale in Clevedon BS21, 3 Bedroom
Quick Summary
- Property Type:
- Link-detached house
- Status:
- For sale
- Price
- £ 340,000
- Beds:
- 3
- County
- North Somerset
- Town
- Clevedon
- Outcode
- BS21
- Location
- Sercombe Park, Clevedon BS21
- Marketed By:
- House Fox
- Posted
- 2024-06-07
- BS21 Rating:
- More Info?
- Please contact House Fox on 01934 282950 or Request Details
Property Description
A very deceiving three bedroom, three reception room link detached family home which has been extended to the ground floor and could incorporate a self contained annexe. Situated in this sought after cul de sac and perfect for a growing family. First time to the market in twenty five years the well appointed accommodation on the ground floor comprises entrance porch, 16ft living room, dining area is open plan to the kitchen, extended study/sitting room with vaulted ceiling and French doors from the dining area, rear lobby with access to the garage, fully tiled shower room and utility room. The first floor has three bedrooms all with built in wardrobes and a shower room which could easily be changed back into a bathroom. Externally there is a well presented front driveway with brick block paving and space for three cars, access to the single garage with electric shutter door and a south facing rear garden with established shrubs and trees plus a working timber framed shed. Viewing is essential to fully appreciate the extended accommodation which will suit all types of families. Epc-tbc.
Ground floor
entrance porch
4' 6" x 4' 9" (1.37m x 1.45m)
Access via main double glazed door, tiled flooring, radiator, inner glass panel door to the living room.
Living room
16' 0" x 12' 0" (4.88m x 3.66m)
Front aspect double glazed picture bay window with dispaly cill, open stairs to the first floor and cupboard under for storage, double and single radiator, door to dining area.
Dining area
8' 0" x 11' 8" (2.44m x 3.56m)
With open access to the kitchen and glass panel French doors to the study, double radiator.
Sitting room/study
8' 1" x 12' 7" (2.46m x 3.84m)
Extended by the owners and a variety of uses. Valuted ceiling with velux window, side double glazed window, door to the garden.
Kitchen
8' 1" x 10' 3" (2.46m x 3.12m)
There are two additional storage cupboards, double glazed window, open plan to the dining area, door to lobby. Comprises base and eye level units, drawers, sink unit, matching work surfaces, tiled splash backs, plumbed for dishwasher, space for fridge/freezer.
Rear lobby
Tiled flooring, fire door to the garage and doors to the shower room and utility.
Shower room
3' 9" x 7' 0" (1.14m x 2.13m)
The shower tray is at floor level and the tray is sunken into the floor, sliding glass screens, tiled surround, wash hand basin, low level wc, fully tiled walls and tiled flooring, extractor fan, radiator.
Utility room
7' 1" x 6' 10" (2.16m x 2.08m)
Extended and fitted with modern units complimented with tiled splash backs and matching work surfaces, sink unit, base cupboards, drawers, eye level units, plumbed for washing machine, space for tumble dryer, double glazed window and door to the rear garden.
First floor
landing
Side double glazed window, built in linen cupboard with shelving and combination boiler, access to the loft space.
Master bedroom
9' 0" x 13' 2" (2.74m x 4.01m)
Rear aspect double glazed window, range of built in wardrobes, radiator.
Bedroom two
9' 0" x 10' 9" (2.74m x 3.28m)
Front aspect double glazed window, range of built in wardrobes, radiator.
Bedroom three
6' 8" x 10' 6" (2.03m x 3.20m)
This bedroom has been changed into a dressing room and has large built in wardrobes with adjoining dressing table. If you wanted to use this room as a bedroom you would have to remove the wardrobes as there is no space for a bed. Rear aspect double glazed window and radiator.
Shower room
6' 4" x 6' 2" (1.93m x 1.88m)
This room has been changed from a bathroom into a shower room with a double size shower with sliding screen doors and a fully tiled surround. There is space to re fit a standard size bath as there was a bath here originally. There is also a feature timber stand with a circular glass wash basin and chrome mixer set tap, low level wc, built in storage cupboard and cabinets, tiled splash backs, radiator and double glazed window.
Front driveway
Very well presented with brick block paving providing parking for three cars, external lighting and access to the garage.
Garage
8' 5" x 17' 0" (2.57m x 5.18m)
Electric shutter door, power and light, shelving and storage space in the roof, courtesy door to the lobby of the house.
Rear garden
32' 0" x 38' 0" (9.75m x 11.58m) Maximum measurements
South west facing garden which is level and has mature shrubs and small trees, patio and feature stone chipping areas, raised flower border, timber framed shed with power and light which is used as a working shed but could be turned into a garden room, external power and lighting, water tap, side refuse/bin store, side gate and enclosed by wall and fencing.
Property Location
Marketed by House Fox
Disclaimer Property descriptions and related information displayed on this page are marketing materials provided by House Fox. estateagents365.uk does not warrant or accept any responsibility for the accuracy or completeness of the property descriptions or related information provided here and they do not constitute property particulars. Please contact House Fox for full details and further information.


